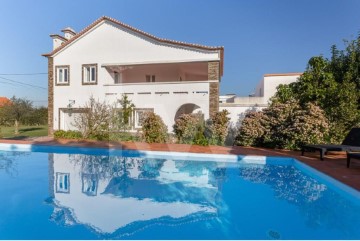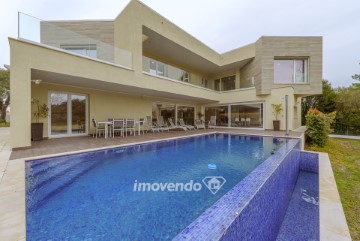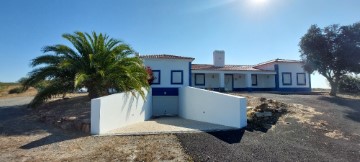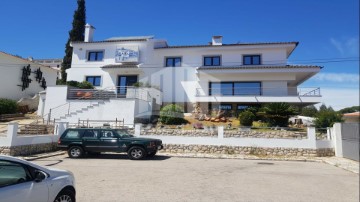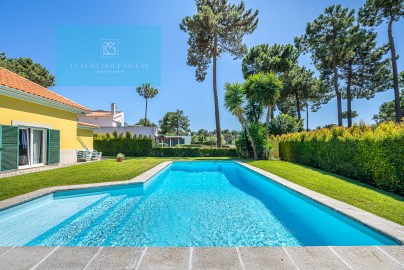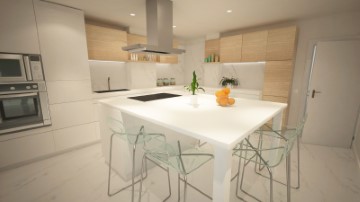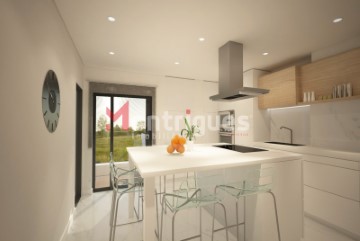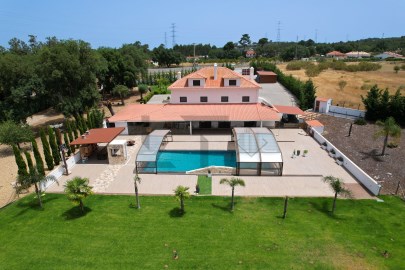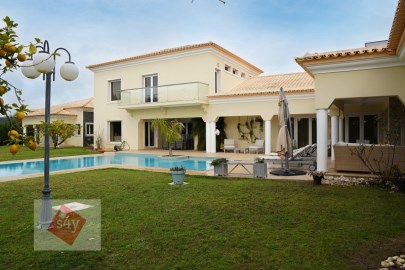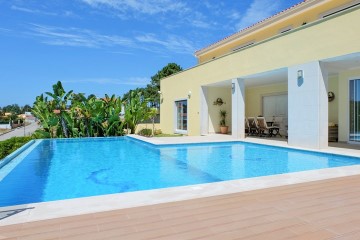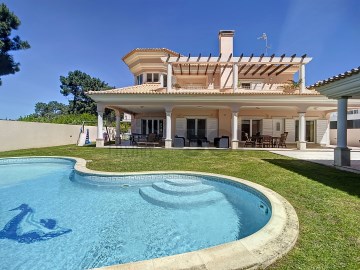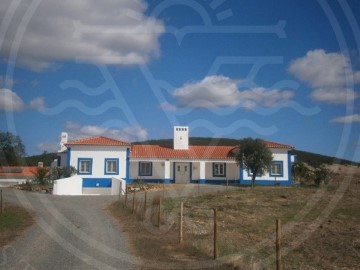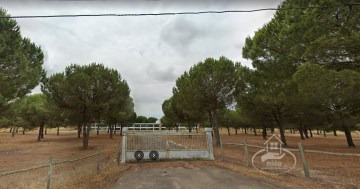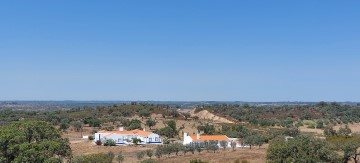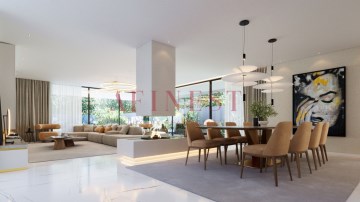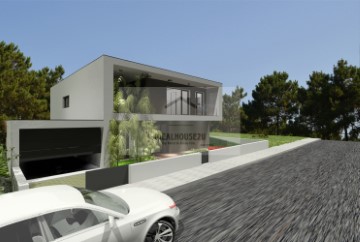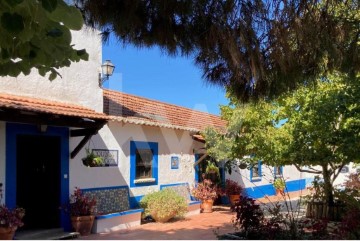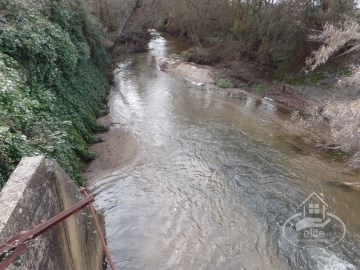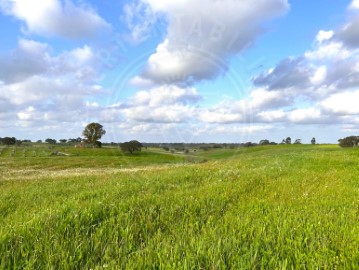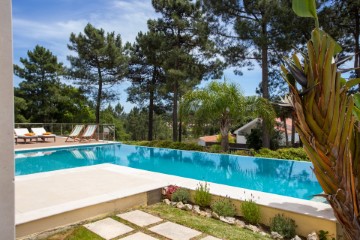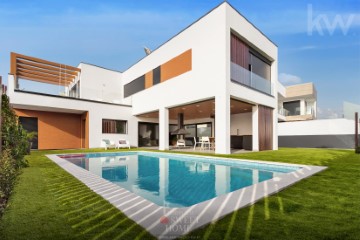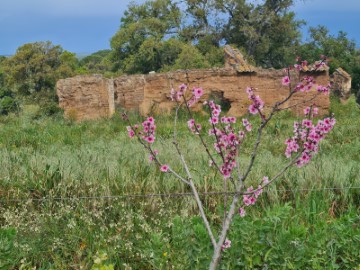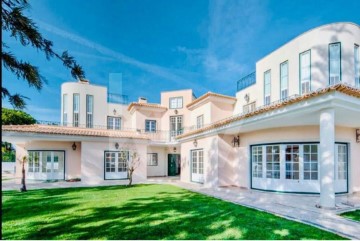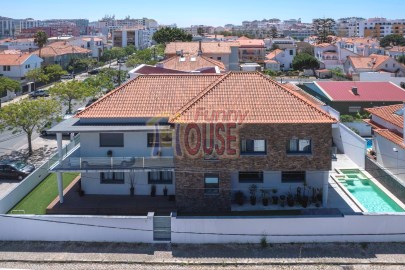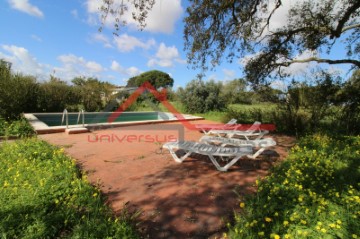Maisons de campagne 4 Chambres à Azinheira Barros e São Mamede do Sádão
Azinheira Barros e São Mamede do Sádão, Grândola, Setúbal
4 chambres
5 salles de bain
638 m²
The exterior of all the buildings was designed to capture the graceful traditional Alentejo architecture and colours. The interior of the main house provides contemporary comfort and convenience with an open-plan layout of spacious, well-proportioned areas and high-quality finishes. From the entrance hallway there's open access to 106m² of living, kitchen, breakfast and dining areas and a secondary living/TV and bar area of 33 m². The 30m² kitchen is a chef's joy designed and installed by Fabri of Lisbon. It includes built-in double ovens, induction cook-top, elegant stainless metal exhaust fan/chimney, microwave, dishwasher, and an American style refrigerator/freezer with water and dispensers for ice cubes and crushed ice. The counter tops are of 'blue pearl' granite, and include an island with sink and breakfast bar. The main dining area has wall-mounted glass-fronted cabinets, plus additional under-counter cabinets. There's a secondary dining/breakfast area. The living-area features an enclosed fireplace. Two sliding glass doors open onto a large, paved patio with comfortable stair access to a 50m² roof-top terrace. From the living room there are two sunny corridors, each with direct access to the patio. One corridor leads to a visitor cloakroom and an office area, beyond which are four walk-in closets and the master bedroom suite. The 28m² bedroom has three windows and sliding glass doors opening onto the patio. The en-suite, fully tiled bathroom has two marble wash basins, a large sunken tiled bath, double walk-in showers and a separate w/c. The second corridor leads to two generous en-suite bedrooms. The first, designed for wheelchair access, has a 21m² bedroom, a 7m² walk-in closet and an 11m² bathroom with a walk-in shower and a marble washbasin. The second has a 23m² bedroom with three windows, sliding glass door access to the patio, and a 13m² bathroom with bathtub, overhead shower and two marble washbasins. Both guest bathrooms are fully tiled. All bathrooms in the house have a bidet.A 12m² laundry room has a stainless sink, two long marble countertops with under-counter space and connections for a washing machine and a drier. The practical fitted cabinets were designed and installed by Fabri of Lisbon. The room has an outside door, and is accessible from the kitchen and corridor. There's a large underground, tiled garage/wine cellar. The house features a central vacuum system, internet, TV and landline telephone access. There is pre-installation for air-conditioning/heating. All windows have mosquito screens and individual electric shutters. Domestic water, with double filtration, is heated by a programmable solar system with automated backup electric heating. There is a separate water supply for non-domestic use, and an ecologically-friendly 'biological cesspool' system for domestic and kennel waste/drainage. The property also includes a separate building consisting of a 70m² floor-area guesthouse, and an 88m² garage area with three garage doors (one having a pedestrian door). The guest house has an open plan living/dining area with an enclosed fireplace, a kitchen, one double bedroom, bathroom and a large mezzanine. The garage has space for three large cars, it also has a long workbench, wall-mounted controls for the automated solar water heating, and a back-up 500 litre electric hot water tank. Adjacent to this are four kennels with covered and uncovered areas, and an automatic drinking fountain. All garage doors and the main gate, have electric motors with remote control. Contact us and discover your new refuge in the Alentejo!
#ref:FG0165
1.300.000 €
1.450.000 €
- 10%
Il y a Plus de 30 jours supercasa.pt
Voir l'annonce
