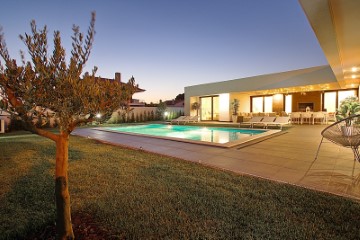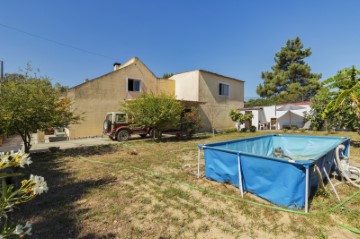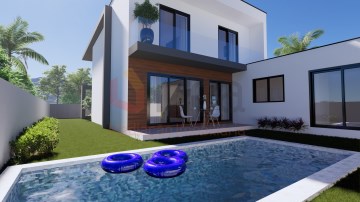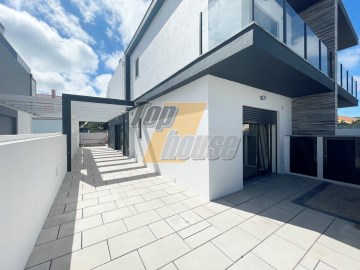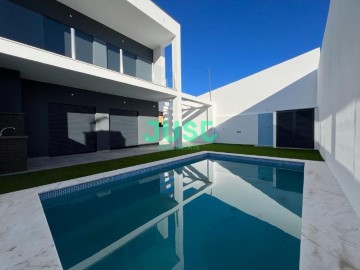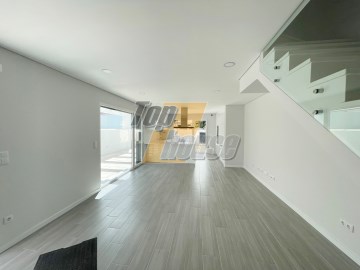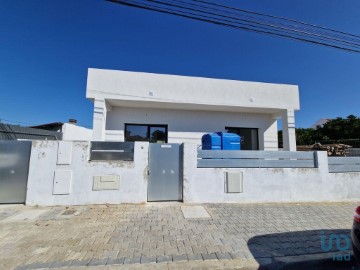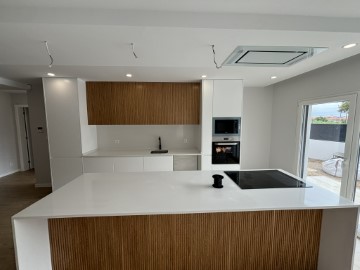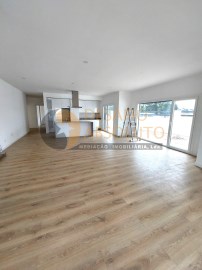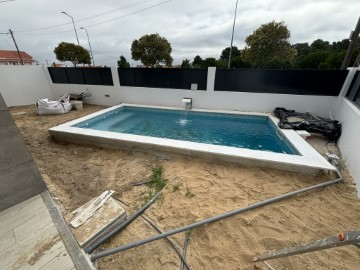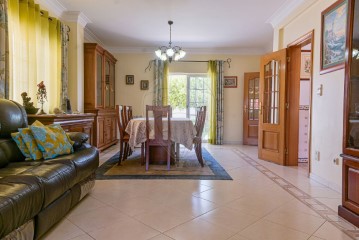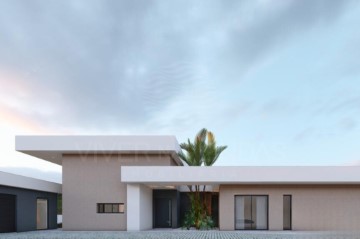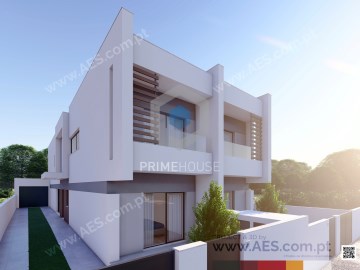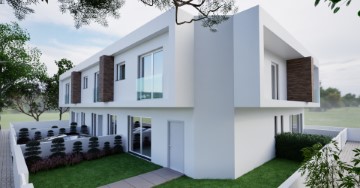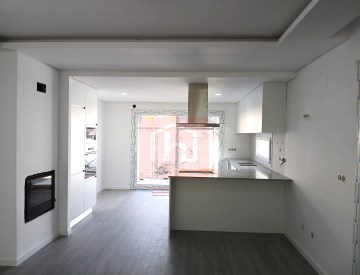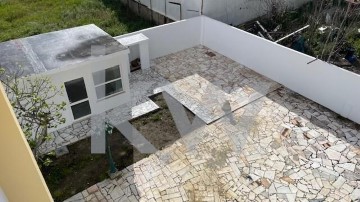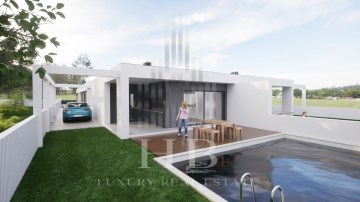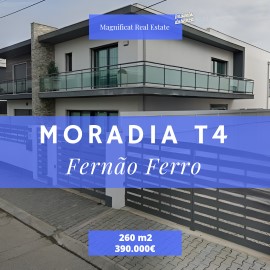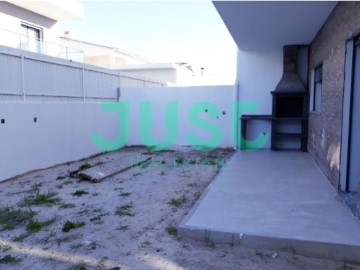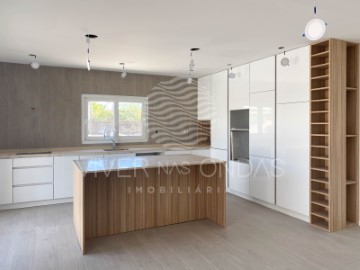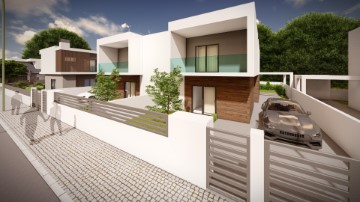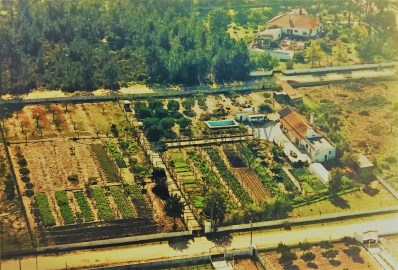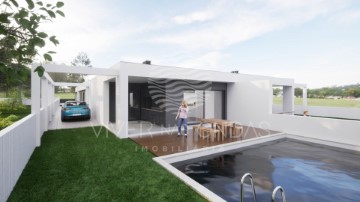Maison 3 Chambres à Fernão Ferro
Fernão Ferro, Seixal, Setúbal
3 chambres
3 salles de bain
150 m²
C'est à Pinhal, Général Fernão Ferro que vous trouverez cette maison de 3+1 chambres avec 150 m² sur un terrain de 314,19 m2, dans un quartier calme.
En entrant par le jardin de la maison, vous avez accès au salon ouvert avec la cuisine, donnant sur l'espace barbecue, et au jardin, vous avez un accès direct à un espace préparé pour une salle de jeux, un garage, un bureau ou même une suite. avec toilettes de soutien, depuis le salon, vous accédez à une zone de repos où se trouvent trois chambres, dont une suite, et une salle de bain pour invités.
Le salon à aire ouverte avec une cuisine entièrement équipée, four, cuisinière, hotte aspirante, four micro-ondes, lave-linge, lave-vaisselle, réfrigérateur, aura également un îlot au centre, avec quelques bancs où les enfants pourront se réunir au petit-déjeuner, et il y a également des rangements internes, les meubles sont en laque blanche, sols en céramique.
En entrant dans la zone de circulation, nous avons les chambres, des armoires dans les deux, une suite avec armoire et une salle de bain avec lavabo intégré et receveur de douche, toutes avec plancher flottant, et également une salle de bain desservant les pièces comprenant, des meubles avec lavabo intégré, et baignoire.
Cette maison se compose de :
- Entrée de 2,77m2 avec placard
- Séjour open space avec cuisine 35m2
- Dépôt/bureau/garage 24,35m2, salle de bain 2,72m2
- 2 chambres mesurant respectivement 12,61 m2 et 15,02 m2
- WC des chambres 5,44 m2
- 1 suite de 15,62 m2, salle de bain de 3,06 m2 et placard
- Surface de circulation 4,98 m2
Caractéristiques techniques
Portails automatiques, porte d'entrée blindée, volets électriques, fenêtres PVC avec double vitrage, revêtement de hotte sur les murs extérieurs, faux plafonds avec LED, portes intérieures toutes laquées en blanc, climatisation, aspiration centralisée, panneau solaire avec ballon d'eau chaude.
Les photographies sont simplement illustratives de travaux antérieurs.
Situé dans un quartier calme, à proximité des commerces et services et de la gare Coina, qui relie Lisbonne, à 10 minutes de l'A33 et de l'A2, à 40 minutes de l'aéroport de Lisbonne et à 20 minutes de Setúbal, à proximité de Serra Arrábida et des magnifiques plages. de Costa da Caparica.
Les informations fournies ne nécessitent pas de confirmation et ne peuvent être considérées comme contraignantes.
#ref: 122966
450.000 €
Il y a 2 jours supercasa.pt
Voir l'annonce
