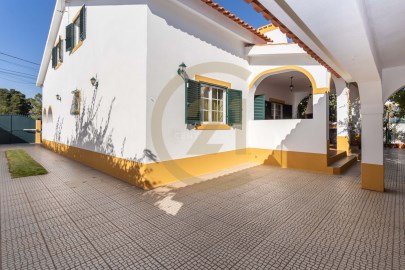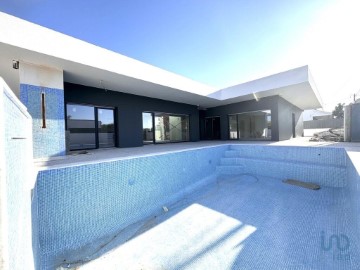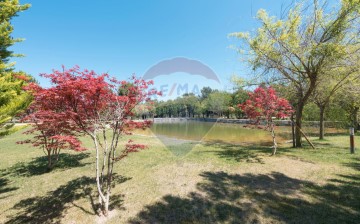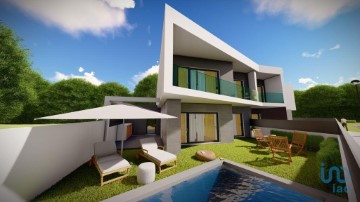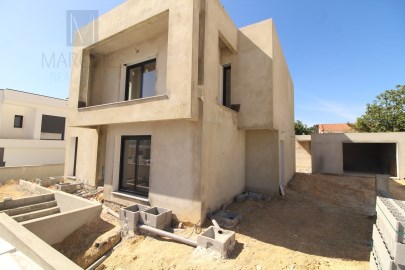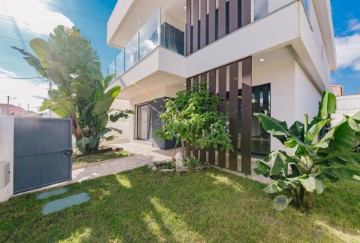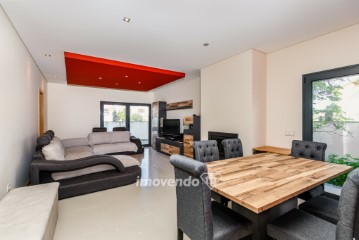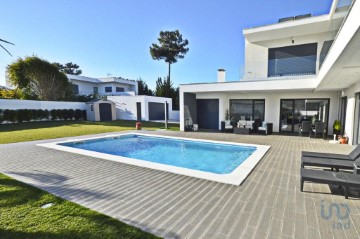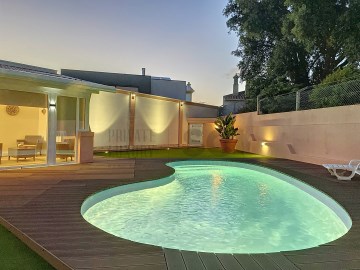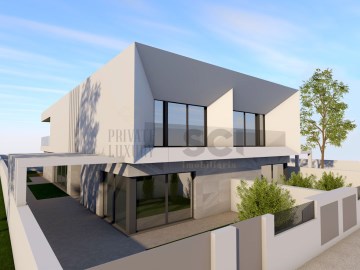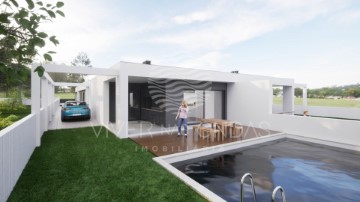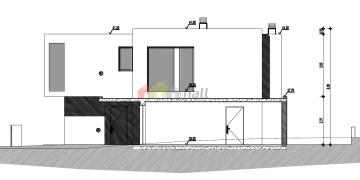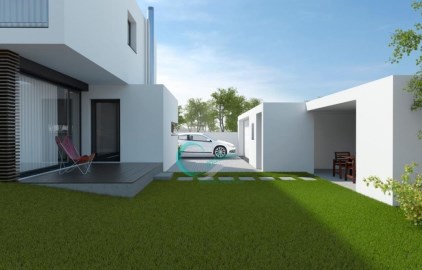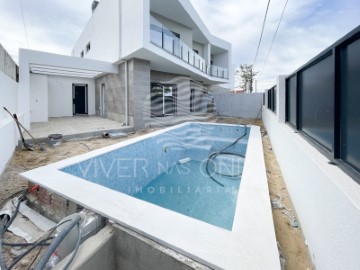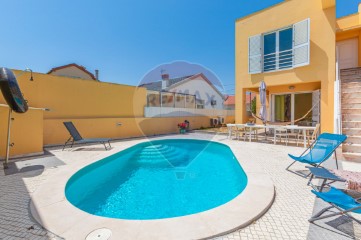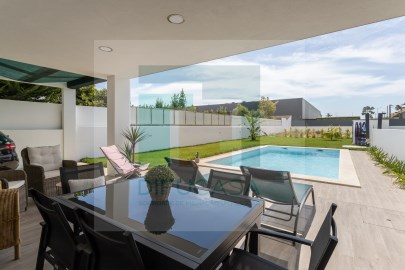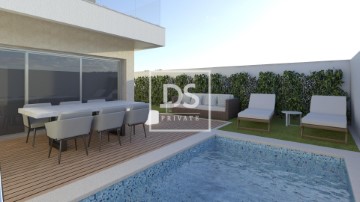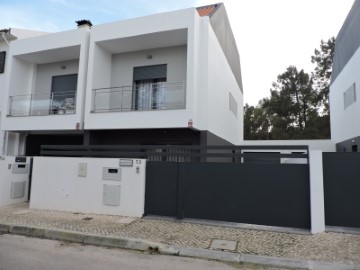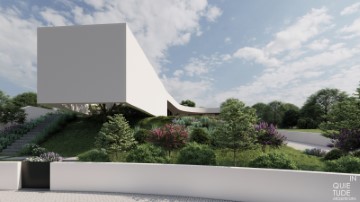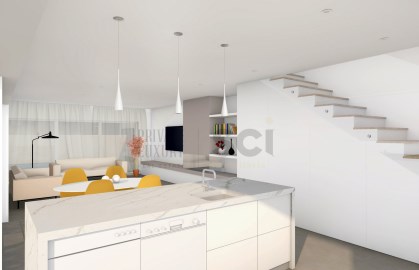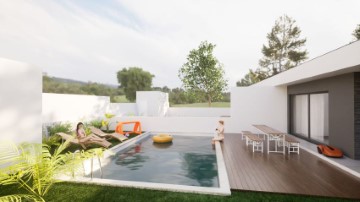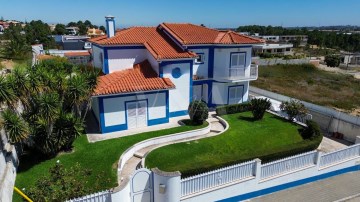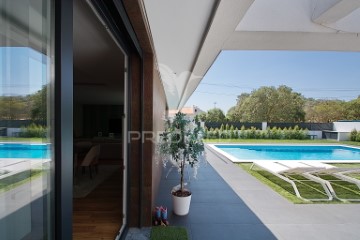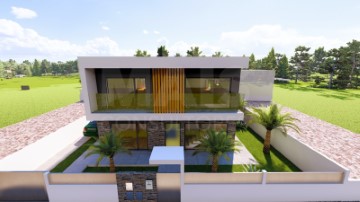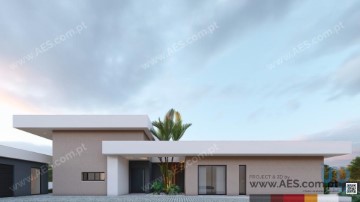Maison 4 Chambres à Fernão Ferro
Fernão Ferro, Seixal, Setúbal
4 chambres
4 salles de bain
210 m²
Spectaculaire maison en construction, située sur un grand terrain, avec 520 m2 d'usage exclusif de la maison.
Villa de plain-pied avec de grandes surfaces, V4 avec 210 m2 de surface brute de construction, deux suites, piscine et Il y a aussi une annexe de 10 m2 pour soutenir la piscine avec espace de rangement et salle de bain.
Quelques-unes des caractéristiques de construction de la villa avec toutes les finitions d'une Villa d'excellence:
2 suites et 2 chambres avec placards intégrés et walk-in dans la suite parentale.
Cuisine ouverte avec îlot, entièrement équipée avec appareils encastrés
y compris four, micro-ondes, hotte aspirante, plaque à induction, réfrigérateur côte à côte,
lave-vaisselle et lave-linge.
Comptoirs de cuisine et îlot en Silestone Calacatta avec cascade sur l'îlot et dosseret sur le comptoir.
Buanderie/garde-manger.
Grande salle à manger et salon vous permettant de créer différents environnements.
Châssis de fenêtres oscillo-battants en PVC, avec double vitrage Guardian Sun.
Volets roulants électriques sur toutes les fenêtres.
Système d'aspirateur central.
Porte blindée.
Interphone vidéo couleur.
Jardin intérieur.
Cour intérieure avec accès exclusif à la suite parentale.
Robinetterie de salle de bain GROHE.
Douches thermostatiques GROHE.
Robinet de cuisine GROHE avec douche.
Lavabo double évier intégré.
Vaisselle suspendue de la marque ROCA.
Receveurs de douche en résine synthétique.
Parois de douche.
Rétroviseurs avec éclairage LED et commande tactile.
Niches dans la zone de douche.
Revêtements et revêtements de sol de la marque MARGRES/LOVE dans les sanitaires, la cuisine,
porche et annexe.
Revêtement de sol en vinyle flottant avec isolation, dans les salons, les chambres et les zones de circulation.
Installation de la climatisation dans toutes les pièces (salons et chambres/bureau).
Système de filtration d'air VMC dans les sanitaires et la cuisine.
Grande piscine avec espace plage, plâtre pulvérisé et tablette.
Structure de la maison avec boîte à air.
Isolation des façades extérieures à l'aide du système ETICS avec hotte.
Maçonnerie extérieure avec bloc thermique.
Solins en zinc sur les bandes plates-formes.
Isolation en maille sur le toit.
Portail automatique pour les voitures.
Portes intérieures laquées blanches.
Armoires avec portes coulissantes/ouvrantes avec intérieurs en lin Cancun et tiroirs à fermeture amortie.
Walk-in double surdimensionné dans la suite des maîtres.
Panneaux solaires pour chauffer l'eau sanitaire avec un réservoir de 300L.
Description des espaces de la maison :
Salon et cuisine avec de grands espaces d'un total de 62m2 en open-space donnant sur la piscine et pour le jardin intérieur.
Jardin intérieur de 11 m2.
Cuisine entièrement équipée, portes laquées blanches avec poignées intégrées, comptoir Silestone, îlot avec plaque à induction, hotte aspirante au plafond ainsi qu'un coin repas.
Buanderie/Garde-manger avec 5 m2 de surface avec connexion pour machine à laver.
Salle de bain commune/invités avec fenêtre, douche, WC suspendu et meuble suspendu avec lavabo d'atterrissage.
Suite parentale d'une superficie totale de 38 m2 (divisée entre 21 m2 de chambre, placard de 9 m2 et Salle de bain complète avec 8 m2). Et aussi une cour intérieure avec accès exclusif de 8 m2.
Dressing avec armoires doubles, intérieurs en linge de maison et tiroirs à fermeture en douceur.
Salle de bain complète des maîtres avec douche en résine synthétique ou douche à l'italienne a l'étage, meuble suspendu avec 2 lavabos, WC suspendu et bidet et miroirs avec eclairage LED intégré.
Deuxième suite de 20 m2 de surface et salle de bain avec fenêtre et receveur de douche en résine synthétique.
Chambre de 14 m2 avec placards intégrés.
Chambre/bureau de 12 m2 de surface, avec placards intégrés.
Extérieur avec coin repas ombragé, barbecue, banc d'appui avec évier, coin repas vaste jardin et annexe pour soutenir le jardin et la piscine.
Annexe avec 10 m2 de jardin avec salle de bain pour soutenir la piscine.
Equipé d'un thermosiphon et de panneaux pour le chauffage de l'eau chaude sanitaire, la préparation pour panneaux solaires, aspirateur central, installation complète d'un système d'air multi-split climatisation dans le salon et les chambres/bureau.
Préparé pour l'installation d'un poêle à bois ventilé.
Faux plafonds avec lumières LED intégrées et moulures couronnées pour rideaux.
Salon avec lumières indirectes en moulure couronnée.
Châssis en PVC avec double vitrage Guardian Sun et système d'oscillo-stop.
Porte blindée.
Portail d'entrée automatique pour les véhicules.
Grande pergola.
Grand espace extérieur d'environ 300m2.
Piscine avec espace plage.
Douche extérieure pour soutenir la piscine.
Orientation solaire de la maison entièrement orientée SUD/OUEST.
Structure de la maison avec boîte à air.
Système d'isolation par l'extérieur de type ETICS/Capotto.
Construction en blocs thermiques.
Quartier calme et facilement accessible.
Quinta da Laranjeiras à Fernão Ferro sur la rive sud de Lisbonne, à seulement 20 km du centre de Lisbonne
et à 8 km de la côte atlantique, elle fait partie de la paroisse la plus récente de la municipalité de Seixal.
Sa situation géographique, avec un bon accès, une nouvelle construction et à proximité de vastes plages à savoir Sesimbra à seulement 10 min, le fantastique Portinho da Arrábida à 15 min, la Lagoa de Albufeira et les plages de Fonte da Telha / Costa da Caparica à 15 min, est un choix plus pratique.
Comme c'est juste de vivre et de profiter de toute la qualité de vie que vous méritez.
La Quinta das Laranjeiras à Fernão Ferro est située à 5 minutes de l'entrée de l'A33 et de la gare.
Coina, à 5 min de l'A2, à 15 min des plages de Costa da Caparica et à 20 km du centre de Lisbonne.
Ici, il y a plusieurs écoles, toutes sortes de magasins, des banques, des restaurants, des supermarchés, etc., ainsi que tels que des espaces verts avec une aire de jeux pour enfants et des zones de loisirs d'une grande tranquillité pour passer de bons moments passer du temps en famille.
Cette situation privilégiée permet une combinaison unique : un environnement calme à proximité de la plage,
être une occasion unique de vivre avec la meilleure qualité de vie et avec le minimum de temps, en mouvement, une véritable oasis de qualité, d'intimité et de tranquillité.
Remarque : La construction de la villa a déjà commencé et devrait être prête à l'été 2024.
Les photos 3D sont des exemples d'espaces.
Ne manquez pas cette excellente opportunité !
#ref:HAB_1160
620.000 €
Il y a Plus de 30 jours supercasa.pt
Voir l'annonce
