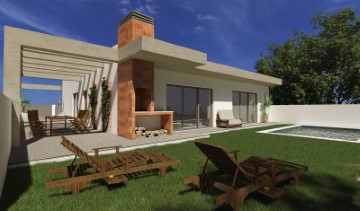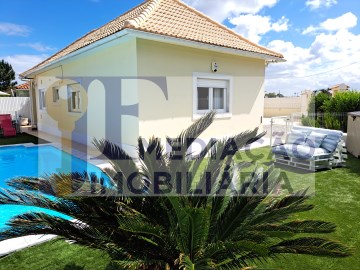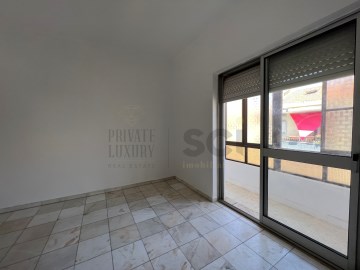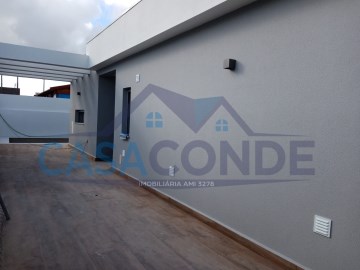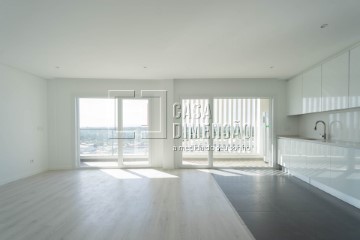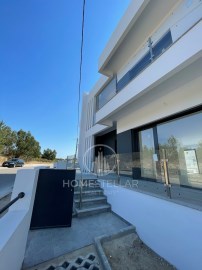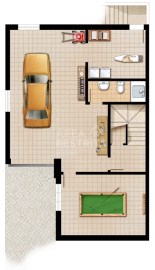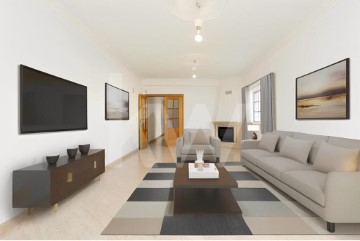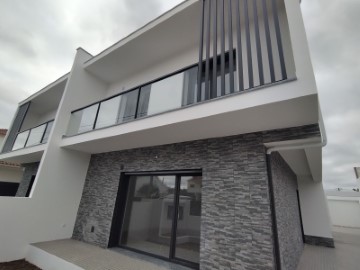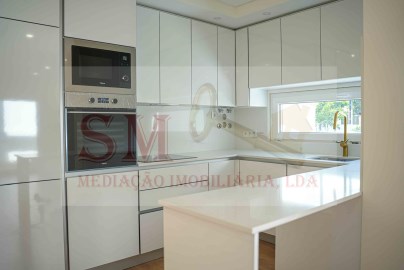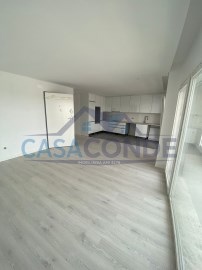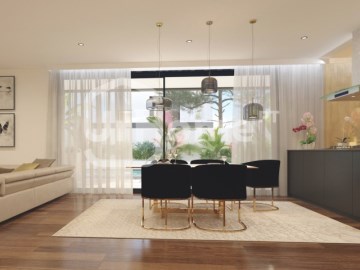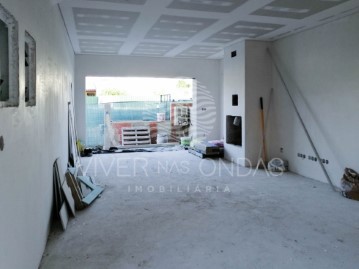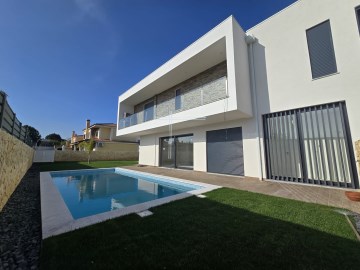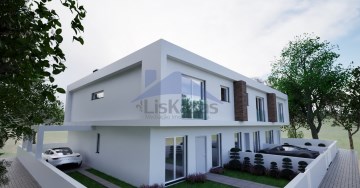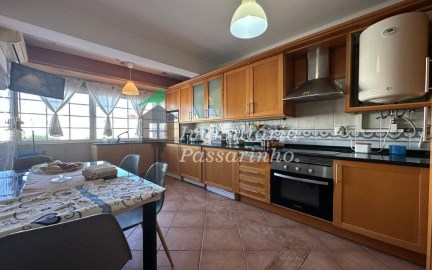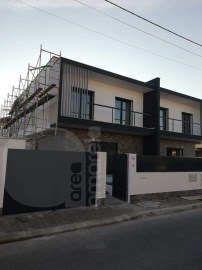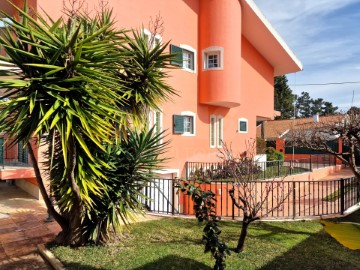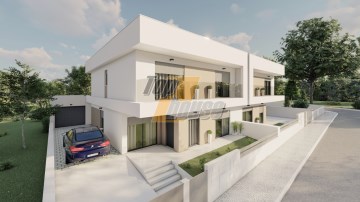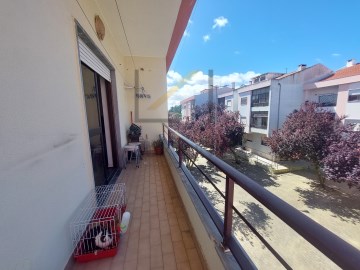Maison 5 Chambres à Corroios
Corroios, Seixal, Setúbal
5 chambres
6 salles de bain
384 m²
On a plot of 996m2, and with a living area of 348m2, this impressive villa with traditional architecture is spread harmoniously and functionally over 3 floors, with a spacious outdoor area featuring a pool.
Just 5 minutes from Fonte da Telha Beaches and adjacent to Herdade da Aroeira, it's the perfect retreat between countryside and beach, where tranquility and luxury prevail.
In the entrance hall, the imposing solid wood spiral staircase leaves no one indifferent.
The living room, with its magnificent 96m2 area, allows for the creation of various well-distributed environments, equipped with a fireplace with a heat recovery system, and has direct access to the garden on two fronts. Its double-height ceiling provides excellent sunlight exposure to the room.
The traditional and fully equipped kitchen provides all the convenience for daily use and features a circular dining area, undoubtedly the touch of personality that this kitchen couldn't do without. Also on the ground floor, there is a suite, a guest bathroom, and a pantry.
On the upper floor, the versatile open space providing access to the bedrooms can be used as a lounge area, office, TV room, or any other function that suits your needs. Surprise us with your ideas!
The floor boasts a total of 4 bedrooms, 2 of which are suites, all with built-in wardrobes and balconies. The bathroom serving the bedrooms is fully equipped and features a circular bathtub.
The basement features an open space transformed into a games room, a room for storage, a cellar, an interior bedroom, and a bathroom. The access doors are fire-resistant. Access to the garage with space for 4 vehicles is through one of the two automatic gates next to the main exterior entrance.
Surrounded by nature, the outdoor space invites leisure by the heated pool with a removable cover, gatherings at the barbecue area, and the pleasure of picking your own fruits from one of the 5 varieties of trees in the garden. The pool support annex features a equipped kitchen, a bathroom with a shower base, and air conditioning for comfortable use.
The villa features an exterior surveillance camera system, central heating, air conditioning, and a boiler.
Virtual tour available.
Moradia de Luxo T5+1 com Piscina - Verdizela
Implementada num lote de 996m2, e com uma área útil de de 348m2 , esta Imponente moradia de traça tradicional, distribui-se harmoniosa e funcionalmente por 3 pisos, e uma ampla área externa com piscina.
A apenas 5min das Praias da Fonte da Telha e paredes meias com a Herdade da Aroeira, é o refugio perfeito entre o campo e a praia onde imperam a tranquilidade e o luxo.
No hall de entrada, a imponente escadaria em madeira maciça e formato espiral, não deixa ninguém indiferente.
A sala, pela sua magnifica área de 96m2, permite a criação de diversos ambientes bem distribuídos, está equipada com lareira com recuperador de calor, e tem acesso direto ao jardim, em duas frentes.
O seu pé direito duplo, confere á divisão uma excelente exposição solar.
A cozinha, tradicional e totalmente equipada, proporciona toda a funcionalidade conveniente ao uso diário e conta com um espaço de formato circular destinado a zona de refeições que é sem duvida o toque de personalidade que não poderia faltar a esta cozinha.
Ainda no piso térreo, uma suíte, a casa de banho social, e uma despensa.
No piso superior, o seu versátil open space de acesso aos quartos do piso, poderá ser usado como área de lounge, escritório, sala de tv, ou qualquer outra funcionalidade que lhe seja conveniente. Surpreenda-nos com a suas ideias!
O piso conta com um total de 4 quartos, sendo 2 deles suítes, todos com roupeiros embutidos e varanda. O wc de apoio aos quartos e totalmente equipado, possui uma banheira circular.
A cave conta com um openspace transformado em salão de jogos, uma divisão destinada a arrumos, arrecadação, quarto interior e wc.
As portas de acesso são anti fogo.
O acesso à garagem com lugar para 4 viaturas faz-se por um dos dois portões automáticos junto à entrada exterior principal.
Envolto na natureza o espaço exterior convida ao lazer na piscina aquecida com cobertura amovível, a convívios na churrasqueira e ao prazer de colher os seus próprios frutos de uma das 5 variedades de arvores existentes no jardim.
O anexo de apoio à piscina tem cozinha equipada, wc com base de duche e ar condicionado para poder usufruir confortavelmente.
Moradia com sistema de videovigilância exterior, aquecimento central, ar condicionado e caldeira.
Visita Virtual disponível.
#ref:59794
1.200.000 €
Il y a Plus de 30 jours supercasa.pt
Voir l'annonce
