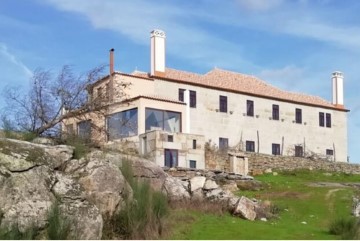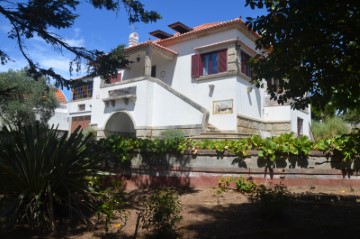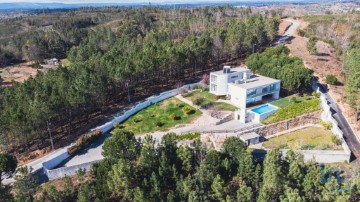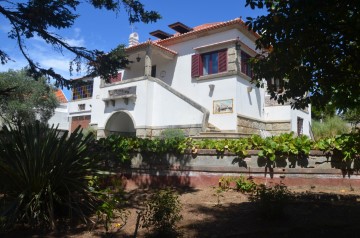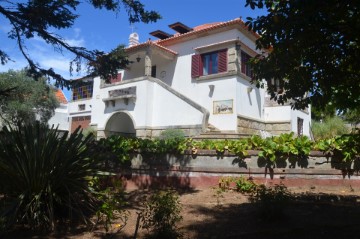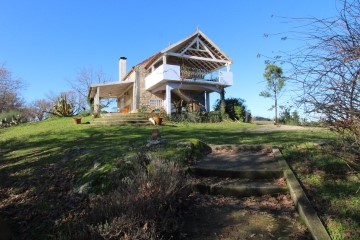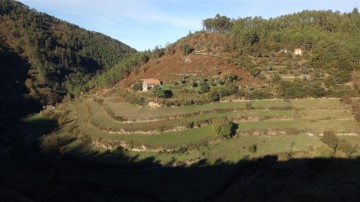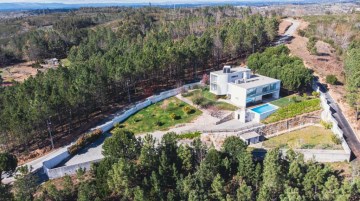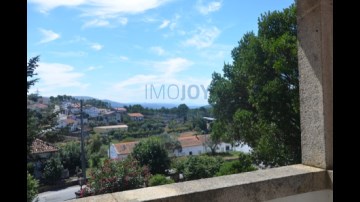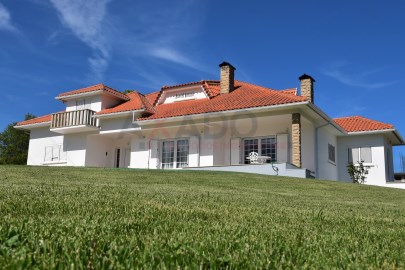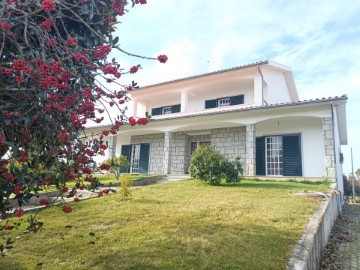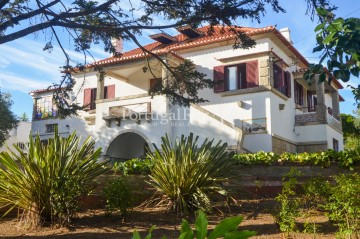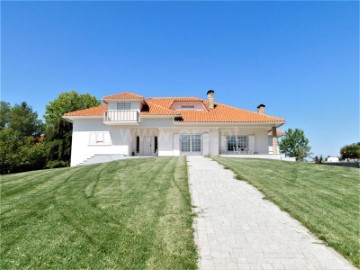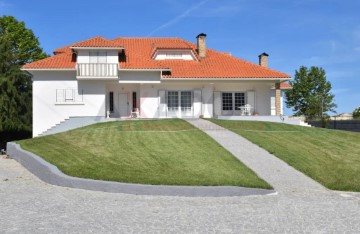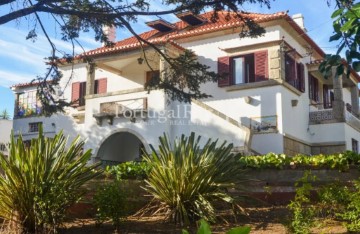Maisons de campagne 9 Chambres à Seia, São Romão e Lapa dos Dinheiros
Seia, São Romão e Lapa dos Dinheiros, Seia, Guarda
A 'Quinta da Serra', fica localizada no sopé da Serra da Estrela, a cerca de 5 minutos da cidade de Seia. Trata-se de uma pequena quinta com 3.963 m2 de área, situada em espaço urbano e constituída por duas casas de habitação. Uma das casas, a principal com uma área de implantação de 169 m2 e área habitacional de 338 m2, uma vez possuir dois pisos e ainda a acrescentar o sótão, com igual área, com vistas incríveis para a Serra e transformado em espaço aberto (estúdio/biblioteca) com 2 quartos, arrumos e 1 casa de banho. De salientar que toda a cobertura, devidamente isolada, foi feita de novo.
A grande vantagem desta Quinta, é o de poder proporcionar, opcionalmente todas as caraterísticas, não só para residência efetiva ou apenas para férias e fins de semana, como para fins turísticos, aproveitando a grande proximidade da Serra da Estrela e da panóplia de desportos na neve e caminhadas, e dos milhares e milhares de pessoas (nacionais e estrangeiros) que anualmente visitam a Serra.
Deveremos sublinhar, que fazem parte da venda da Quinta: A Casa Principal, a Casa dos Caseiros afeta à habitação, separada da principal, com um Artigo Urbano e com uma área global de 122 m2, afeta à habitação com 2 pisos e um terraço panorâmico, referem-se 2 quartos, 1 Wc, 1 cozinha e 1 sala, e com arrumos e 1 pequena adega no r/c. Esta casa necessita de obras de restauro, sobretudo dotá-la de modernidade e conforto. Fazem ainda parte do negócio um Terreno, com vistas Lindíssimas para a paisagem, situado em frente do outro lado da rua pública, com uma área de 1.050 m2, com aptidão para construir uma ou mais casas de habitação (moradias) e comércio se assim o pretenderem. Trata-se de uma mais-valia enorme para quem vier a adquirir a Quinta.
A casa principal com traça inspirada nas linhas arquitetónicas de Raúl Lino, totalmente construída em pedra de granito, carateriza-se ainda por referir a sua generosa dimensão, nomeadamente no r/c: é constituído por três quartos, dois deles em suite, + 1 casa de banho social, uma sala grande com salamandra, uma dispensa grande e garagem. O 1 andar é composto por cozinha, três salas (uma delas com salamandra), copa, dois quartos, uma casa de banho e um espaço para jardim de inverno ou para zona de estar ou de trabalho. O sótão como já foi referido, é tem imensa luz solar, pois tem uma sala com duas grandes janelas Velux. Os tetos totalmente em cimento e os pisos em cimento e madeira / tacos. De salientar o fato das casas de banho, terem sido praticamente todas renovadas e modernizadas. Esta casa, encontra-se pronta a habitar, sendo apenas necessário, proceder a pequenas pinturas, meramente pontuais.
Fica localizada na região centro de Portugal, no sopé do Parque Natural com vistas para a Serra da Estrela, onde poderá disfrutar dos vários trilhos de natureza acessíveis durante todo o ano, para além de poder apreciar as belíssimas lagoas naturais distribuídas pelo parque natural e ainda praticar desportos de neve na estância de ski durante o inverno.
Para completar todas estas edificações, existe ainda um conjunto estruturas antigas de apoio, com uma área total aproximada de 135 m2, nomeadamente um pombal, telheiro com tanque que serviria para lavar a roupa, forno de lenha grande e outros espaços de arrumos agrícolas. Todavia, estas estruturas nunca foram registadas e cadastradas do ponto de vista documental. As restantes construções e propriedade, têm toda a documentação em dia.
A propriedade pertenceu sempre à mesma família, que utiliza a casa para passar as temporadas de férias e fins de semana. A moradia principal sofreu algumas obras de requalificação e remodelação em 2015, nomeadamente ao nível do telhado, assim como as casas de banho. Reúne todas as condições e conforto para habitar de imediato.
Situada num local muito calmo e seguro, próximo de todas as facilidades nomeadamente o comércio local, mercado, farmácia, escolas, gimnodesportivos, cafés e restaurantes, banco e correios.
Como investimento e se a opção for também parcial ou totalmente para exploração e rentabilidade turística, tratar-se-á certamente de um excelente investimento e de um belíssimo negócio. Com ótimos acessos, a cerca de 1h30 de Coimbra e a 2h do Porto e do aeroporto. (N/Ref. 136-23)
Categoria Energética: F
'Quinta da Serra' is located at the foot of the Serra da Estrela, about 5 minutes from the town of Seia. It is a small farm with an area of 3,963 square metres, located in an urban area and consisting of two houses. One of the houses, the main one, has an implantation area of 169 m2 and a living area of 338 m2, since it has two floors and there is also an attic, with the same area, with incredible views of the Serra and transformed into an open space (studio/library) with 2 bedrooms, storage and 1 bathroom. It should be noted that the entire roof, duly insulated, has been newly made.
The great advantage of this Quinta is that it can optionally provide all the characteristics, not only for actual residence or just for holidays and weekends, but also for tourist purposes, taking advantage of the great proximity to the Serra da Estrela and the panoply of snow sports and hiking, and the thousands and thousands of people (national and foreign) who visit the Serra every year.
We should emphasise that the following are part of the sale of the Quinta: the main house, the Casa dos Caseiros (caretakers' house), which is separate from the main house, with an urban article and an overall area of 122 m2, with 2 floors and a panoramic terrace, including 2 bedrooms, 1 bathroom, 1 kitchen and 1 living room, and with storage and a small cellar on the ground floor. This house is in need of restoration work, especially to make it more modern and comfortable. Also part of the deal is a plot of land, with beautiful views of the countryside, situated opposite on the other side of the public road, with an area of 1,050 m2, suitable for building one or more houses (villas) and shops if desired. This is a huge asset for anyone who acquires the Quinta.
The main house, inspired by the architectural lines of Raúl Lino and built entirely from granite, is also characterised by its generous size, particularly on the ground floor: it consists of three bedrooms, two of them en suite, plus a guest bathroom, a large living room with a wood-burning stove, a large utility room and a garage. The first floor comprises a kitchen, three living rooms (one with a wood burning stove), a pantry, two bedrooms, a bathroom and a space for a winter garden or a living or working area. The attic, as already mentioned, has lots of sunlight, as it has a living room with two large Velux windows. The ceilings are entirely cement and the floors are cement and wood / tacos. The bathrooms have practically all been renovated and modernised. This house is ready to move into, with only minor painting required.
It is located in the centre of Portugal, at the foot of the Natural Park with views of the Serra da Estrela, where you can enjoy the various nature trails accessible all year round, as well as the beautiful natural lagoons distributed throughout the natural park and even practise snow sports at the ski resort during the winter.
To complement all these buildings, there are also a number of old support structures with a total area of approximately 135 square metres, including a dovecote, a shed with a tank for washing clothes, a large wood oven and other agricultural storage spaces. However, these structures were never registered and recorded in documents. All the other buildings and property have up-to-date documentation.
The property has always belonged to the same family, who use the house for their holidays and weekends. The main house underwent some refurbishment and remodelling work in 2015, particularly the roof, as well as the bathrooms. It meets all the conditions and comforts for immediate habitation.
Situated in a very quiet and safe area, close to all amenities, including local shops, the market, pharmacy, schools, sports centres, cafés and restaurants, bank and post office.
As an investment and if the option is also partly or totally for tourism exploitation and profitability, it will certainly be an excellent investment and a beautiful business. With excellent access, around 1.5 hours from Coimbra and 2 hours from Porto and the airport. (Ref. 136-23)
Energy Rating: F
#ref:136-23
399.000 €
Il y a 28 jours imovirtual.com
Voir l'annonce
