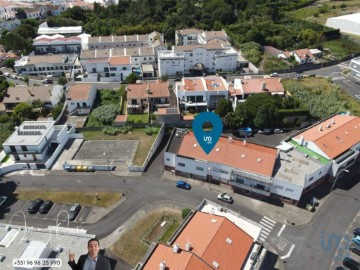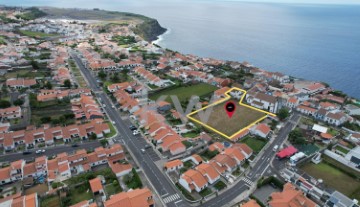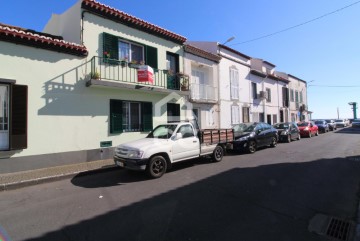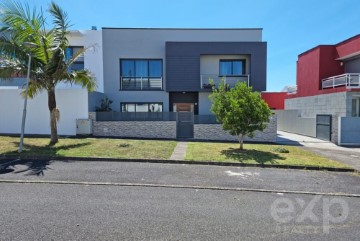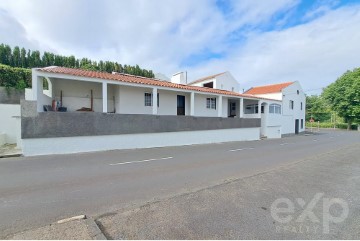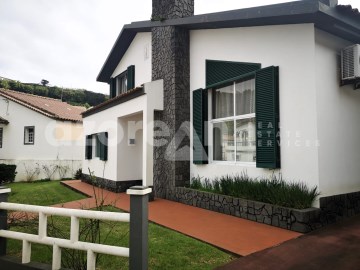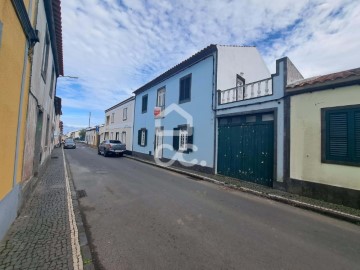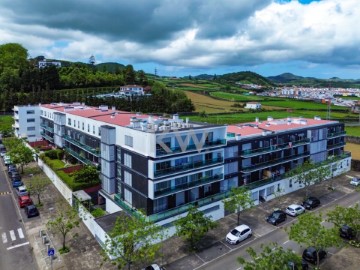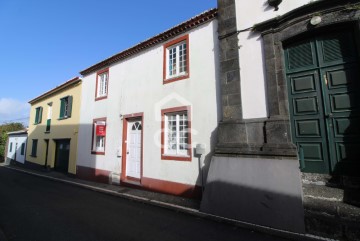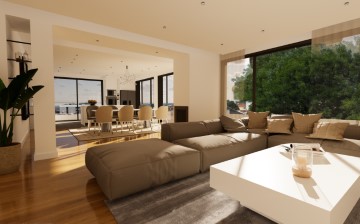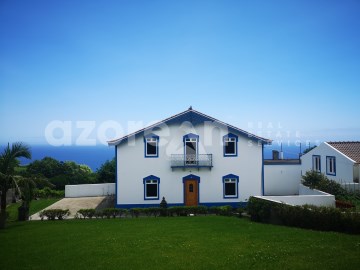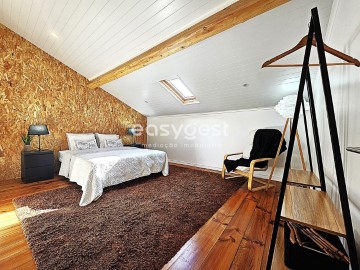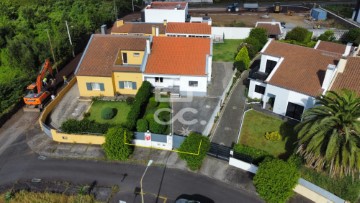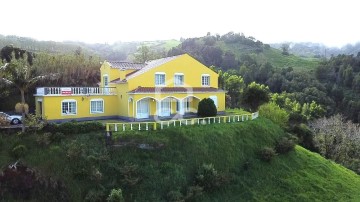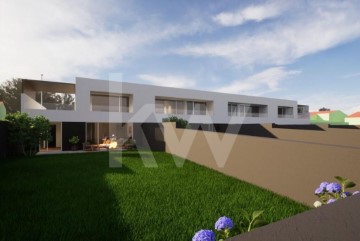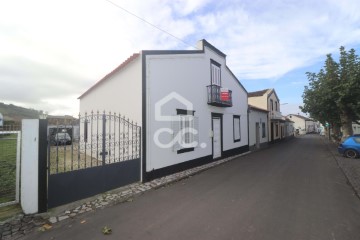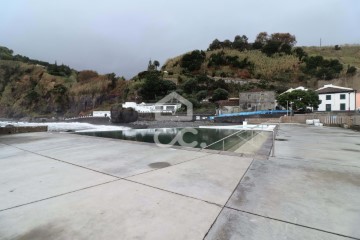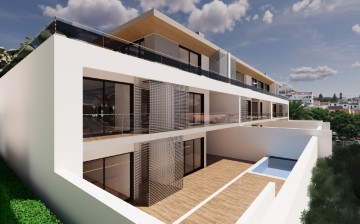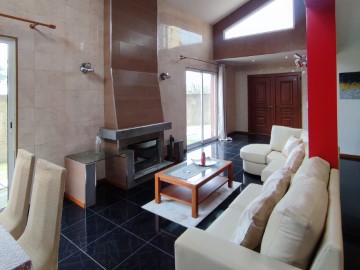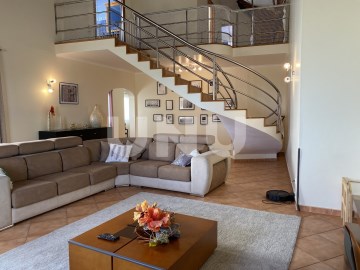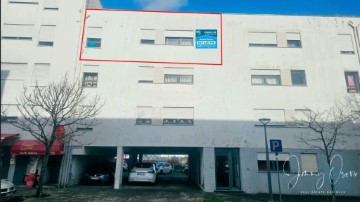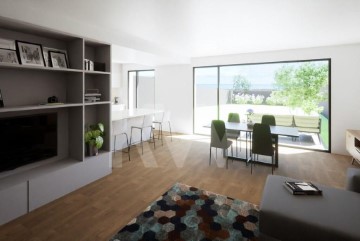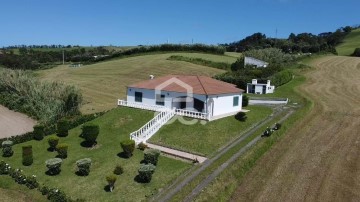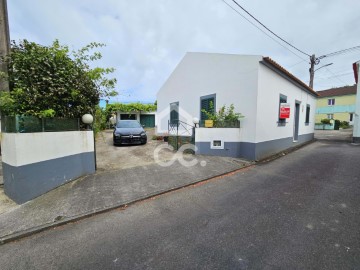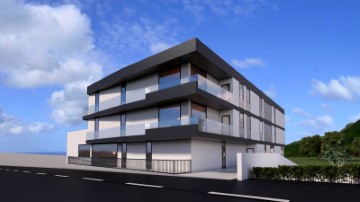Maison 3 Chambres à Ponta Delgada (São Pedro)
Ponta Delgada (São Pedro), Ponta Delgada, São Miguel
3 chambres
2 salles de bain
165 m²
FAITES LA MEILLEURE AFFAIRE AVEC NOUS - NÉGOCIABLE
Située à proximité du centre-ville de Ponta Delgada et encadrée dans un quartier typique, cette maison récupérée en 2017, est la propriété idéale pour ceux qui veulent une solution de logement en ville.
Accessible par deux rues, cette maison de ville dispose d'une place de parking privative (possibilité de construire un garage) et sur la rue principale les places de parking sont réservées aux propriétaires.
De cette villa, nous rejoignons facilement le centre-ville de Ponta Delgada à pied. Mais nous y reviendrons dans un instant. Pour l'instant, nous allons vous montrer les principales caractéristiques de la propriété.
À l'entrée, par un couloir central, nous avons accès à deux pièces où se trouvent deux chambres, qui peuvent être converties en d'autres usages, comme une salle à manger ou même un bureau. En continuant, nous trouvons l'escalier menant à l'étage supérieur et la porte de la cuisine, entièrement équipée et avec des détails uniques, en mettant l'accent sur les recoins de papier peint. De la cuisine, nous avons une connexion à un petit hall qui distribue à une salle de bain complète, une télévision ou une salle de lecture et se connecte avec les escaliers pour accéder au grand espace extérieur.
Toujours à cet étage de la maison, nous pouvons monter des escaliers en bois (complètement récupérés), qui nous mènent à trois autres chambres, dont deux partagent l'accès à un balcon donnant sur l'Avenida D. João III. Par exemple, vous pouvez créer une suite complète, avec un placard et une salle de bain, avec une petite intervention. Le potentiel qu'offrent les différentes zones de cette propriété est immense.
En continuant notre visite guidée de cette villa, nous trouvons plusieurs espaces à l'extérieur tels que buanderie, espace pompe à chaleur, jardin d'hiver (porche fermé en aluminium), jardin et parking. C'est également depuis cet espace extérieur que nous avons accès au studio. Nous sommes face à un T0, avec chambre, cuisine et salle de bain, étant une solution pour recevoir un invité ou même louer (excellent emplacement pour les étudiants).
Nous soulignons que la récupération effectuée par les propriétaires actuels a préservé le charme de cette maison de ville, comme une partie du sol, la hauteur sous plafond, les portes intérieures hautes et même le détail des fenêtres intérieures dans le coin cuisine.
Pour en revenir à l'emplacement, la Villa que nous présentons se trouve à 300 mètres de l'Avenida Marginal et à environ 1000 mètres des piscines de Pesqueiro, du centre-ville de Ponta Delgada et du Mercado da Graça. Dans les environs, nous avons des mini-marchés et des hypermarchés, des magasins, des services, des restaurants, des hôtels, des gymnases, des écoles, l'Université des Açores et de nombreux autres services utiles pour votre quotidien.
Nous nous occupons de votre processus de crédit, sans bureaucratie, en présentant les meilleures solutions pour chaque client.
Intermédiaire de crédit agréé par Banco de Portugal sous le numéro 0001802.
Nous vous aidons tout au long du processus ! Contactez-nous ou laissez-nous vos coordonnées et nous vous répondrons dans les plus brefs délais !
AZ94824
#ref:AZ94824
Il y a Plus de 30 jours supercasa.pt
Voir l'annonce
