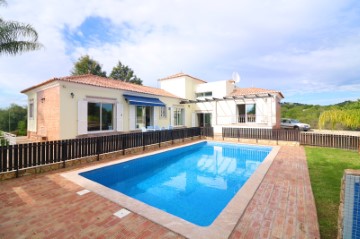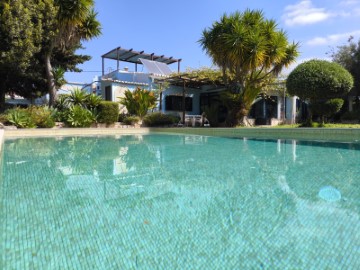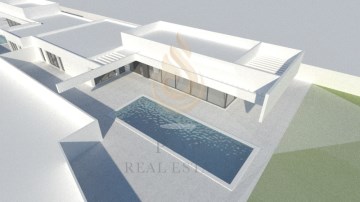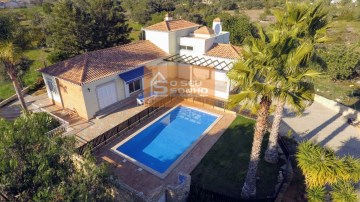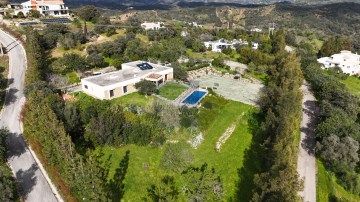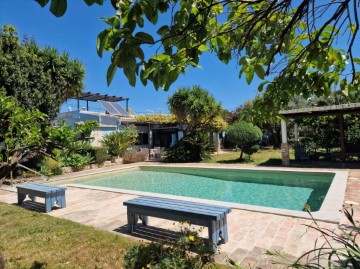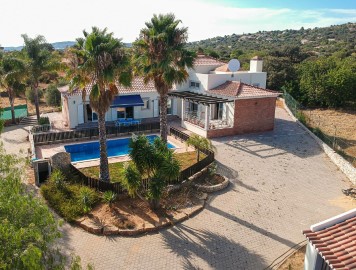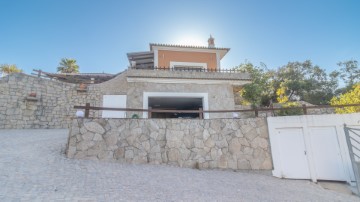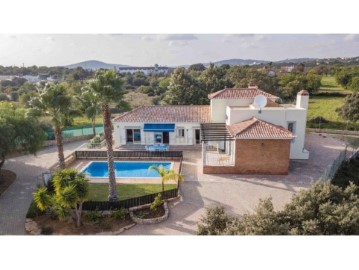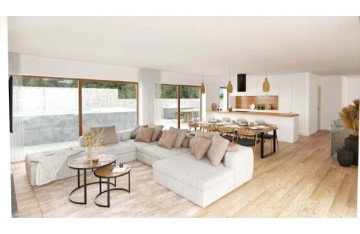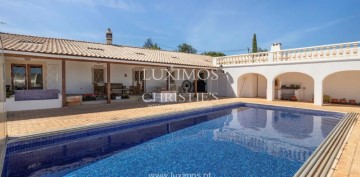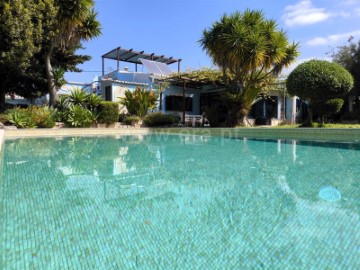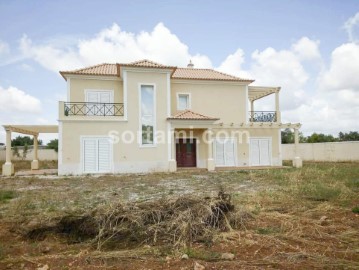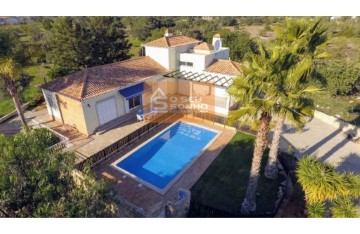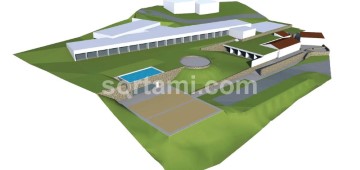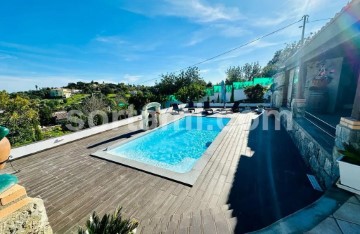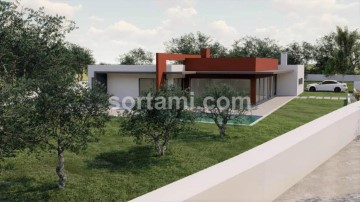Maison 4 Chambres à São Brás de Alportel
São Brás de Alportel, São Brás de Alportel, Algarve
Propriedade rural de grande dimensão composta por uma moradia típica portuguesa para venda em Poço Geraldo, Loulé, Algarve.
O amplo lote de mais de 6000m2 dispõe de terrenos propícios à produção agrícola. A moradia possui 2 espaçosas salas de estar , 4 quartos, 2 cozinhas e um acesso para um terraço que abrange a totalidade da área envolvente da casa com vistas panorâmicas sobre a zona envolvente.
A quinta proporciona no seu exterior uma área de convívio, zona de churrasco e vistas deslumbrantes para o jardim , e serra, onde também se encontram dois anexos habitacionais , sendo uma ruína suscetível de ser recuperada, alargada e assim aumentar a área útil de toda a propriedade.
O exterior dispõe de uma ampla piscina utilizável ao longo de todo o ano, com respetiva cobertura, e ainda de um estacionamento coberto para diversos carros. A propriedade situa-se numa vasta área verde onde se encontram diversos espaços ajardinados , flora espontânea, árvores de fruto e vistas magníficas para quem procura um local para relaxar em harmonia com a natureza. Excelente oportunidade para quem pretende desenvolver algum tipo de turismo rural e/ou atividade agrícola.
Localizada a poucos minutos das cidades de Loulé e Faro, de centros comerciais, com excelentes acessos locais e a 15 minutos do Aeroporto Internacional de Faro. CARACTERÍSTICAS: Área Terreno: 6 498 m2 Área: 6 498 m2 Área Útil: 198 m2 Área de Implantação: 198 m2 Área de Construção: 198 m2 Quartos: 4 Banhos: 3 Garagem: 3 Eficiência Energética: D DETALHES: Propriedade Rural
Amplo lote de terrenos propícios à produção agrícola
2 espaçosas salas de estar
4 quartos
2 cozinhas
Zona de churrasco
Jardim
2 anexos habitacionais
Piscina
Galardoada internacionalmente, a LUXIMOS Christies tem para venda mais de 1200 imóveis em Portugal (apartamentos, moradias, prédios, terrenos, etc...) e oferece um serviço de excelência na mediação imobiliária nos mercados onde atua. Integrando a rede Christies International Real Estate e através dos seus seus 1350 escritórios distribuídos por 46 países presta os seus serviços aos donos de propriedades que estão a vender o seu imóvel e aos interessados nacionais e internacionais, que estão a comprar um imóvel em Portugal. LIc AMI 9063
Large rural property comprising a typical Portuguese villa for sale in Poço Geraldo, Loulé, Algarve.
The large plot of over 6000m2 has land suitable for agricultural production. The villa has 2 spacious living rooms , 4 bedrooms, 2 kitchens and access to a terrace that covers the entire area surrounding the house with panoramic views over the surrounding area.
Outside, the farm offers a living area, barbecue area and stunning views of the garden and mountains, where there are also two residential annexes , one of which is a ruin that could be restored and extended, thus increasing the usable area of the entire property.
Outside there is a large swimming pool that can be used all year round, with a cover, as well as covered parking for several cars. The property is located in a vast green area where there are several garden areas , spontaneous flora, fruit trees and magnificent views for those looking for a place to relax in harmony with nature.
An excellent opportunity for those looking to develop some kind of rural tourism and/or agricultural activity.
Located just a few minutes from the cities of Loulé and Faro, shopping centers, with excellent local access and 15 minutes from Faro International Airport .
CHARACTERISTICS: Plot Area: 6 498 m2 69 944 sq ft Area: 6 498 m2 69 944 sq ft Useful area: 198 m2 2 131 sq ft Deployment Area: 198 m2 2 131 sq ft Building Area: 198 m2 2 131 sq ft Bedrooms: 4 Bathrooms: 3 Garage: 3 Energy efficiency: D FEATURES: Rural property
Large plot of land suitable for agricultural production
2 spacious living rooms
4 bedrooms
2 kitchens
Barbecue area
Garden
2 residential annexes
Swimming pool
Internationally awarded, LUXIMOS Christie's presents more than 1,200 properties for sale in Portugal, offering an excellent service in real estate brokerage. LUXIMOS Christie's is the exclusive affiliate of Christies International Real Estate (1350 offices in 46 countries) for the Algarve, Porto and North of Portugal, and provides its services to homeowners who are selling their properties, and to national and international buyers, who wish to buy real estate in Portugal. Our selection includes modern and contemporary properties, near the sea or by theriver, in Foz do Douro, in Porto, Boavista, Matosinhos, Vilamoura, Tavira, Ria Formosa, Lagos, Almancil, Vale do Lobo, Quinta do Lago, near the golf courses or the marina. LIc AMI 9063
Grande propriété rurale comprenant une villa portugaise typique à vendre à Poço Geraldo, Loulé, Algarve.
Le grand terrain de plus de 6000 m2 est propice à la production agricole .
La villa dispose de 2 salons spacieux , de 4 chambres, de 2 cuisines et d'un accès à une terrasse qui couvre toute la zone autour de la maison avec des vues panoramiques sur la région environnante.
À l'extérieur, la ferme dispose d'un salon, d'un espace barbecue et de vues imprenables sur le jardin et les montagnes, où se trouvent également deux annexes résidentielles , dont l'une est une ruine qui pourrait être restaurée et agrandie afin d'augmenter la surface utilisable de l'ensemble de la propriété.
À l'extérieur, on trouve une grande piscine utilisable toute l'année, avec un abri, ainsi qu'un parking couvert pour plusieurs voitures. La propriété est située dans un vaste espace vert avec plusieurs zones de jardin , une flore spontanée, des arbres fruitiers et des vues magnifiques pour ceux qui recherchent un endroit pour se détendre en harmonie avec la nature.
Une excellente opportunité pour ceux qui cherchent à développer une activité de tourisme rural et/ou agricole.
Située à quelques minutes des villes de Loulé et Faro, des centres commerciaux, avec un excellent accès local et à 15 minutes de l'aéroport international de Faro .
CARACTÉRISTIQUES: Surface de terrain: 6 498 m2 Zone: 6 498 m2 Zone utile: 198 m2 Taille de déploiement: 198 m2 Taille de construction: 198 m2 Chambres: 4 Salles de bain: 3 Garage: 3 Efficacité énergétique: D FONCTIONNALITÉS: Propriété rurale
Grand terrain adapté à la production agricole
2 salons spacieux
4 chambres à coucher
2 cuisines
Espace barbecue
Jardin
2 annexes résidentielles
Piscine à débordement
LUXIMOS Christies voit le jour sur la base de cette vaste expérience, de cette tradition et de cette innovation technologique, tout en respectant les normes les plus élevées d'éthique, de discrétion, d'intégrité et de professionnalisme en contribuant à la reconnaissance et à la croissance durable de la marque, mais aussi à la satisfaction de nos clients, en trouvant les solutions immobilières possédant les caractéristiques faisant la différence qu'ils recherchent. LIc AMI 9063
#ref:1LS02082
1.900.000 €
Il y a Plus de 30 jours imovirtual.com
Voir l'annonce
