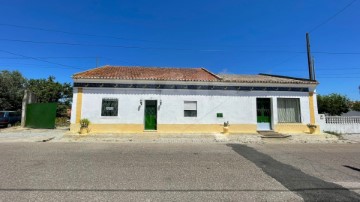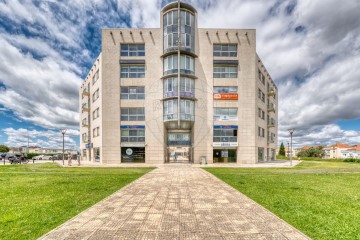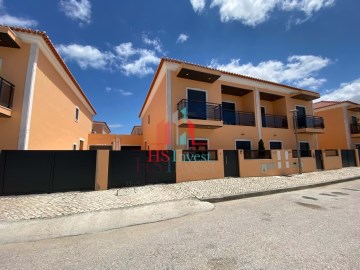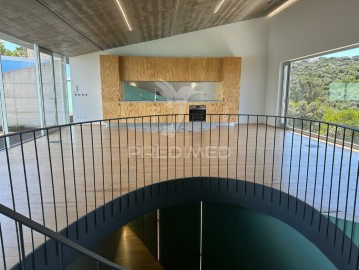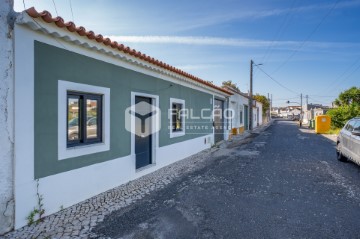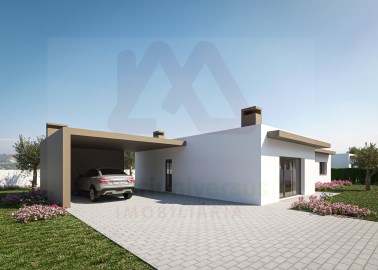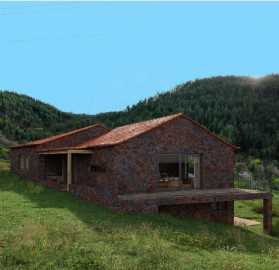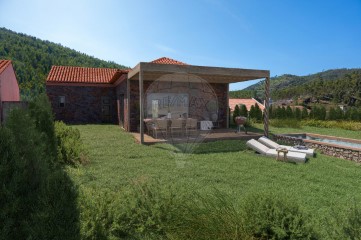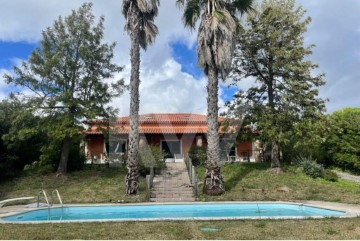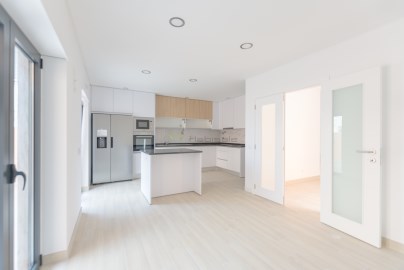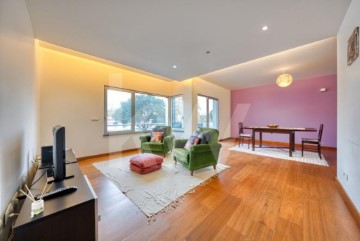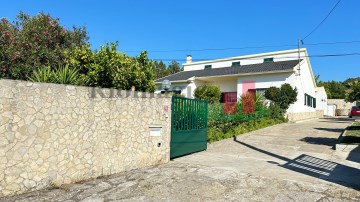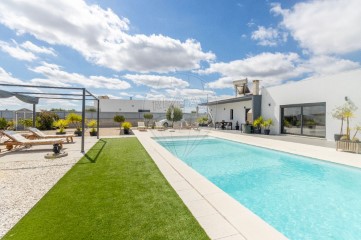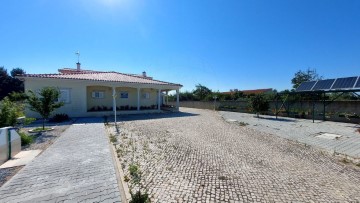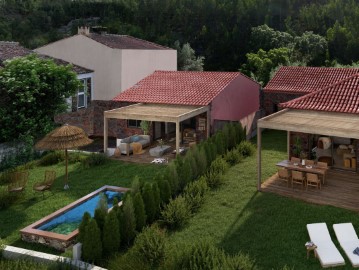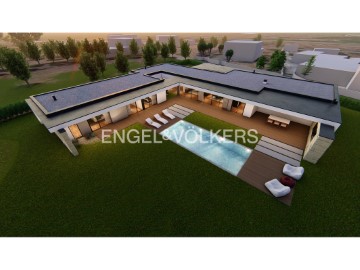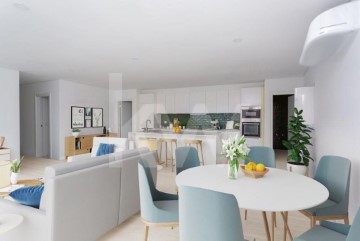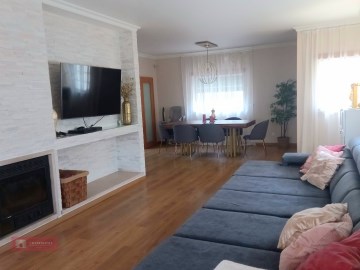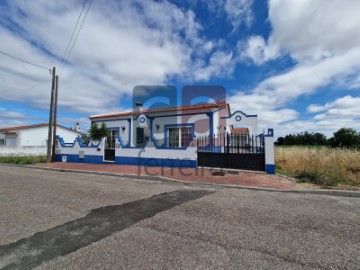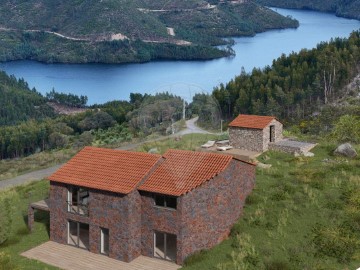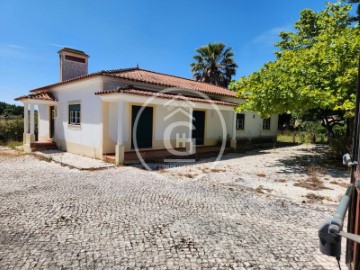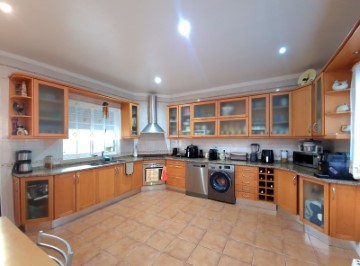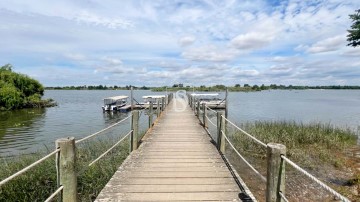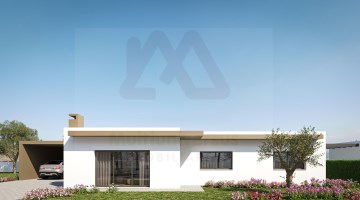Maison 3 Chambres à São Pedro de Tomar
São Pedro de Tomar, Tomar, Santarém
3 chambres
2 salles de bain
167 m²
Em Alverangel, freguesia de São Pedro de Tomar, encontramos esta moradia, com cerca de 167m2, composta por rés-do-chão, sótão e anexo implantada num terreno de 2000m2 totalmente vedado. Ao passearmos no seu magnífico jardim deparamos-nos com uma piscina de água salgada.
O rés-do-chão da moradia é constituído por 4 assoalhadas: 3 quartos, sala, cozinha e wc.
No sótão encontramos uma área distribuída por 4 quartos com wc.
A área dependente, com cerca de 62m2, conta com 2 garagens e anexo composto por cozinha, sala e wc.
Este imóvel conta ainda com sistema de videovigilância por toda a área do terreno e habitação.
Alverangel tem como principais vias de acesso a A 23, o IC 3, a EN 10, a EN 358, o CM 1122, o CM 1121, a EM 358-1, a EM 531 e a EM 534.
Local de grande interesse natural, dos quais se destacam a Albufeira do Castelo do Bode e o Parque Natural de Jusante. Nas águas calmas de Albufeira, além da pesca desportiva, verifica-se a prática de vela, esqui-aquático, remo, motonáutica e canoagem. É possível ainda desfrutar de um passeio inesquecível pelo Rio Zêzere acima, no barco de recreio São Cristóvão.
Fotos provisórias
INFORMAÇÕES:Para facilitar o processo de compra, oferecemos assistência completa e gratuita em todo o processo de financiamento bancário , visando atender às necessidades individuais de cada cliente e ajudá-los a concretizar seus sonhos. Na Keller Williams PRO, partilhamos negócios numa proporção de 50/50 com todos os intermediários autorizados com licença AMI, pois consideramos que, juntos, podemos oferecer um serviço mais completo e protegido aos nossos clientes importantes.
Gostou da apresentação que fizemos deste imóvel? Podemos fazer o mesmo pelo seu!Para mais informações contacte-me (telefone)
Características:
Características Exteriores - Jardim; Piscina exterior; Terraço/Deck; Porta blindada; Video Porteiro;
Características Interiores - Sotão; Lareira; Roupeiros;
Características Gerais - Despensa;
Outros Equipamentos - Sistema de Segurança; Alarme de segurança;
Vistas - Vista jardim; Vista campo;
Outras características - Garagem para 2 Carros; Cozinha Equipada; Arrecadação; Suite; Moradia; Acesso apropriado a pessoas com mobilidade reduzida; Ar Condicionado;
#ref:2001001-856
485.000 €
Il y a 7 jours supercasa.pt
Voir l'annonce
