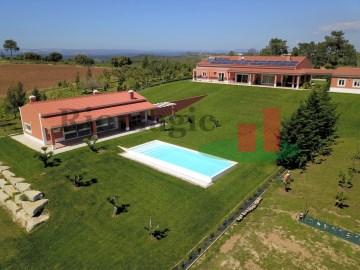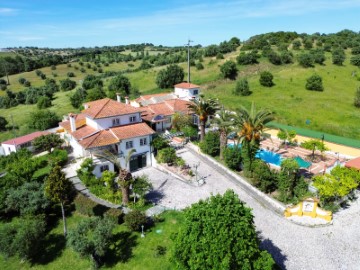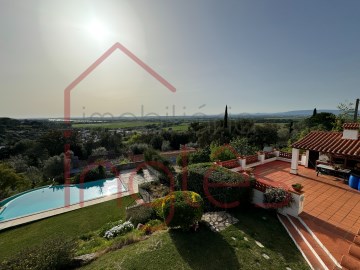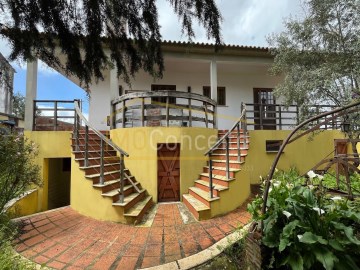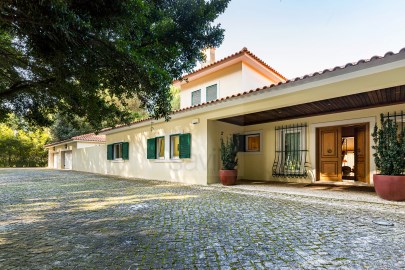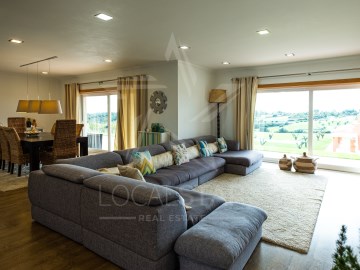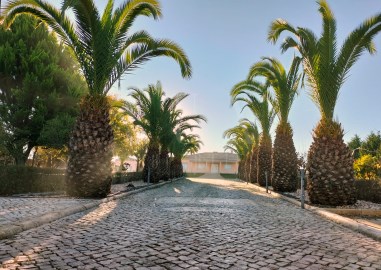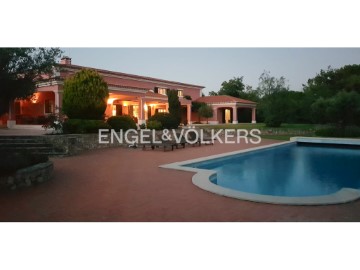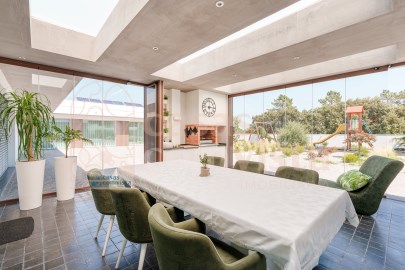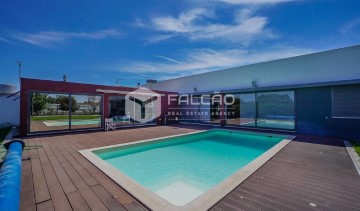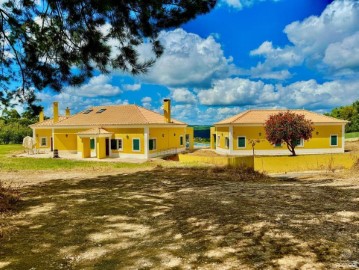Maison 6 Chambres à Serra e Junceira
Serra e Junceira, Tomar, Santarém
6 chambres
9 salles de bain
540 m²
Bem-vindo à sua futura casa dos sonhos, um verdadeiro paraíso que combina luxo, conforto e um estilo de vida tranquilo, tudo isto em um ambiente deslumbrante e natural.
Esta magnífica propriedade, implantada num terreno de aproximadamente 14.000m², oferece uma experiência única de vida. Cercada por jardins e um pomar, a sua privacidade é garantida por uma vedação completa, proporcionando um refúgio sereno para desfrutar da tranquilidade e beleza da natureza.
No coração desta maravilhosa propriedade encontra-se uma piscina de 15x6m, perfeita para momentos de lazer e entretenimento sob o sol glorioso. Adjacente à piscina, uma charmosa casa da água abriga um depósito de 5.000L de água e um furo artesiano com 85m de profundidade, assegurando um suprimento de 7.000L/h de água para manter o seu oásis verde sempre exuberante.
Para os amantes da boa comida e da convivência ao ar livre, uma área dedicada ao lazer espera por si. Uma churrasqueira, forno de pão e um bar exterior convidam a momentos inesquecíveis de partilha de refeições e risadas sob o céu estrelado.
Se recebe convidados regularmente, não se preocupe com o estacionamento, pois a propriedade oferece espaço para mais de 35 carros, garantindo comodidade e praticabilidade para todos os seus eventos.
A moradia, distribuída por três pisos, apresenta uma arquitetura elegante e funcional, onde cada espaço foi cuidadosamente projetado para oferecer conforto e praticabilidade.
No piso -1 pode encontrar uma adega bem fresquinha e um majestoso bar com sala de jogos e lareira gigante, o qual convida a momentos de descontração, enquanto ao lado tem uma garagem espaçosa oferece amplo espaço para estacionamento de mais de 10 carros e armazenamento. Além disso, uma casa da caldeira garante o aquecimento central, garantindo o seu conforto em todas as estações do ano. A existência destes espaços proporciona um enorme potencial para uma propriedade de turismo rural.
No piso térreo, um enorme salão com 9m²0, uma sala de jantar acolhedora e uma cozinha com 30m² proporcionam o cenário ideal para momentos inesquecíveis com a família e amigos. Quatro quartos suítes garantem privacidade e conforto, enquanto a casa de apoio à piscina oferece um espaço adicional para relaxar e desfrutar da vida ao ar livre, espaço este que pode funcionar como 2 quartos alternativos, ginásio ou espaço para festas e entretenimento.
No último piso, dois quartos suítes impressionantes, um com 85m² e outro com 65m², ambos com closets, enormes wc e varandas privativas que oferecem vistas deslumbrantes da piscina e da deslumbrante paisagem circundante, incluindo a zona da albufeira de Castelo do Bode, apreciar as estrelas deste local é algo de muito mágico.
Esta é uma oportunidade única para adquirir uma propriedade verdadeiramente extraordinária, onde o luxo, o conforto e a natureza se encontram em perfeita harmonia. Não perca a chance de tornar este paraíso na terra o seu novo lar!
A Moradia encontra-se localizada perto do lago da Barragem de Castelo de Bode, junto à ilha do Lombo, que tem todas as condições para a realização de desportos aquáticos, ski aquático, bananas, wake-board, wake-skate etc, e fica a 130 Km de Lisboa, 10 Km de Tomar, 20 Km de Fatima.
O potencial deste espaço vai desde:
- Paraíso privado enquanto habitação própria; - Turismo rural; - Para empresa de animação turística; - Casamentos e batizados; - Festas de despedida de solteiros e afins; - Etc.... etc.....
ATENÇÃO: A propriedade necessita de alguma reabilitação pelo que o valor poderá ser negociado com ou sem a respetiva reabilitação.
Nossa referência: VCP269
#ref:15849700
1.490.000 €
Il y a Plus de 30 jours bpiexpressoimobiliario.pt
Voir l'annonce
