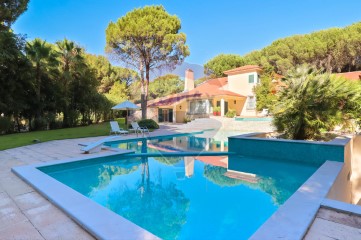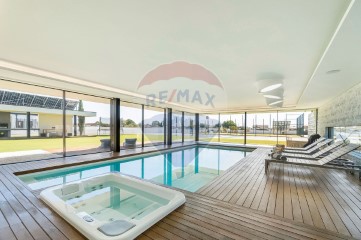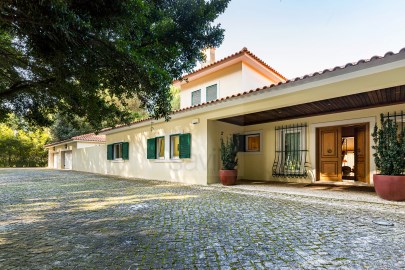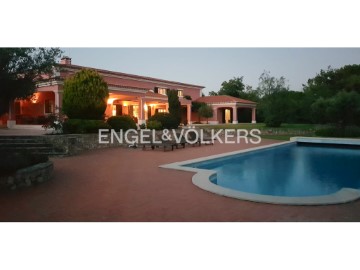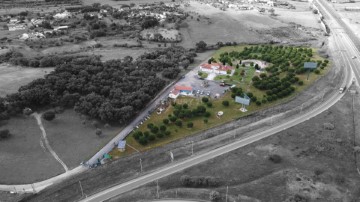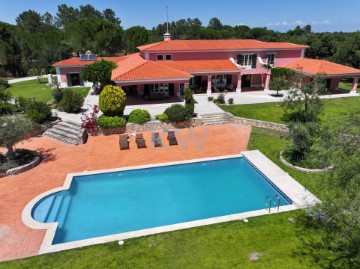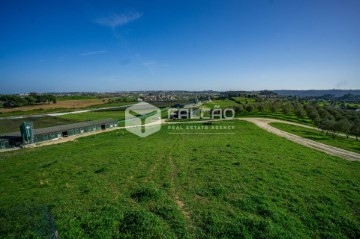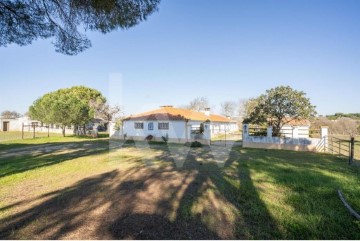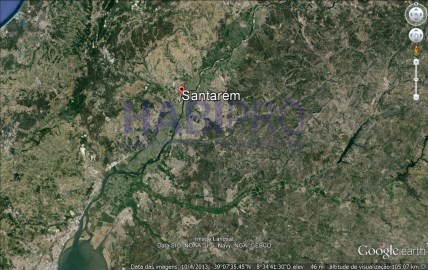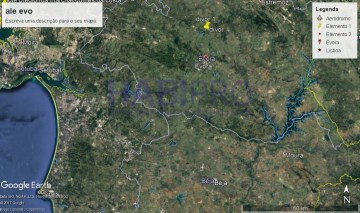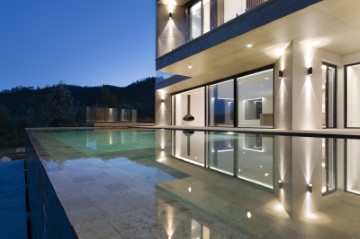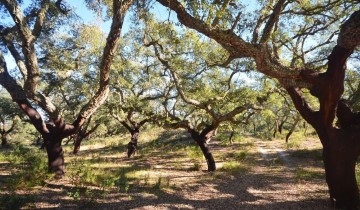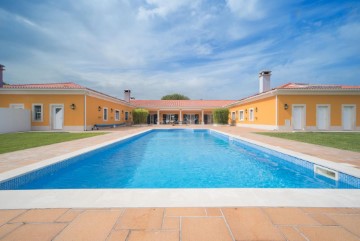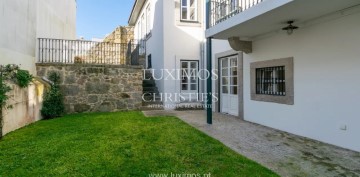Maison à São Miguel do Rio Torto e Rossio Ao Sul do Tejo
São Miguel do Rio Torto e Rossio Ao Sul do Tejo, Abrantes, Santarém
Fantástica moradia com fachada tradicional portuguesa , em excelente estado, totalmente reabilitada e com acabamentos de luxo, na Foz Velha.
O imóvel , para venda , localizado em zona nobre da Foz do Douro , é constituído por três pisos e dispõe de duas suites, dois quartos, um escritório, um estúdio, para além de duas salas. Tem também uma espaçosa cozinha - com travejamento à vista e pé direito de 6 metros - em open space, com breakfast bar e acesso direto ao jardim e charmoso terraço voltados a Sul.
Excelente localização e exposição solar, a escassos minutos dos principais colégios internacionais, do Passeio Alegre e da praia.
CARACTERÍSTICAS:
Área Terreno: 265 m2
Área: 265 m2
Área Útil: 265 m2
Área de Implantação: 160 m2
Área de Construção: 354 m2
Quartos: 4
Banhos: 4
Eficiência Energética: D
Galardoada internacionalmente, a LUXIMOS Christies tem para venda mais de 1200 imóveis em Portugal (apartamentos, moradias, prédios, terrenos, etc...) e oferece um serviço de excelência na mediação imobiliária nos mercados onde atua. Integrando a rede Christies International Real Estate e através dos seus seus 1350 escritórios distribuídos por 46 países presta os seus serviços aos donos de propriedades que estão a vender o seu imóvel e aos interessados nacionais e internacionais, que estão a comprar um imóvel em Portugal. LIc AMI 9063
Fantastic villa with a traditional Portuguese façade , in excellent condition, completely renovated and with luxury finishes , in Foz Velha.
The property , for sale , located in a prime area of Foz do Douro , consists of three floors and has two suites, two bedrooms, an office, a studio, as well as two living rooms. It also has a spacious kitchen - with exposed beams and a ceiling height of 6 meters - in open space, with breakfast bar and direct access to the south-facing garden and charming terrace .
Excellent location and sun exposure, just a few minutes from the main international schools, Passeio Alegre and the beach.
CHARACTERISTICS:
Plot Area: 265 m2 2 848 sq ft
Area: 265 m2 2 848 sq ft
Useful area: 265 m2 2 848 sq ft
Deployment Area: 160 m2 1 723 sq ft
Building Area: 354 m2 3 806 sq ft
Bedrooms: 4
Bathrooms: 4
Energy efficiency: D
Internationally awarded, LUXIMOS Christie's presents more than 1,200 properties for sale in Portugal, offering an excellent service in real estate brokerage. LUXIMOS Christie's is the exclusive affiliate of Christies International Real Estate (1350 offices in 46 countries) for the Algarve, Porto and North of Portugal, and provides its services to homeowners who are selling their properties, and to national and international buyers, who wish to buy real estate in Portugal. Our selection includes modern and contemporary properties, near the sea or by theriver, in Foz do Douro, in Porto, Boavista, Matosinhos, Vilamoura, Tavira, Ria Formosa, Lagos, Almancil, Vale do Lobo, Quinta do Lago, near the golf courses or the marina. LIc AMI 9063
Fantastique villa avec une façade traditionnelle portugaise , en excellent état, entièrement rénovée et avec des finitions de luxe, à Foz Velha .
La propriété à vendre , située dans un quartier privilégié de Foz do Douro , se compose de trois étages et comprend deux suites, deux chambres, un bureau, un studio, ainsi que deux salons. Elle dispose également d'une cuisine spacieuse - avec des poutres apparentes et une hauteur de plafond de 6 mètres - en espace ouvert, avec un bar à petit-déjeuner et un accès direct au jardin orienté au sud et à la charmante terrasse .
Excellente situation et ensoleillement, à quelques minutes des principales écoles internationales, du Passeio Alegre et de la plage.
CARACTÉRISTIQUES:
Surface de terrain: 265 m2
Zone: 265 m2
Zone utile: 265 m2
Taille de déploiement: 160 m2
Taille de construction: 354 m2
Chambres: 4
Salles de bain: 4
Efficacité énergétique: D
LUXIMOS Christies voit le jour sur la base de cette vaste expérience, de cette tradition et de cette innovation technologique, tout en respectant les normes les plus élevées d'éthique, de discrétion, d'intégrité et de professionnalisme en contribuant à la reconnaissance et à la croissance durable de la marque, mais aussi à la satisfaction de nos clients, en trouvant les solutions immobilières possédant les caractéristiques faisant la différence qu'ils recherchent. LIc AMI 9063
#ref:LS04533
2.600.000 €
Il y a Plus de 30 jours imovirtual.com
Voir l'annonce
