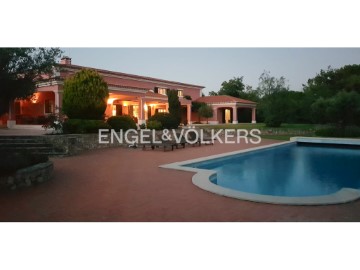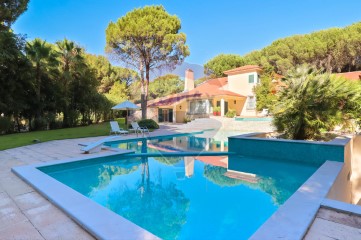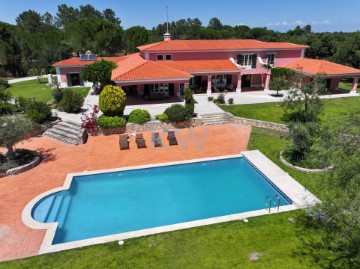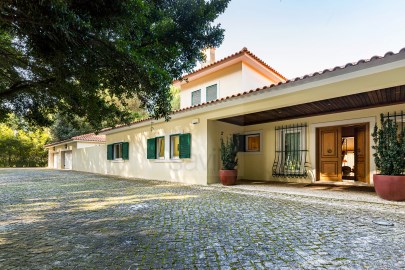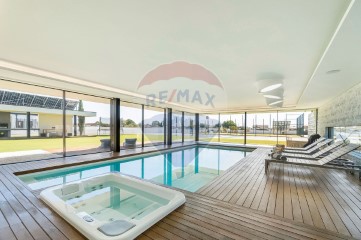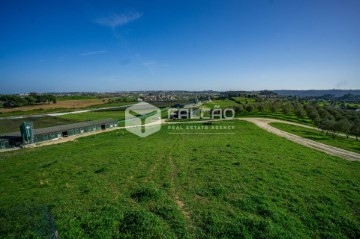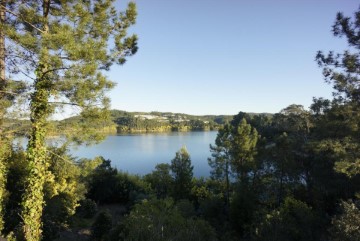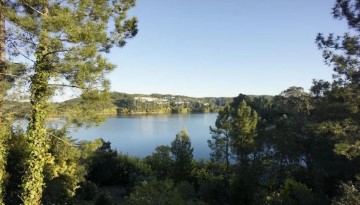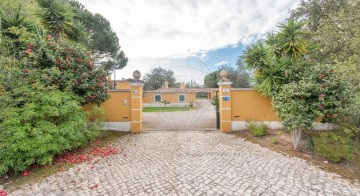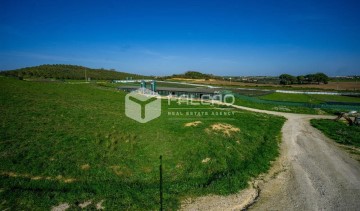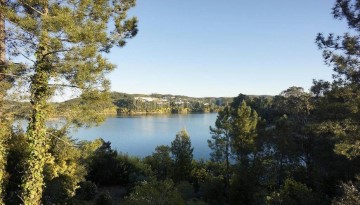Maison 8 Chambres à Santo Estevão
Santo Estevão, Benavente, Santarém
8 chambres
4 salles de bain
638 m²
Uma Casa de Família na Mata do Duque , num terreno de 2ha de declive pouco acentuado, numa paisagem Ribatejana e envolvida por um jardim bem cuidado, projectada por um Arquiteto de renome, Francisco Quintanilha. Aliada à beleza e ao bom gosto, promete vivências inesquecíveis.
A Casa é composta por 2 pisos, toda ela com materiais de qualidade e esteticamente sóbrios e elegantes, tais como madeira, pedra, azulejos Viuva Lamego e pedra de calçada. Bem conservada em pleno funcionamento.
O piso térreo recebe-nos com uma lareira na entrada e orienta-nos para a ala das salas ou para a ala dos filhos. A sala principal, a sala de leitura e a sala de jantar prolongam-se para o exterior através de um telheiro a dar para o jardim com uma tranquila piscina de água salgada. Na ala dos filhos temos 2 suites e uma sala de jogos e ainda um espaço para ginásio.
Uma cave com uma imponente garrafeira. Segue-se a zona de serviços, cozinha equipada, copa, despensa, lavandaria e uma suite de serviço, agregada à casa (dos caseiros) de 2 quartos, com sala e cozinha.
Apoio à piscina, com balneários, cozinha, barbecue e um telheiro ideal para refeições ao ar livre.
Venha viver Santo Estevão, sossego, ar puro, boa gastronomia, golf, atividades equestres e a proximidade de Lisboa e da AE permitem uma qualidade de vida superior.
Arrumos
Garagens
Canil
2 Furos
Painéis solares
Bomba de calor
Aquecimento Central
Arrefecimento e calor central programável e 4 ar condicionados
6 lareiras das quais 4 com recuperador de calor
Depósito de gásoleo e gás propano, bilhas grandes
Zona técnica
A Family House in Mata do Duque , on a 2ha plot of land with a slight slope, in a Ribatejana landscape and surrounded by a well-kept garden, designed by a renowned Architect, Francisco Quintanilha. Beautiful and tastefully decorated, it promises unforgettable experiences.
The House consists of 2 floors, all of it with quality materials that are aesthetically sober and elegant, such as wood, stone, Viuva Lamego tiles and paving stone. Well maintained in full working order.
The ground floor welcomes us with a fireplace at the entrance and directs us to the living room wing or the children's wing. The main living room, reading room and dining room extend outside through a shed overlooking the garden with a peaceful saltwater pool. In the children's wing we have 2 suites and a games room and even a space for a gym.
A basement with an impressive wine cellar. Next is the service area, equipped kitchen, breakfast living room, pantry, laundry room and a service suite, added to the house (of the caretakers) with 2 bedrooms, with living room and kitchen.
Support for the pool, with changing rooms, kitchen, barbecue and a shed ideal for outdoor dining.
Come and enjoy Santo Estevão, peace, fresh air, good cuisine, golf, equestrian activities and the proximity to Lisbon and the high way, which allows for a superior quality of life.
Storage
Garages
Dog kennel
2 water holes
Solar panels
Heat pump
Central Heating
Programmable central heating and cooling and 4 air conditioners
6 fireplaces, 4 of which have stoves
Oil and propane gas tank, large cylinders.
Technical zone
Une maison familiale à Mata do Duque , sur un terrain de 2ha en légère pente, dans un paysage du Ribatejo et entourée d'un jardin bien entretenu, conçue par un architecte de renom, Francisco Quintanilha. Associée à la beauté et au bon goût, elle promet des expériences inoubliables.
La maison se compose de 2 étages, le tout avec des matériaux de qualité, esthétiquement sobres et élégants, comme le bois, la pierre, les carreaux Viuva Lamego et le pavé. Bien entretenu en parfait état de fonctionnement.
Le rez-de-chaussée nous accueille avec une cheminée à l'entrée et nous dirige vers l'aile salons ou l'aile des enfants. Le salon principal, la salle de lecture et la salle à manger se prolongent à l'extérieur par un cabanon donnant sur le jardin agrémenté d'une paisible piscine d'eau salée. Dans l'aile des enfants, nous disposons de 2 suites et d'une salle de jeux et même d'un espace salle de sport.
Un sous-sol avec une impressionnante cave à vin. Ensuite la zone de service, la cuisine équipée, le cellier, la salle a petit déjeuner, la buanderie et une suite de service, ajoutés à la maison (des gardiens) avec 2 chambres, avec salon et cuisine.
Support pour la piscine, avec vestiaires, cuisine, barbecue et cabanon idéal pour les repas en plein air.
Venez vivre Santo Estevão, le calme, l'air pur, la bonne cuisine, le golf, les activités équestres et la proximité de Lisbonne et auto-routes permettent une qualité de vie supérieure.
Stockage
Garage
Chenil chien
2 trous
Panneaux solaires
Pompe à chaleur
Chauffage central
Chauffage et climatisation centraux programmables et 4 climatiseurs
6 foyers dont 4 avec poêles
Réservoir de mazout et de gaz propane, grosses bouteilles
Zone technique
#ref:121741024-653
2.250.000 €
Il y a Plus de 30 jours imovirtual.com
Voir l'annonce
