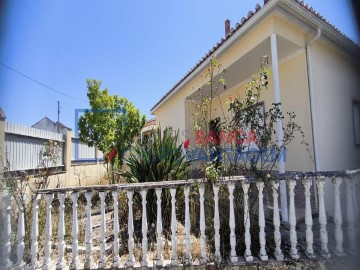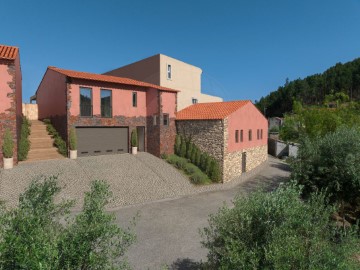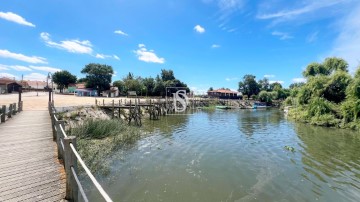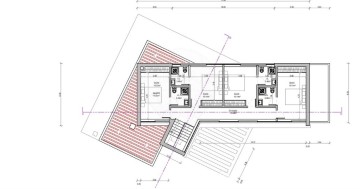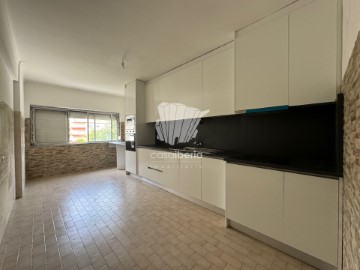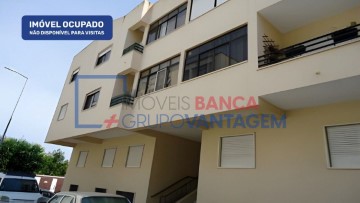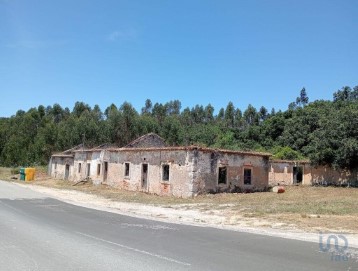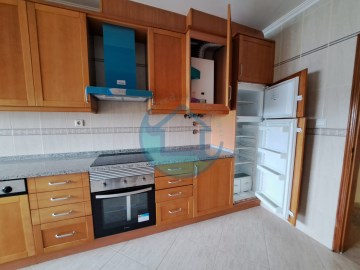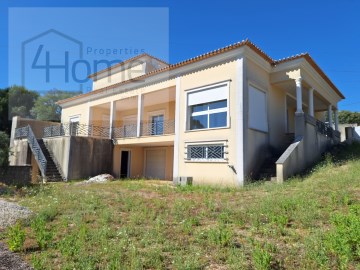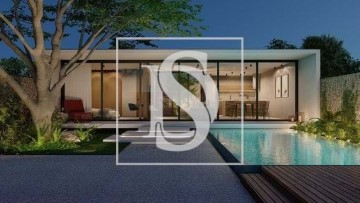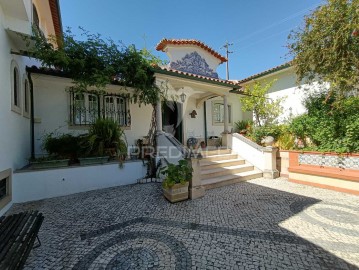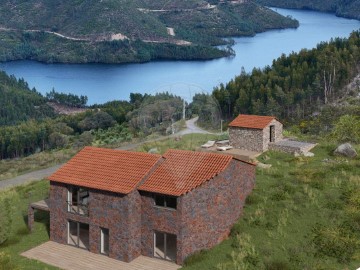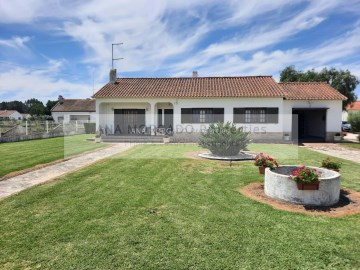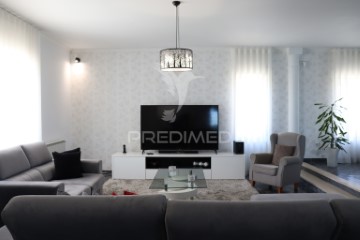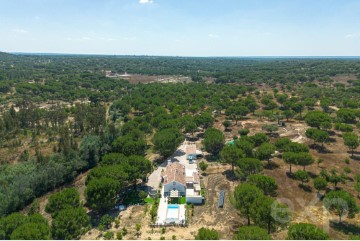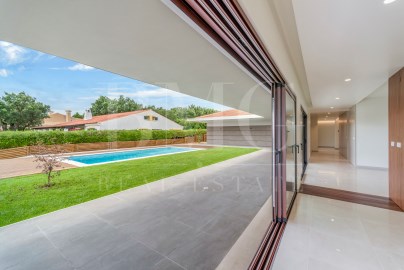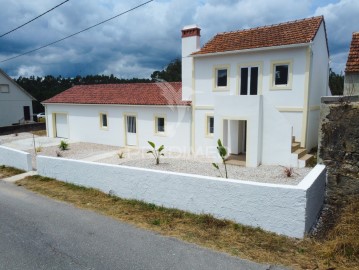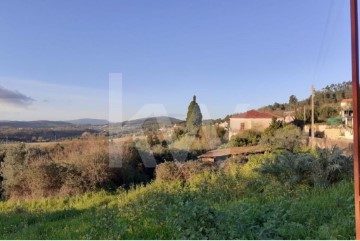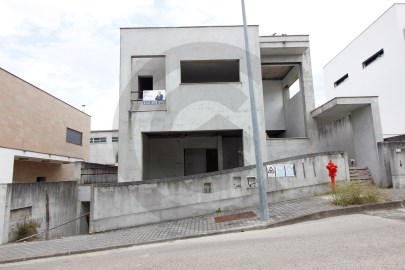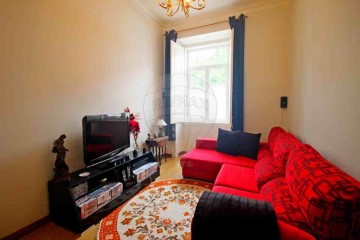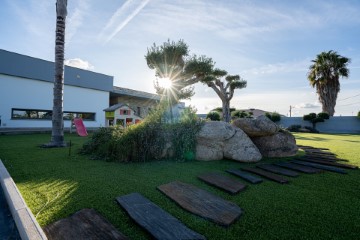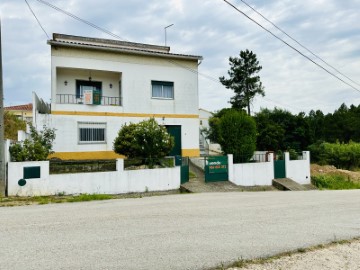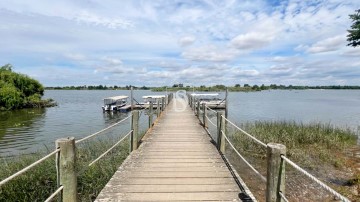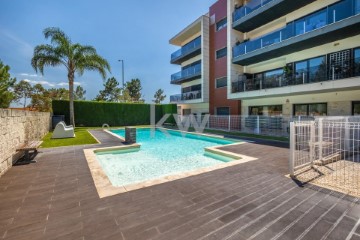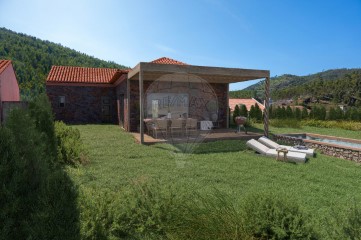Maisons de campagne 14 Chambres à Nossa Senhora do Pranto
Nossa Senhora do Pranto, Ferreira do Zêzere, Santarém
14 chambres
2 salles de bain
1 612 m²
Quinta histórica com origens no século XV, mas cujo edificado atual remonta ao século XVIII, em Pias, Ferreira do Zêzere, um concelho com múltiplos recursos de qualidade para turismo náutico, turismo rural, pelas suas paisagens tranquilas verdejantes, cultura e gastronomia. Anteriormente denominada Quinta de Nossa Senhora Desterro, e intimamente ligada à história de Portugal e da região, a atual Quinta do Alqueidão incorpora uma propriedade de cerca de 8 hectares, com uma ampla área de construção (1612m2), está divida em duas áreas:A primeira área com um total de 79 330,21 m2, subdividida em:uma área bruta com 864 m2 que engloba: a casa de habitação principal (494m2), a garagem (55m2), a casa de alambique e armazém (130m2), a cocheira (80m2) e a cozinha e telheiro (105m2) e uma área dependente de 336 m2 que corresponde ao logradouro (jardim e tanque).Uma área num total de 78.466,21 m2, com terra que circunda a moradia e um riacho, com vinha, oliveiras, solo subjacente de cultura arvense, citrinos, eira, mata mista, sobreiros e um terreno rústico urbanizável eucaliptal (alteração a decorrer na câmara).A segunda área de 748m2, localizada em frente à moradia principal, compreende: um edifício de rés-do-chão amplo onde funcionava o lagar de azeite e sótão (520m2) com edifícios anexos, telheiro (120m2), casa de bagaço (94m2) e silo de ferragens (14m2) e logradouro. A casa de habitação principal, sob a forma de moradia solarenga de dois pisos, com um amplo sótão e terraço, possui uma entrada com brasão com acesso: ao rés-do-chão de 6 divisões: onde encontramos a casa do alambique, armazém com tonéis de madeira de vinho e a cocheira. E também, a capela da Nossa Senhora do Desterro, que até à sua destruição pelas invasões francesas, era o local de retiro espiritual da zona. ao primeiro andar com 18 divisões: com a área social e familiar, com salas com varandins e janelas com tetos trabalhados e chão de madeira, quartos, uma cozinha com varandim, duas casas de banho. A parte familiar da casa está genericamente no seu estado original e habitável, a restante área a necessitar de reabilitação. Quinta com potencial para turismo de habitação, pelo seu interesse histórico cultural, pela zona inserida, perto de lugares históricos da maior importância e de amplas zonas verdes de vales e montanhas. Localizada na União de freguesias de Areias e Pias, no centro do Portugal, a apenas uma hora e meia de Lisboa, a duas horas do Porto e a quarenta minutos de Coimbra e Leiria.Possui um projecto anteriormente elaborado para turismo de habitação.
Características:
Características Exteriores - Jardim; Terraço/Deck; Sistema de rega;
Características Gerais - Para remodelar;
Vistas - Vista jardim; Vista campo; Vista rio;
Outras características - Varanda;
#ref:2001001-571
990.000 €
Il y a 2 jours supercasa.pt
Voir l'annonce
