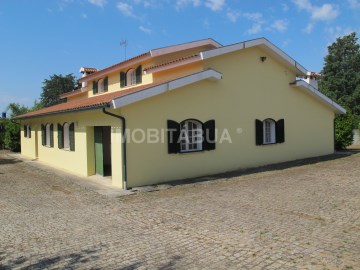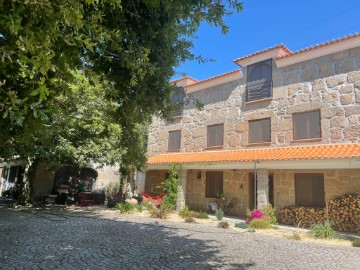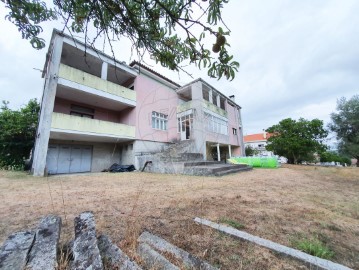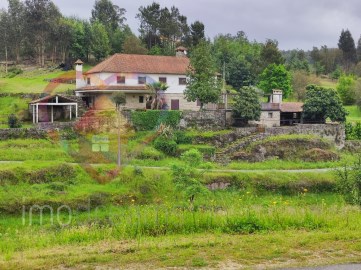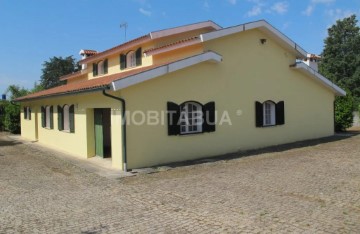Maison 7 Chambres à São João de Areias
São João de Areias, Santa Comba Dão, Viseu
Moradia de 2 pisos com anexo, telheiro e terreno em São João de Areias, localidade calma que fica a cerca de 6 km de Tábua, 7 km de Carregal do Sal e 8 de Santa Comba Dão, localidades com todas as comodidades e serviços. As cidades de Viseu e Coimbra encontram-se a cerca de 45 e 55 km respectivamente.
Rés do Chão: Hall de entrada (chão em mosaico), cozinha e sala de jantar com lareira e despensa (chão em mosaico e tectos em madeira), sala de estar com lareira (Chão em mosaico e tectos em madeira), corredor, com acesso à porta das traseiras (chão em mosaico), quarto com roupeiro embutido, casa de banho com banheira e pias duplas (chão em mosaico) e quarto. Junto ao hall de entrada existem uns degraus de acesso a um hall (chão em mosaico), dois quartos com roupeiro embutido e pequenas salinhas (chão em mosaico), uma casa de banho com poliban e acesso às escada de acesso ao primeiro piso (madeira).
Ao nivél do rés do chão mas apenas com acesso por o exterior existe uma garagem fechada com portão manual.
1 Andar: 3 quartos, dois deles com roupeiros embutidos (tectos e chão em madeira) e uma casa de banho com chuveiro (chão em mosaico).
As janelas são todas em madeira com vidro simples, e as portadas são maioritariamente em madeiras à excepção de 3 que foram substituídas por portadas em alumínio.
Extras: Aquecimento central a lenha (caldeira no anexo).
Anexo: Anexo com cerca de 150 m2, dividido em 5 divisões com acesso independente, duas delas exclusivamente para arrumos, uma onde se pode encontrar a caldeira que alimenta o aquecimento central, outra onde está o forno a lenha e churrasqueira e por ultimo a divisão maior que pode ser convertida num apartamento, tendo boas áreas e uma casa de banho (chão em mosaico, janelas em alumínio de vidro-duplo).
A propriedade esta totalmente murada e vedada com uma grande entrada com um portão em ferro, tem um telheiro onde se podem estacionar dois carros ou guardar lenha, um furo de água, sistema de rega automática, zona calcetada a toda a volta da casa, um espaço com várias árvores de fruto e jardim.
Categoria Energética: B
2 storey house with annex, garage and land in São João de Areias, quiet village that is about 6 km from Tábua, 7 km from Carregal do Sal and 8 km from Santa Comba Dão, places with all amenities and services. The cities of Viseu and Coimbra are 45 and 55 km away respectively.
Ground floor: Entrance hall (tiled floor), kitchen and dining room with fireplace and pantry (tiled floor and wood ceilings), living room with fireplace (tiled floor and wood ceilings), corridor, with access to the back door (tiled floor), bedroom with built-in wardrobe, bathroom with bath and double sinks (tiled floor) and bedroom. Next to the entrance hall there are some steps leading to a hall (tiled floor), two bedrooms with built-in wardrobes and small rooms (tiled floor), a bathroom with shower and access to the stairs to the first floor (wooden floor).
On the ground floor level but only with access from the outside there is a closed garage with manual gate.
1st floor: 3 bedrooms, two of them with built-in wardrobes (ceilings and wooden floor) and a bathroom with shower (tiled floor).
The windows are all in wood with single glazing, and the shutters are mostly in wood with the exception of 3 which have been replaced by aluminium shutters.
Extras: Central heating (boiler in annex).
Annex with about 150 m2, divided into 5 divisions with independent access, two of them exclusively for storage, one where you can find the boiler that feeds the central heating, another where is the wood oven and barbecue and finally the largest division that can be converted into a flat, having good areas and a bathroom (tiled floor, double-glazed aluminum windows).
The property is fully walled and fenced with a large entrance with an iron gate, has a shed where you can park two cars or store firewood, has a borehole, automatic irrigation system, paved area all around the house, and a space with several fruit trees and garden.
Energy Rating: B
#ref:A794
269.000 €
Il y a Plus de 30 jours imovirtual.com
Voir l'annonce
