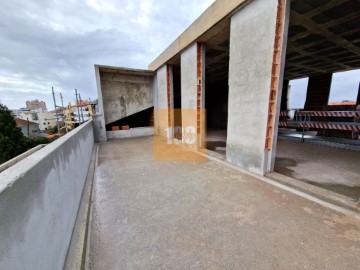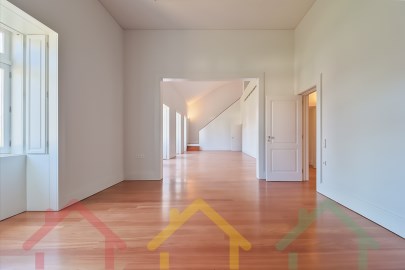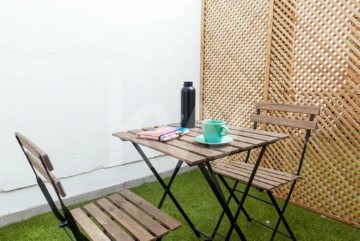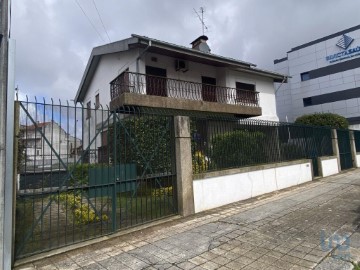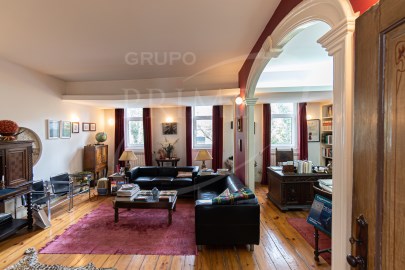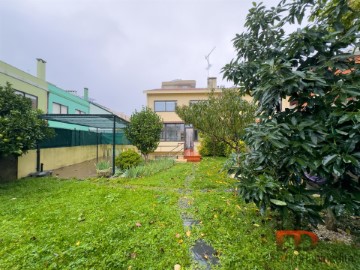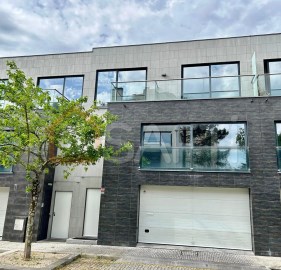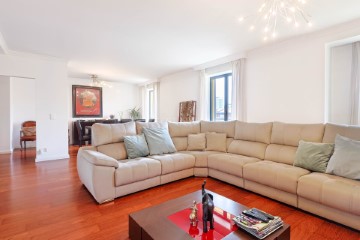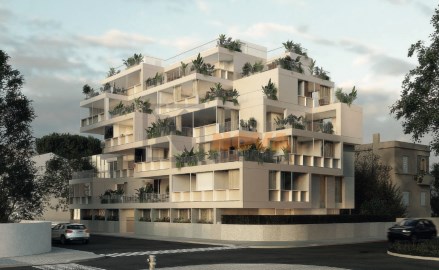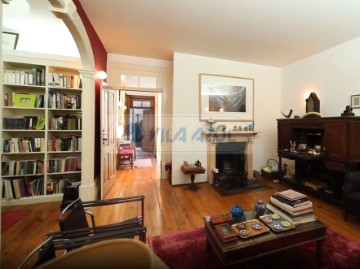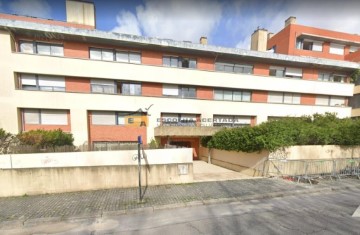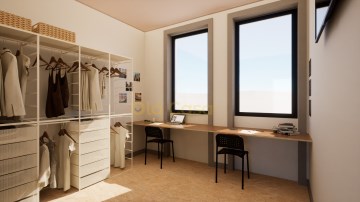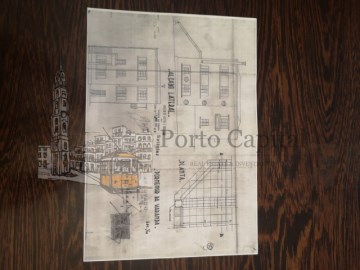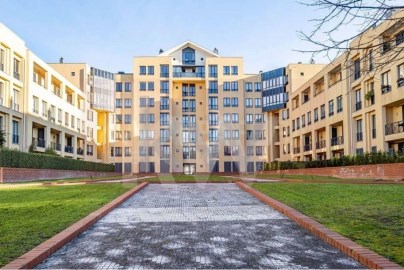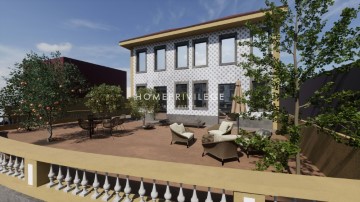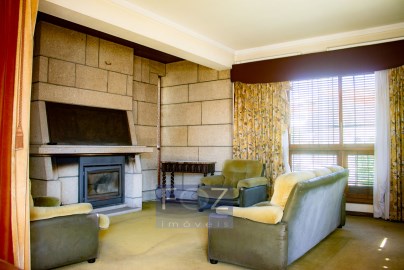Appartement 4 Chambres à Paranhos
Paranhos, Porto, Porto
4 chambres
5 salles de bain
318 m²
Appartement T4 - Quinta da Casa Amarela dans le quartier d'Antas, à Porto.
La luxueuse communauté fermée Quinta da Casa Amarela est située à Antas, l'un des quartiers résidentiels les plus prestigieux de la ville de Porto.
La copropriété se compose d'un total de 28 fractions, dans les bâtiments existants récupérés, il présente plusieurs typologies, à savoir, T1 , T2 , T3, T4 duplex, avec des surfaces comprises entre 118m2 et 377m2, dans les nouveaux bâtiments, se dressent les maisons de ville unifamiliales, typologies T3, T4 et T5, de zones comprises entre 220m2 et 315 m2.
La communauté fermée, qui fait partie d'une propriété de 16 000 m2, est équipée d'une piscine intérieure chauffée avec panneaux solaires et lumière directe, d'un bain turc, d'une salle de bal et de vastes jardins.
La copropriété résidentielle résulte de la réhabilitation d'un immeuble ancien, ressemblant plus à une ferme qu'à un immeuble. « En fait, c'est une sorte de ferme avec un manoir, qui abrite des appartements et des villas dans une symbiose parfaite.
Dans le cas des maisons de ville, elles sont réparties sur deux étages: le premier est au niveau du terrain, le second est partiellement enterré, et vous pouvez y accéder à un patio et à un jardin privé, ainsi qu'au parking fermé intégré à la villa elle-même.
La conception architecturale imposante de Quinta da Casa Amarela, liée à la période romantique, a été respectée.
En ce sens, il a conservé les armoiries (historiquement, symbole de courage et de bravoure), la majestueuse porte d'entrée et le mur de trois mètres de haut. Mais il a également conservé la grotte romantique, le lac artificiel et la conception originale des jardins qui se sont ensuite mélangés avec les champs pour les activités agricoles.
En outre, la projection d'un circuit piétonnier, à côté du mur de clôture extérieur, qui sert d'accès aux logements et galeries de circulation automobile, mais aussi de circuit d'entretien, avec environ 600 mètres d'extension.
Un ensemble d'équipements assistés par l'existence d'un concierge, d'installations sanitaires avec vestiaires pour les deux sexes et d'un garde-manger pour le soutien ou la préparation des repas. « Parce que la durabilité est aujourd'hui, avec la sécurité, l'une des valeurs les plus importantes de la vie communautaire, le système d'irrigation automatique est fabriqué à partir de l'eau des puits existants.
Tous les compartiments de tous les logements de la nouvelle copropriété résidentielle bénéficient de la lumière naturelle et présentent des planchers de bois afizélia massif, des murs étamés et des plafonds en faux plâtre. Tous les bois ont des finitions laquées, à l'exception des portes d'entrée des villas, dont le choix s'est porté sur le bois naturel verni.
Les cadres extérieurs des nouveaux bâtiments sont en aluminium anodisé (procédé respectueux de l'environnement) à la couleur naturelle avec du verre thermique tandis que les cadres des anciens bâtiments récupérés sont en bois massif, conservant l'image originale.
Il est à noter que l'accès en voiture aux galeries situées à l'étage -1 (sous-sol), qui desservent les parkings privés de chacune des maisons du même étage, est fait en profitant du fait que le terrain du complexe d'habitation est un quota plus élevé que les rues adjacentes. La circulation entre les parkings et les différents étages est assurée par des ascenseurs correctement intégrés dans les bâtiments à trois étages et, dans le cas des villas, par des plates-formes élévatrices privées.
Finitions générales:
Planchers en parquet massif d'Afizélia;
Murs étamés et faux plafonds en plâtre;
Portes d'entrée en bois naturel verni;
Cadres extérieurs en aluminium anodisé à la couleur naturelle avec verre thermique;
Toits verts;
Murs verts;
Climatisation par planchers radiants avec pompes à chaleur terre/eau et sondes géothermiques individuelles;
Panneaux solaires thermiques pour soutenir le chauffage de l'eau chaude sanitaire;
Surveillance périmétrique, système de vidéosurveillance domotique;
Création de petits jardins à usage privé;
Récupération de la grotte et du lac existants;
Piscine intérieure;
Hammam;
Système d'irrigation automatique;
Les photographies peuvent ne pas correspondre à la fraction, mais plutôt à une fraction similaire de la même entreprise.
Propriété avec réf. 1297H/22
#ref:1297H/22
1.800.000 €
Il y a Plus de 30 jours supercasa.pt
Voir l'annonce
