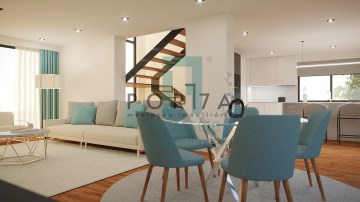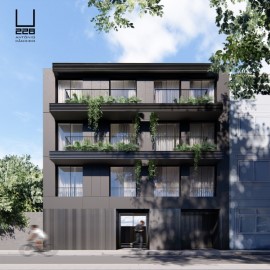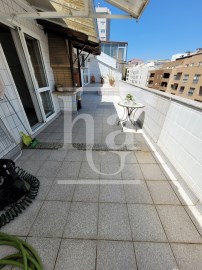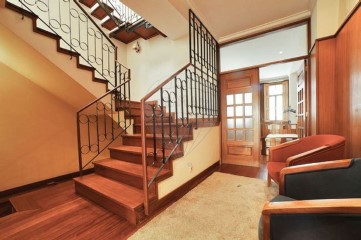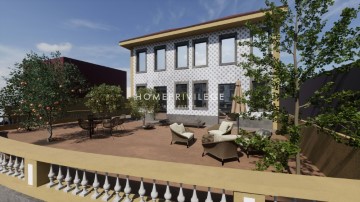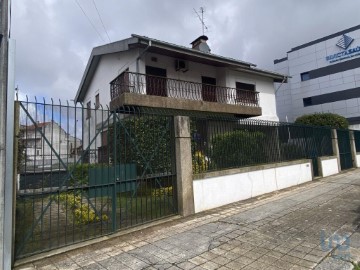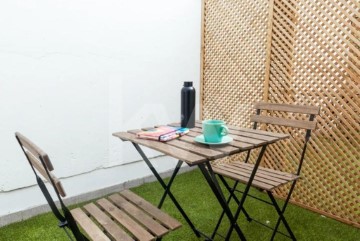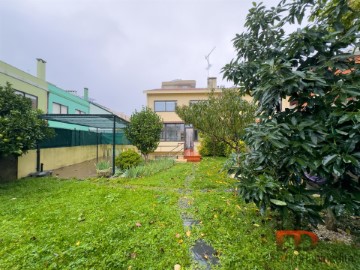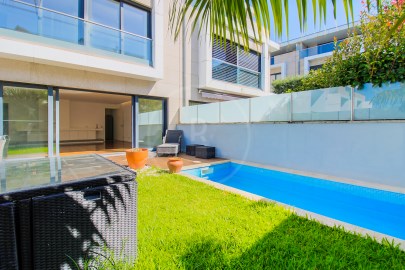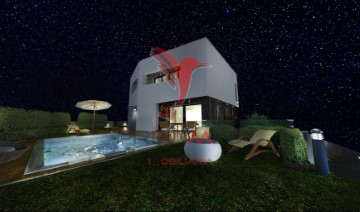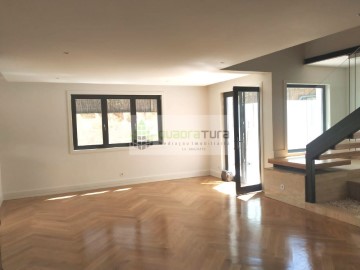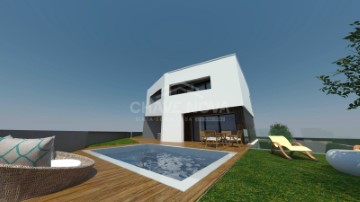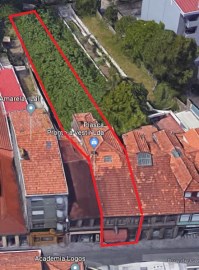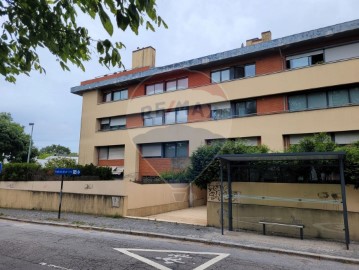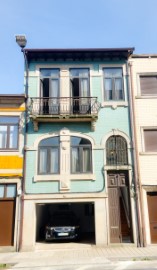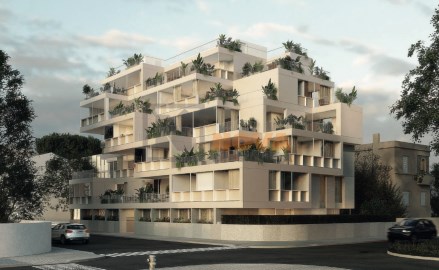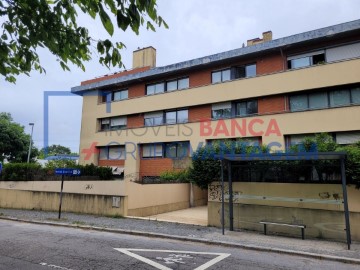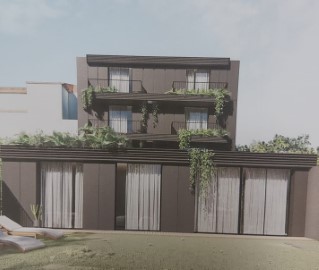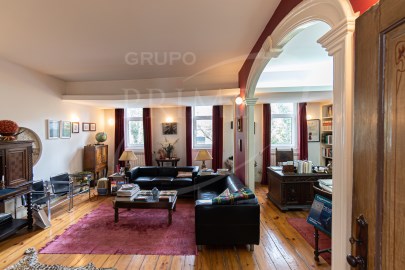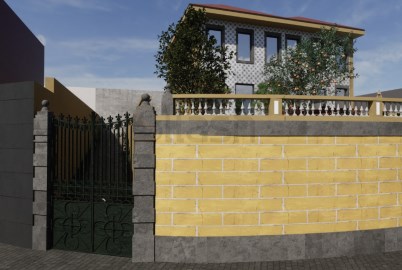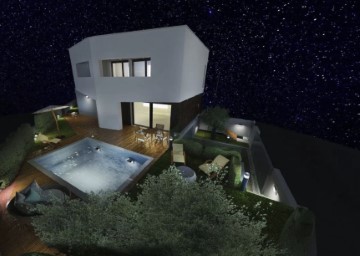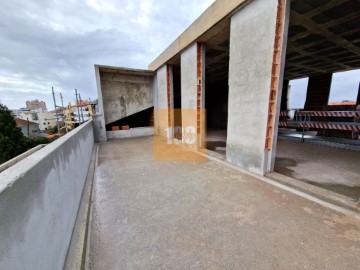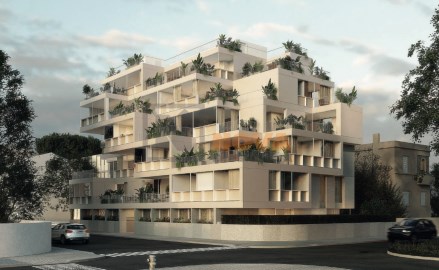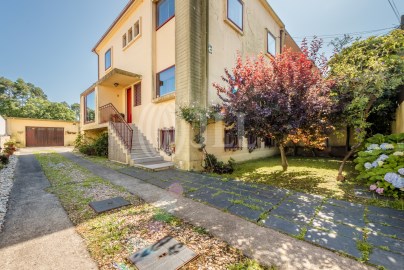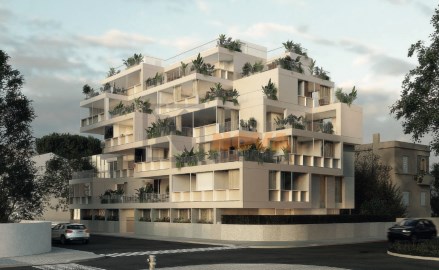Maison 8 Chambres à Paranhos
Paranhos, Porto, Porto
8 chambres
8 salles de bain
232 m²
In a privileged location, right in the heart of the city of Porto and in a residential area mostly of villas, this 3-front villa, inserted in a higher level facing the street, is currently being intervened, in a total rehabilitation, with use only of the exterior stone walls.
The villa will now have 8 bedrooms, one of them a suite and the others with the support of 4 full bathrooms.
The social area was designed to be equipped with a coworking space, of common enjoyment of all its residents and direct access to a very large garden space, providing a very pleasant and quiet enjoyment on sunny days.
The main features are:
FACADE
The rear and side facades of the building will be clad with the ETICS (External
Thermal Insulation Composite System) to promote greater energy efficiency
in the building. The exterior finish will be in ochre colour SAINT-GOBAIN WEBER 0684 A.
The front façade will not undergo any alteration, in order to preserve the original tile.
FRAMES
The exterior frames are made of lacquered aluminum with black thermal break on the outside and
interior. The windows will be air-boxed, significantly reducing energy exchanges
cold-heat as well as external noise, thus ensuring thermal and acoustic comfort
inside.
The main entrance door of the house, the access door to the technical area and the access door
The room in the annex will be made of aluminum with a thermal panel, lacquered in black.
The kitchen door and the hallway door on floor 0, for access to the outside, will be in profile
black lacquered aluminum, and glass, to allow natural lighting of the spaces in
that meet.
FLOORS AND STAIRS
In the entrance hall, the existing hydraulic mosaic floor will be maintained.
The corridors, bedrooms and stairs will have Finfloor Exitus 29T laminate floating flooring
Roble Tobacco.
The kitchen and living room will have IVC Studio Moods Big Diamond 355 vinyl flooring.
The floor of the sanitary facilities shall be made of VIROC, of variable colour: sanitary installation 1
in ochre; sanitary installation 2 and 3 in yellow; sanitary installation 4 in red; installation
Sanitary 5 in yellow.
WALLS & INSULATION
The living room will have an exposed stone masonry wall and a wall covered with plaster
13mm carton fixed in 48mm upright profiles, painted in white.
The kitchen will have a wall covered with 13mm water-repellent plasterboard fixed in profiles
48m uprights, with 12mm red VIROC finish and masonry wall
of stone in sight.
The walls of the rooms will be painted white.
In the sanitary facilities, the divisions will be made with 13mm water-repellent plasterboard
fixed in a 48mm upright profile structure and 12mm VIROC finish, in color
variable: sanitary installation 1 in ochre; sanitary installation 2 and 3 in yellow; installation
sanitary 4 in red; Sanitary installation 5 in yellow.
Shower 5 will keep the stone masonry wall exposed.
All other walls will be painted white.
CEILINGS
The ceilings will be made of plasterboard with a white finish.
In the sanitary installations, the ceilings will be finished in VIROC, of variable color.
Ventilation equipment will be accessible for technical and maintenance purposes.
CARPENTRY
The interior doors to access the rooms will be lacquered in white, with control of
electronic access. The doors of the toilets will be sliding from the outside and with
VIROC finish, of variable colour, with the exception of sanitary installation 4 and 5 where
There will also be swing doors, lacquered in variable colour.
The skirting boards in the kitchen will be in VIROC in red and in the living room they will be lacquered in white.
In the corridors and bedrooms, the skirting boards will be lacquered in white.
SANITARY FACILITIES
In the toilets there will be a washbasin (single or double) with a storage cupboard.
The toilets will be made of ceramic with the flush in sight.
For the showers, the bases will be ma
#ref:HP2023-0172
850.000 €
950.000 €
- 11%
Il y a Plus de 30 jours supercasa.pt
Voir l'annonce
