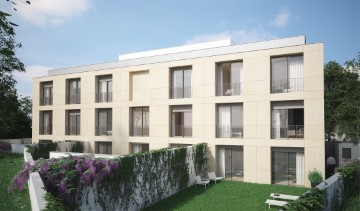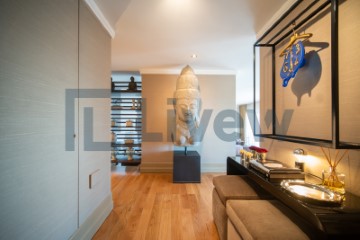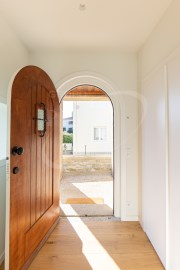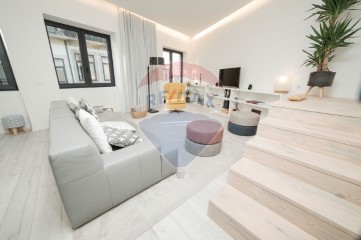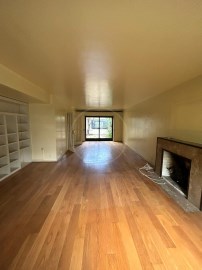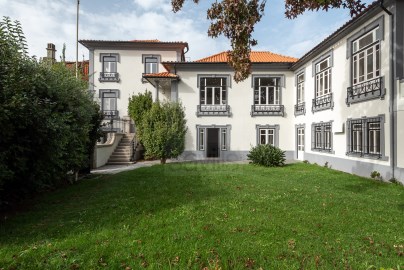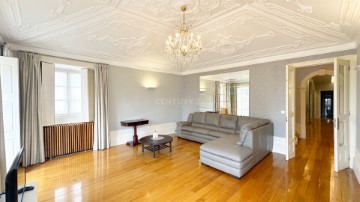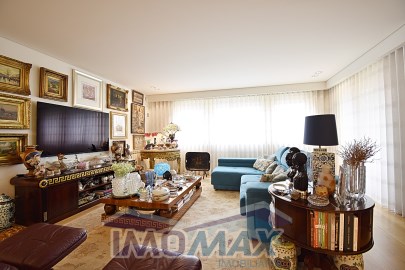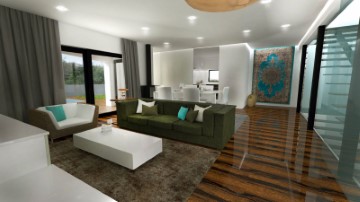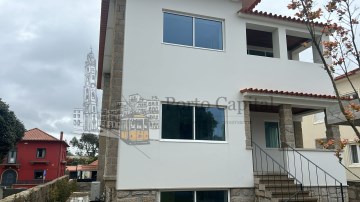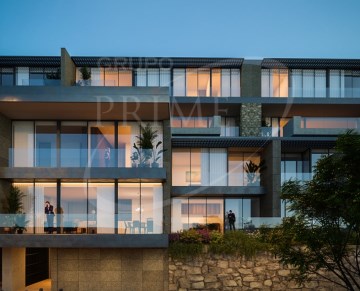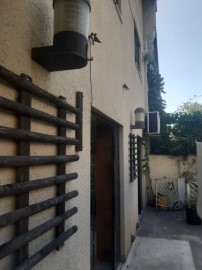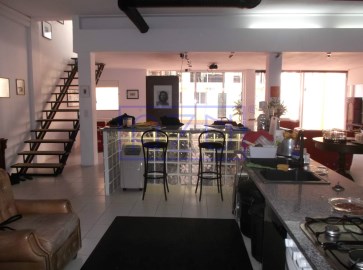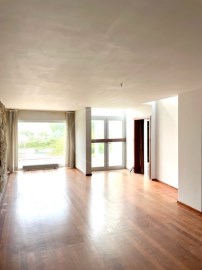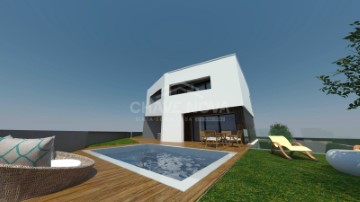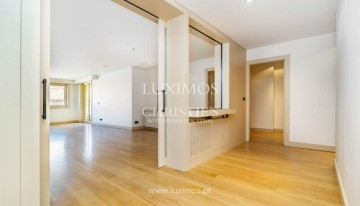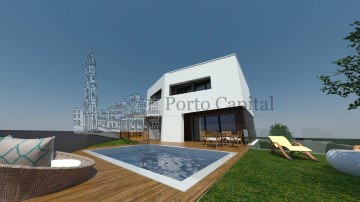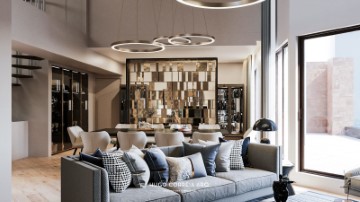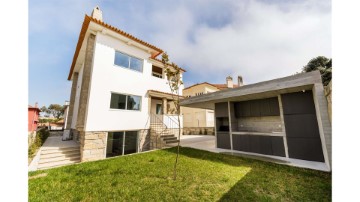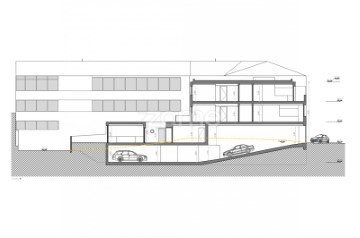Maison 3 Chambres à Aldoar, Foz do Douro e Nevogilde
Aldoar, Foz do Douro e Nevogilde, Porto, Porto
3 chambres
4 salles de bain
312 m²
3 Bedroom Villa in Exclusive Nevogilde Area: The Meeting Point between Luxury and Modernity
Located in an extremely exclusive area of Nevogilde, we present a magnificent 3 bedroom villa transformed into a true oasis of luxury and comfort. This one-of-a-kind property has undergone a total refurbishment process, ensuring an exceptional residential experience for future owners.
On looking at the detailed floor plans, it is evident that only the exterior walls have been maintained and completely renovated. The entire interior, from the floor tiles to the most delicate finishes, was all built from scratch, making this villa a brand new work. This approach offers future homeowners the assurance of a contemporary home that is designed to the highest standards of quality and functionality.
The villa, spread over three floors, stands out for its generosity and elegance. Each of the three bedrooms is a spacious suite, providing unparalleled privacy and comfort. The rooms are equipped with spacious walk-in closets, meeting the requirements of the most refined tastes.
The versatility of this property is also worth mentioning. Some areas have been planned flexibly, allowing for tailor-made adaptations according to the client's needs. If you want more rooms, the possibility of transforming some rooms is easily achievable, providing a personalised configuration that perfectly suits the lifestyle and preferences of the future owner.
The remodelling process of this house was marked by extreme care in the choice of materials. The exceptional quality of the selected materials reflects the meticulous attention devoted to every detail. The fusion of contemporary design with high-end finishes is evident in every corner of this villa, providing a sophisticated aesthetic and long-term durability.
The location of this villa is truly privileged. Just 200 meters from the sea, future owners will be able to enjoy stunning views, providing a serene and relaxing environment. In addition, the proximity to the City Park, also 200 meters away, offers a perfect balance between lush nature and urban amenities.
The view of the sea, the proximity to the City Park and the exclusivity of the location are just some of the points that raise the value of this property to a unique level. Every element has been carefully considered to create an unparalleled residential experience, where luxury and modernity meet harmoniously.
In summary, this 3 bedroom villa in Nevogilde is not just a house; It is an architectural masterpiece in the making. The combination of a unique location, a meticulous approach to refurbishment, and the choice of the highest quality materials make it a truly exceptional investment. This is your invitation to be part of a new chapter in Nevogilde's residential history, where sophistication meets modernity. Grab this unique opportunity and make this villa your new home.
#ref:35231
2.150.000 €
2.500.000 €
- 14%
Il y a Plus de 30 jours supercasa.pt
Voir l'annonce
