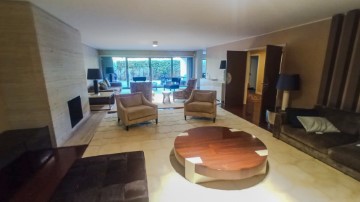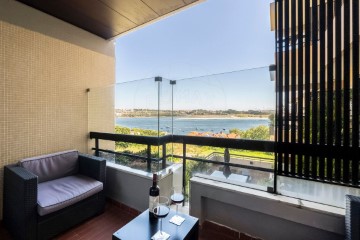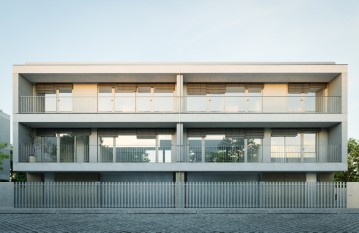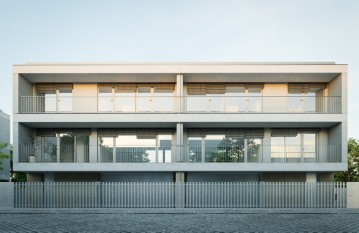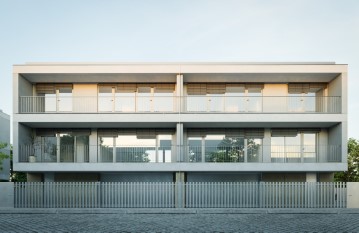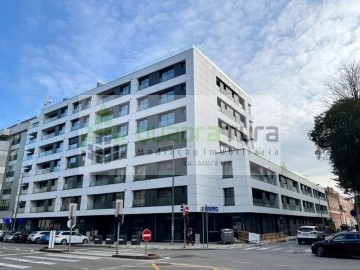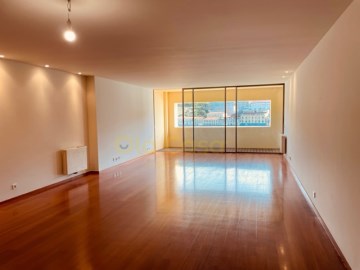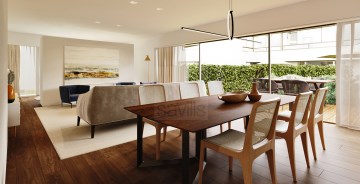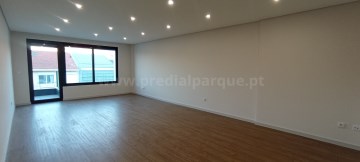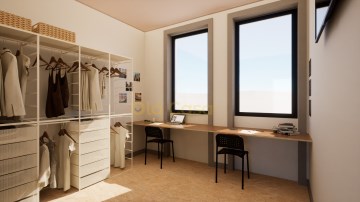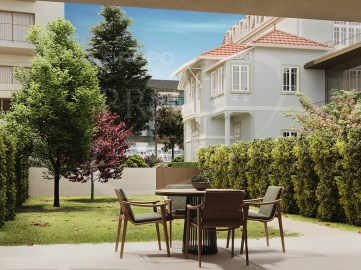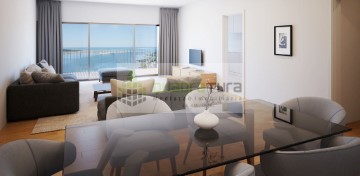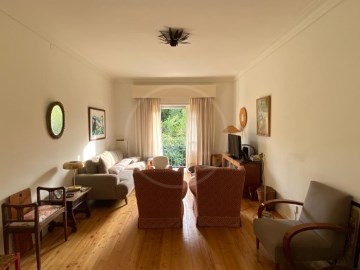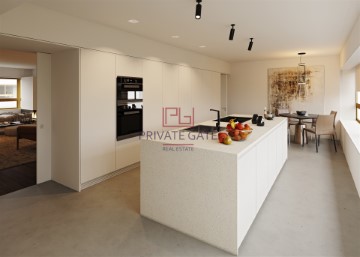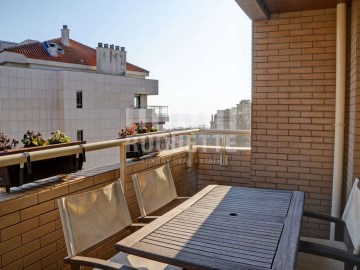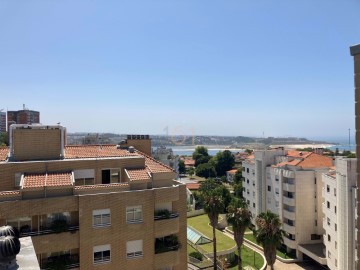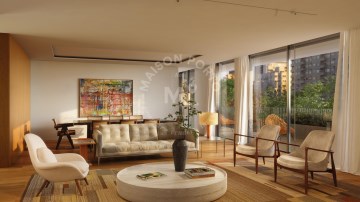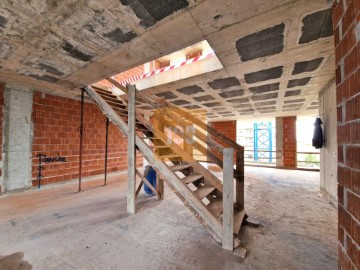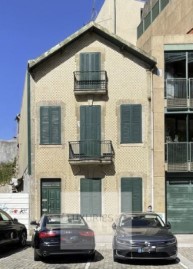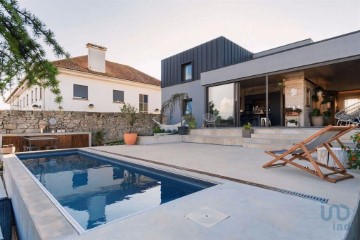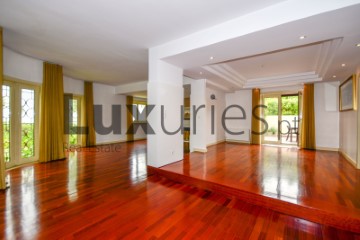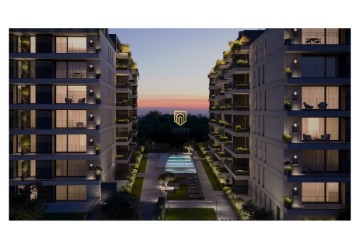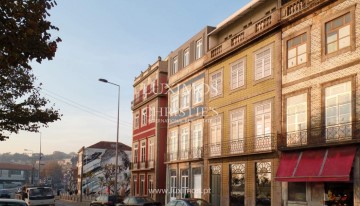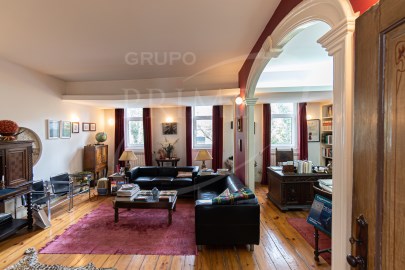Appartement 3 Chambres à Aldoar, Foz do Douro e Nevogilde
Aldoar, Foz do Douro e Nevogilde, Porto, Porto
3 chambres
4 salles de bain
154 m²
Fantastic 3 bedroom duplex apartment with rooftop pool for sale in Foz do Douro
Situated at the level of a 6th floor this apartment, in addition to the light, has beautiful views of the sea and Douro River.
The whole apartment is developed on a single floor and is equipped with a lift to the terrace, where the swimming pool is located.
Spa to support the pool.
All bedrooms and living room with access to the terrace.
The apartment has a large living room with gas fireplace. Built-in furniture.
The large, multi-window kitchen has all appliances recessed.
Separate laundry room with direct light, with boiler and washing machine.
Social bathroom.
Large entrance hall.
The private area has wide corridors.
It has 3 suites, all with large closets.
One of the suites has a bathtub.
Wooden floors in the whole house.
Central heating
Window frames with double glazing and thermal cutting
The energy classification is prior to the completion of the remodeling works in 2018.
Garage for 2 cars.
Concierge with porter
Green spaces
Quiet area, but equipped with all the services nearby.
Close to the Catholic University, English College and the beach.
umseisum is a technical reference studio, with competence in the areas of architecture, engineering, construction, design and decoration, with an internal team of dozens of managers, engineers, budget meters and architects.
In addition to the technical areas, umseisum has a strong presence in the real estate business, with several open ateliers, both in the North and South of the country, and a multidisciplinary team of business managers, trained and specialized in the integrated service that the company offers.
By gathering skills throughout the cycle of the construction process, from the search for the property, through the development of the projects necessary for its rehabilitation or remodeling, to the planning and execution of work, and until its delivery, equipped and decorated, umseisum offers its clients the resulting advantage, that is, the synergy created between the various teams, which translates into reducing the value of the investment and obtaining a product that meets the expectation.
Thus, through its real estate area, it is possible to find the house, loft, apartment, villa or land, small or large, which corresponds to the ideal of its clients and negotiate the best price for its purchase, use the architectural area to idealize all the spaces of the dwelling with quality, durability and at low cost, settle the construction, recovery, restructuring or rehabilitation in its areas of engineering and construction, and design pieces of furniture, also decorating the total space, with its areas of design and decoration.
With its business plan totally focused on optimizing the investment of its clients, umseisum specializes in achieving its objectives, taking into account their tastes, needs and financial resources available for each project.
#ref:A01358-MJ
1.350.000 €
1.500.000 €
- 10%
Il y a Plus de 30 jours supercasa.pt
Voir l'annonce

