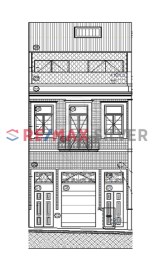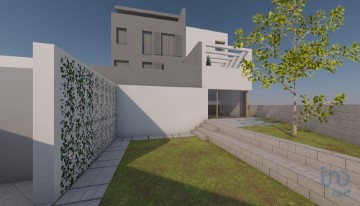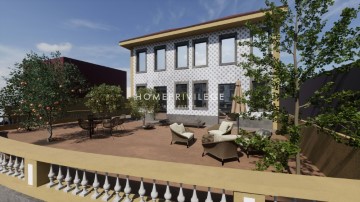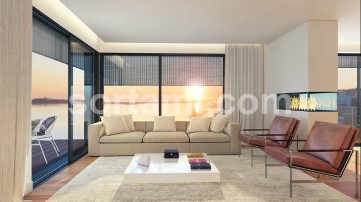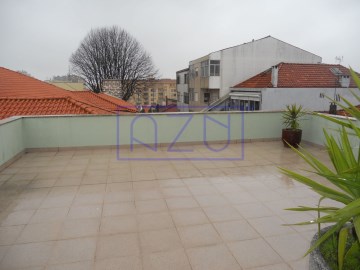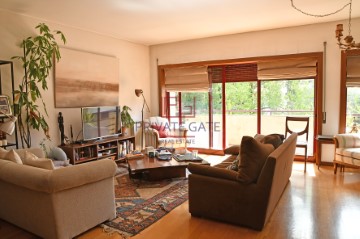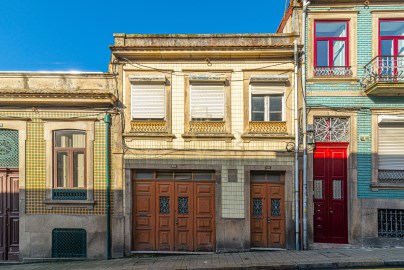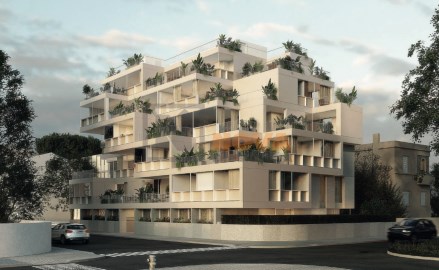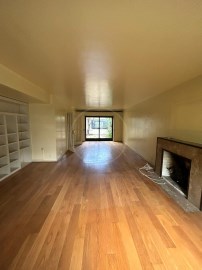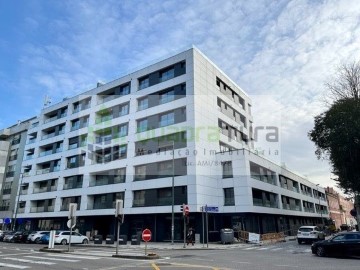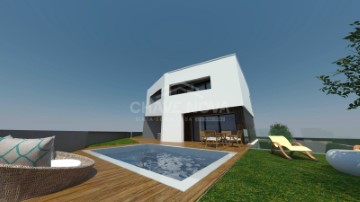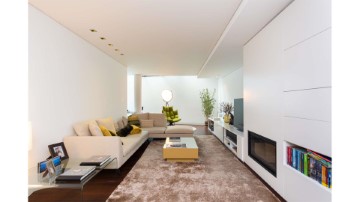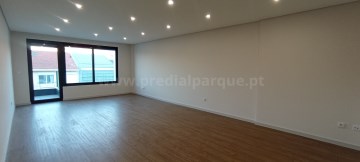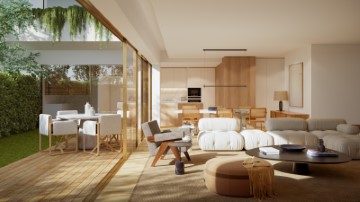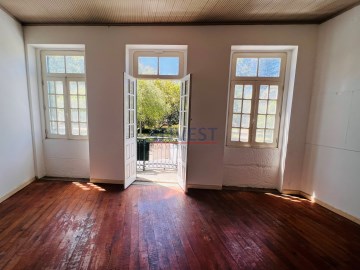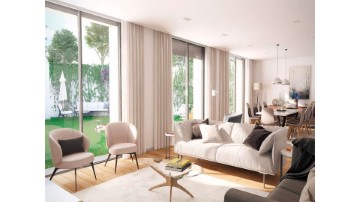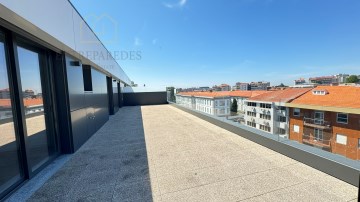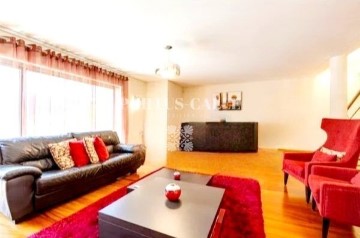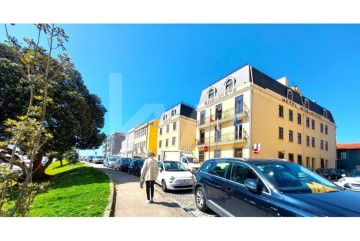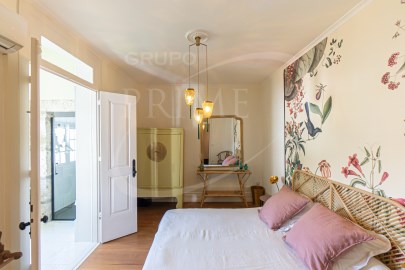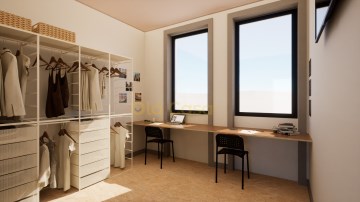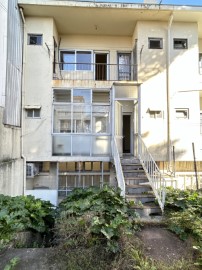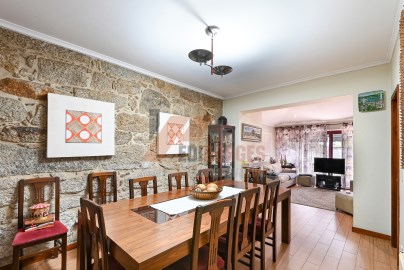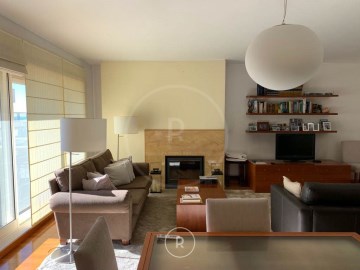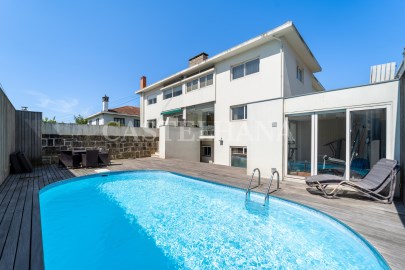Maison 5 Chambres à Ramalde
Ramalde, Porto, Porto
5 chambres
5 salles de bain
285 m²
Villa de 5 chambres avec piscine à 600m de l'Av. de Boavista
Fantastique villa de trois étages, entièrement rénovée en 2002 par l'architecte Januário Godinho, se distingue par ses finitions de haute qualité et le confort qu'elle procure.
Avec une surface privée brute de 337m², avec trois chambres, piscine, salle de sport et bibliothèque.
Inséré dans un terrain de 378m², il est réparti sur trois étages et bénéficie d'une excellente exposition au soleil tout au long de la journée.
À l'étage -1, nous avons un salon avec accès à l'extérieur, bibliothèque, cave à vin, buanderie, salle de repassage, chambre de bonne, salle de bain, local technique et rangement.
Au rez-de-chaussée, nous avons l'espace social, composé du salon, de la salle à manger et de la cuisine, tous avec de grands espaces et beaucoup de lumière naturelle.
Au premier étage, nous avons l'espace privé de la maison avec quatre chambres, toutes avec placards intégrés. L'une des chambres est une suite avec un dressing, et les autres sont soutenues par deux salles de bains complètes.
Cette villa dispose également d'un garage, d'une salle de sport et d'une salle de bain pour soutenir la piscine.
L'espace extérieur qui entoure la villa dispose d'un jardin et d'une salle à manger, idéale pour la vie en plein air.
Situé dans un quartier résidentiel très agréable entre Fonte da Moura et Vilarinha, à seulement 600 mètres de l'Av. Située à Boavista, cette villa est proche de plusieurs services, commerces et avec un accès facile aux principales artères de la ville.
Une villa de 5 chambres avec un espace spacieux et bien réparti qui permettra à ses propriétaires de profiter d'espaces séparés pour différentes activités.
L'emplacement privilégié offre un accès facile aux écoles, aux services et aux zones commerciales, facilitant la vie quotidienne et permettant un style de vie plus pratique et agréable.
Réservez votre visite dès maintenant
Castelhana est un nom de premier plan dans le secteur immobilier portugais depuis plus de 25 ans. En tant que société du groupe Dils, nous sommes spécialisés dans le conseil aux entreprises, aux organisations et aux investisseurs (institutionnels) dans l'achat, la vente, la location et le développement de propriétés résidentielles.
Fondée en 1999, Castelhana a construit au fil des ans l'un des portefeuilles immobiliers les plus importants et les plus solides du Portugal, avec plus de 600 projets de réhabilitation et de nouvelles constructions.
À Porto, nous sommes basés à Foz Do Douro, l'un des endroits les plus nobles de la ville. À Lisbonne, dans le Chiado, l'un des quartiers les plus emblématiques et traditionnels de la capitale et de la région de l'Algarve, à côté de la célèbre marina de Vilamoura.
Nous nous réjouissons de vous voir. Nous disposons d'une équipe disponible pour vous accompagner au mieux dans votre prochain investissement immobilier.
Contactez-nous!
#ref:27279
1.285.000 €
Il y a Plus de 30 jours supercasa.pt
Voir l'annonce
