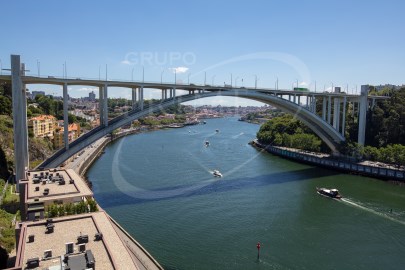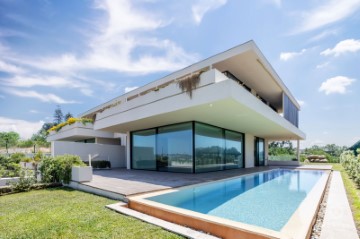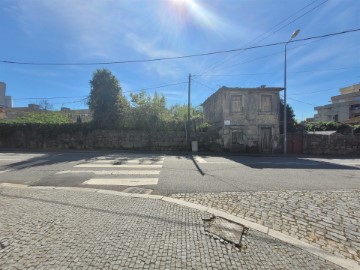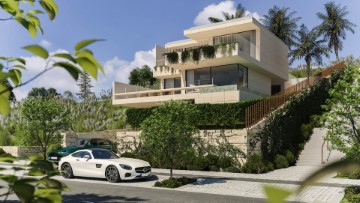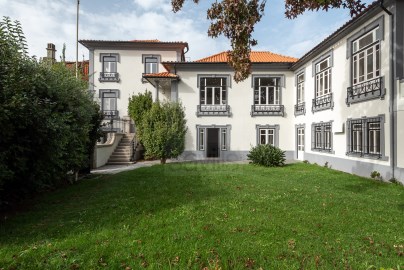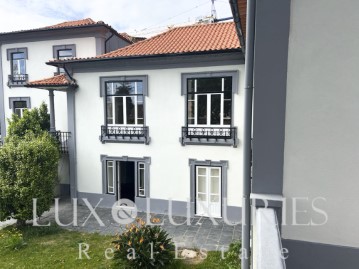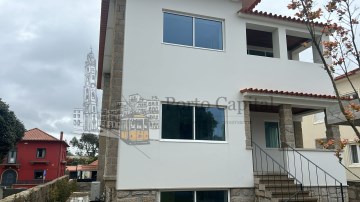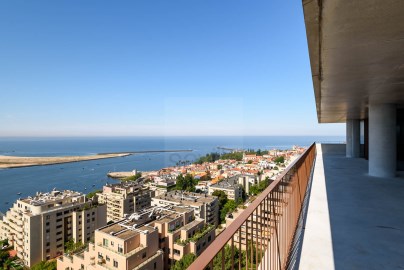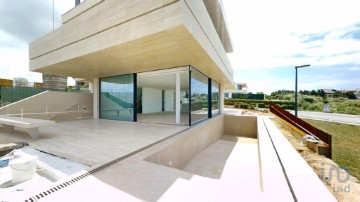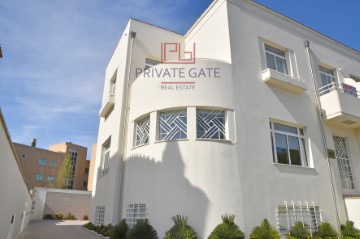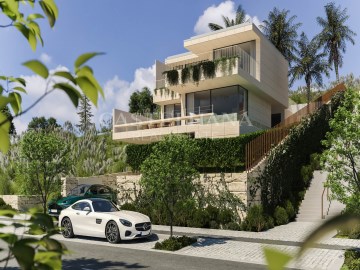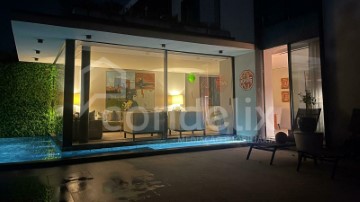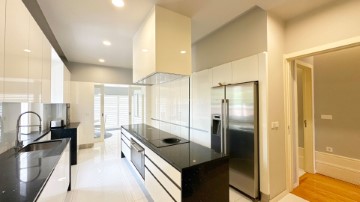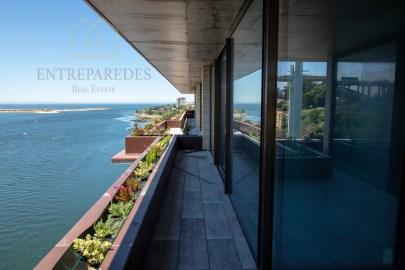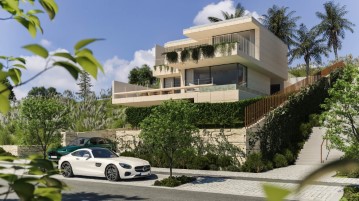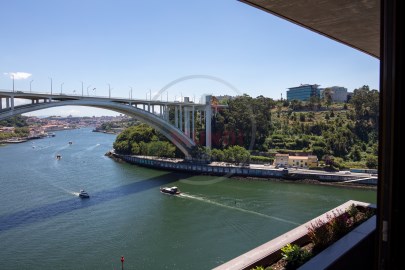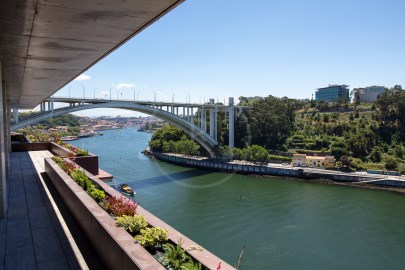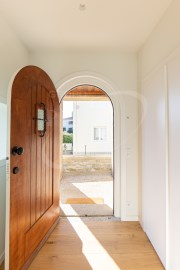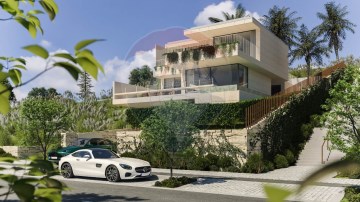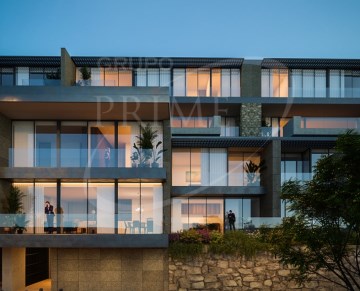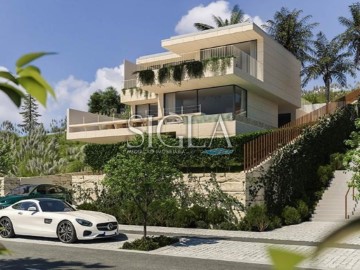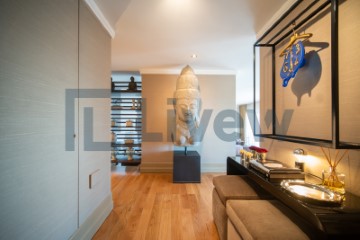Appartement 3 Chambres à Lordelo do Ouro e Massarelos
Lordelo do Ouro e Massarelos, Porto, Porto
3 chambres
5 salles de bain
239 m²
We present a magnificent 3 bedroom flat, the result of the harmonious fusion between a T3 and a T4, located in the exclusive Panorama Douro Residences condominium. Located in the prestigious Rua do Ouro, in Porto, this property not only reflects the pinnacle of sophistication and personalisation, but also takes the concept of luxury housing to a new level.
The finishes, of exceptional quality, have been carefully chosen to highlight every detail of this unique space, where contemporary design meets timeless elegance. The east/south orientation provides incomparable luminosity, bathing each room with natural light, which enhances the grandeur of the unalterable views over the majestic Douro River and the picturesque Riverside Area of Vila Nova de Gaia.
The balconies, surrounded by lush vegetation, create a serene and welcoming refuge, promoting a deep connection with the surrounding nature. This environment, both intimate and sophisticated, offers a unique living experience, where every detail has been designed to provide maximum comfort and well-being.
Panorama Douro Residences is undoubtedly a masterpiece in the real estate landscape, redefining the concept of luxury through visionary design and a prime location, where stunning scenery and natural light merge to create a truly exceptional living experience.
Features:
Common Room: The soul of this room is a common room 25 meters deep, offering an exuberant view of the river, thanks to the large windows. The generous balcony and the garden area of 93.6 m² invite you to be outdoors.
Floors: Multi-layer oak wood floors, with 4.5 mm of hardwood and underfloor heating.
Kitchen: Fully equipped kitchen with Siemens appliances including fridge, oven, microwave, hob, extractor fan and dishwasher. The open space kitchen has a 2.50 x 2.60 m island, a pantry/laundry room and an adjacent bathroom.
Bedroom Area: Totally independent from the social area, with wardrobes along the entire corridor leading to the 3 suites. One of the suites has a balcony, while the master suite includes a closet and bathroom with panoramic views of the source of the Douro River, allowing a wonderful view of the city, from the bedroom to the shower area. Separate toilet from the rest of the bathroom. Wardrobes in all suites. The excellent master suite includes a 19-door wardrobe and a fabulous view, with the remaining bedrooms being equally excellent.
Heating: Central heating by radiators, wall-mounted boiler for the production of energy-efficient DHW and hourly heating management, piped natural gas.
Frames: Cortizo aluminium frames, anodised, with thermal cut and sliding system with double glazing.
Acoustic Insulation: Acoustic insulation on walls between fractions with mineral wool and on floors with polyethylene acoustic screen.
Security: Security door at the entrance of each house, fire doors in the vertical accesses from the floors to the stairwell and in the basements, fire and carbon monoxide detection system in the garages, CCTV system in the common areas (ground floor and basements), firefighting systems in the common areas, automatic lighting system activated by motion sensors and emergency lighting in the common areas.
Unique Attributes:
Views and Luminosity: Highlight for the extraordinary views and luminosity, with a large and optimised dimension of the spaces, without 'lost areas'.
Rooms: Rooms with about 23 meters of river frontage, including the antedining room, dining room, living room and living room/office at the top.
Kitchen: Kitchen with about 5 meters of river front and 33 m² of area, with two huge glass doors to the living rooms, further increasing the spaciousness of the flat.
Laundry: Excellent laundry room with integrated toilet.
Balconies: Several balconies around the flat.
Thermal Comfort: Underfloor heating and VMC (Controlled Mechanical Ventilation).
Parking and Storage: 4 parking spaces and 2 storage rooms.
Contact us:
To schedule a visit or get more information about this exclusive flat, please contact us. Come and discover the unique luminosity, panoramic views and luxurious lifestyle that Panorama Douro Residences offers.
#ref:35929
3.800.000 €
Il y a 8 h 53 minutes supercasa.pt
Voir l'annonce
