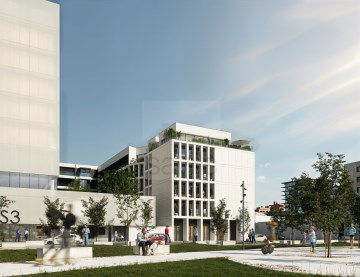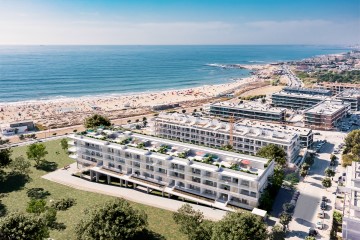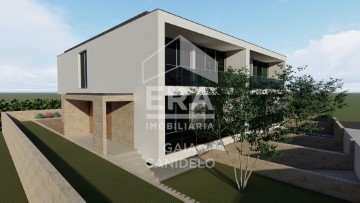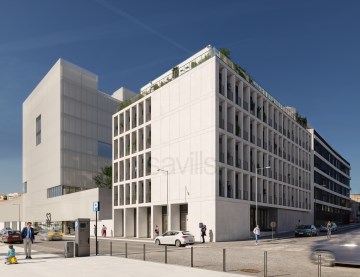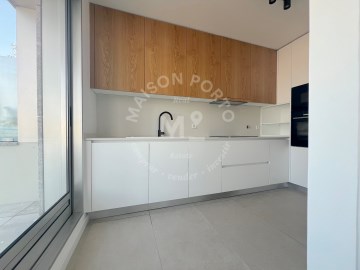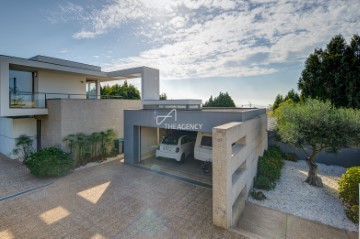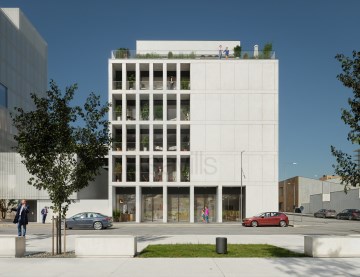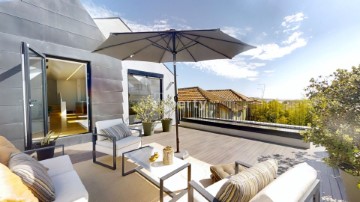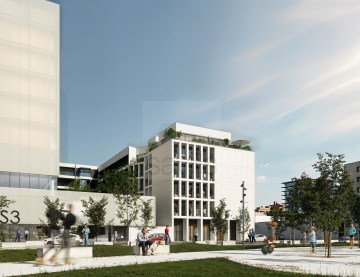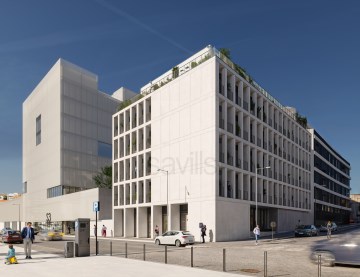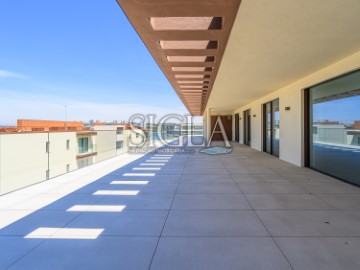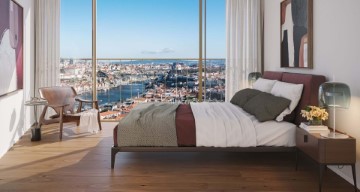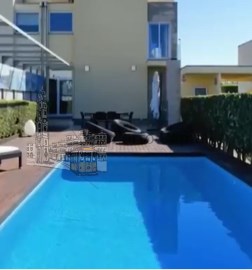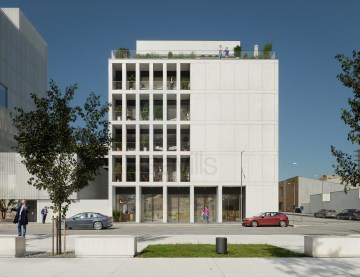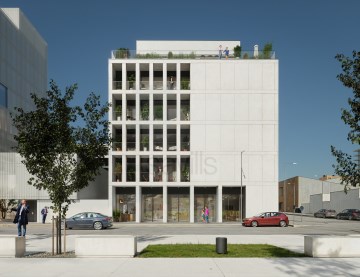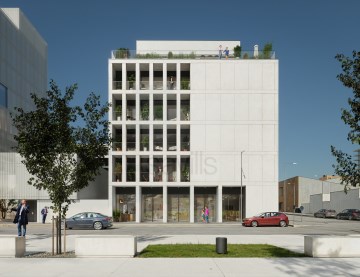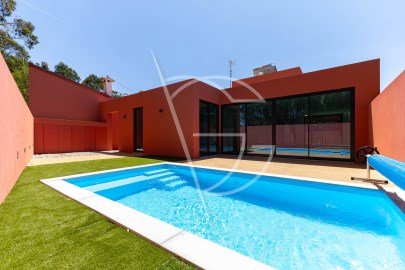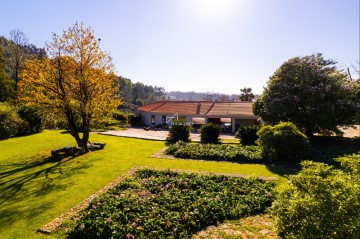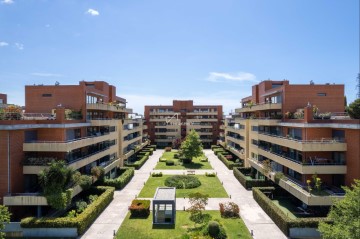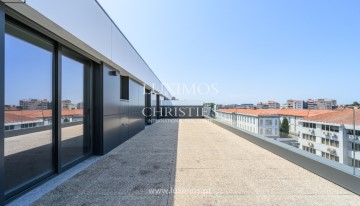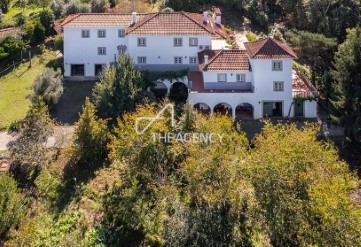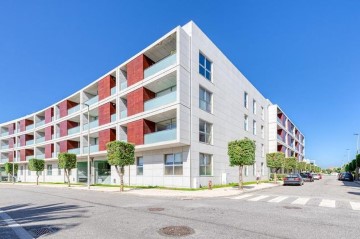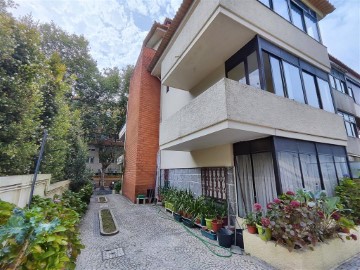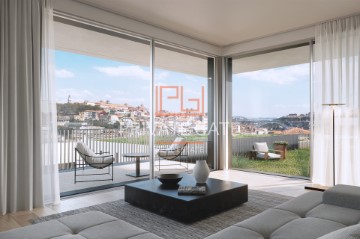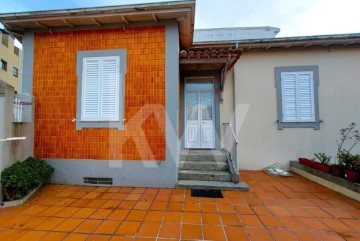Appartement 5 Chambres à Paranhos
Paranhos, Porto, Porto
5 chambres
5 salles de bain
354 m²
Appartement de luxe construit en 2015 et avec très peu dutilisation.
La propriété se compose de deux étages: R / C et 1er étage et avec une entrée indépendante. Il a 3 façades avec son propre jardin environnant et orienté à louest, à lest et au nord.
Le bâtiment avec ascenseur et 3 accès au garage a deux fractions par étage.
Cette propriété est située dans un quartier résidentiel haut de gamme dexcellence avec beaucoup despaces verts entourés, près du centre daffaires, près de lécole Luso Francês, avec le pôle universitaire à environ 15 minutes à pied.
Cest un emplacement de logement haut de gamme très calme et calme et avec une excellente accessibilité.
Ce Duplex de Luxe T5 se compose de :
Etage au rez-de-chaussée :
1 entrée indépendante ; le
hall dentrée dune superficie de 12,0 m2 qui permet daccéder à la fraction et communique avec le salon / salle à manger, la salle de bain sociale et la cuisine. Le sol est en bois massif, les murs sont peints doublés de papier peint italien de haute qualité et la hauteur sous plafond est de 2,82 m. le
salon / salle à manger dune superficie de 93,30 m2 orientée au nord, à lest et à louest avec accès au porche et une terrasse avec jardin dune superficie de 259,69 m2 avec vue sur le jardin. Le sol de cette chambre est en bois massif, les murs sont peints et doublés de papier peint italien de haute qualité, le vitrage extérieur est composé de cadres métalliques en double aluminium avec découpe thermique composée de double verre de type coulissant et protection solaire extérieure du type stores avec contrôle électrique de la couleur de la lumière. Le salon est équipé dun jardin intérieur, de radiateurs à eau chaude pour le chauffage des locaux et dun poêle à bois.
o Salle de bain sociale dune superficie de 2,73 m2 équipée de toilettes, lavabo, avec échappement mécanique et avec sol et murs en bois massif. o Cuisine dune superficie de
14,53 m2 orientée à louest et avec accès au porche et à la terrasse dune superficie de 259,69 m2 avec vue sur le jardin. Le sol de la cuisine est en marbre, les murs et le comptoir en Silestone, le vitrage extérieur se compose de doubles cadres métalliques en aluminium et double vitrage de type oscillobatique avec protection solaire extérieure de type stores de contrôle électrique de couleur claire et porte vitrée du même type pour laccès au porche et à la terrasse avec jardin. La cuisine est meublée avec des armoires laquées / vitrées grises et équipée dune hotte aspirante, 2 réfrigérateurs américains intégrés, four électrique, plaque vitrocéramique électrique, micro-ondes, lave-vaisselle et lave-linge.
o Buanderie / dispensaire orienté à louest dune superficie de 3,55 m2 avec sol en marbre et murs peints, où se trouve la chaudière à gaz naturel pour la production deau chaude sanitaire et deau chaude pour le chauffage central. Le vitrage extérieur est composé de doubles cadres métalliques en aluminium avec découpe thermique composée de double vitrage de type oscilobatente et protection solaire extérieure de type stores avec contrôle électrique couleur claire. le
porche et la terrasse avec jardin dune superficie de 259,69 m2 orientés à louest, à lest et au nord qui entoure la cuisine et le salon et la salle à manger.
o Escalier daccès au 1er étage en bois massif avec main courante en aluminium;
1er étage: le
hall / couloir des chambres dune superficie de 12,75 m2 qui permet daccéder à la zone des chambres, des suites et de la salle de bains pour soutenir les chambres. Le sol de cette chambre est en bois massif. Cette chambre dispose également de radiateurs à eau chaude et dune armoire intégrée.
Chambre 1 orientée à louest avec vue sur le jardin / espaces verts dune superficie de 15,63 m2 avec placard en bois intégré et accès au balcon avec terrasse et jardin dune superficie de 61,48 m2. Le sol de cette pièce est en bois massif et le vitrage extérieur est composé de doubles cadres métalliques en aluminium à coupe thermique consistant en double verre de type coulissant avec protection solaire extérieure du type stores avec contrôle électrique de la couleur de la lumière.
Suite 1 orientée ouest avec vue sur jardin / espaces verts dune superficie de 12,65 m2 avec accès à une salle de bain complète dune superficie de 5,18 m2. Le sol de la suite est en bois massif recouvert de tapis décoratifs de haute qualité, les murs sont peints et doublés de papier peint italien distinctif, le vitrage extérieur se compose de doubles cadres en aluminium avec coupe thermique et double vitrage de type coulissant avec protection solaire extérieure du type store avec contrôle électrique de la couleur de la lumière. La suite dispose dun placard en bois et dun accès au balcon avec terrasse et jardin dune superficie de 61,48 m2.
o Salle de bain privée de la suite 1 (intérieur avec échappement mécanique) dune superficie de 5,18 m2 complète avec sèche-serviettes, vaisselle suspendue en céramique, meubles feuilletés avec verre et une base de douche avec la base en pierre / granit. Le sol est en pierre / granit et une partie des murs peints et lautre partie revêtue de pierre / granit.
Suite 2 (actuellement transformée en bureau) exposée ouest avec vue sur jardin / espaces verts dune superficie de 24,05 m2 avec accès à une salle de bain complète dune superficie de 7,25 m2. Le sol de la suite est en bois massif recouvert de tapis décoratifs de haute qualité, les murs sont peints et doublés de papier peint italien distinctif, le vitrage extérieur se compose de doubles cadres en aluminium avec coupe thermique et double vitrage de type coulissant avec protection solaire extérieure du type store avec contrôle électrique de la couleur de la lumière. La suite dispose dun placard en bois et dun accès au balcon avec terrasse et jardin dune superficie de 61,48 m2.
o Salle de bain privée de la suite 2 orientée au nord avec éclairage naturel et vue sur les espaces verts (extérieur avec échappement mécanique) dune superficie de 7,25 m2 complète avec sèche-serviettes, vaisselle en céramique suspendue, meubles stratifiés avec verre et bain à remous. Le sol est en marbre et une partie des murs peints et lautre moitié revêtue de marbre. Le vitrage extérieur est composé de doubles cadres en aluminium à coupe thermique consistant en un double verre coulissant avec protection solaire intérieure de type store avec contrôle électrique de couleur claire. o Balcon avec terrasse et jardin
dune superficie de 61,48 m2 avec vue sur les espaces verts et le jardin de la copropriété.
Suite 3 orientée à lEst avec vue sur la Rua de Vasco de Lima Couto (Rue sans sortie) dune superficie de 21,18 m2 avec accès à une salle de bain complète dune superficie de 7,96 m2. Le sol de la suite est en bois massif recouvert de tapis décoratifs de haute qualité, les murs sont peints et doublés de papier peint italien distinctif, le vitrage extérieur se compose de doubles cadres en aluminium avec coupe thermique et double vitrage de type coulissant avec protection solaire extérieure du type store avec contrôle électrique de la couleur de la lumière. La suite dispose dun placard en bois et dun accès à un balcon avec terrasse dune superficie de 12,80 m2.
o Salle de bain privée de la suite 3 orientée au nord avec éclairage naturel et vue sur les espaces verts (extérieur avec échappement mécanique) dune superficie de 7,96 m2 complète avec sèche-serviettes, vaisselle suspendue en céramique, meubles feuilletés avec verre et baignoire normale. Le sol est en marbre et une partie des murs peints et lautre moitié revêtue de marbre. Le vitrage extérieur est composé de doubles cadres en aluminium à coupe thermique consistant en un double verre coulissant avec protection solaire intérieure de type store avec contrôle électrique de couleur claire.
Chambre 2 (actuellement transformée en gymnase) orientée à lEst avec vue sur la Rua de Vasco de Lima Couto (Rue sans sortie) dune superficie de 13,93 m2. Le sol de la chambre est en bois massif recouvert de tapis décoratifs de haute qualité, les murs sont peints et doublés de papier peint italien distinctif, le vitrage extérieur se compose de doubles cadres en aluminium avec coupe thermique et double vitrage du type coulissant avec protection solaire extérieure du type store avec contrôle électrique de la couleur de la lumière. La chambre dispose dun placard en bois et dun accès à un balcon avec terrasse dune superficie de 12,80 m2.
o Balcon / terrasse orienté à lEst dune superficie de 12,80 m2 avec vue sur la Rua de Vasco de Lima Couto (Rue sans sortie).
o Salle de bain complète dune superficie intérieure de 4,74 m2 avec échappement mécanique avec sèche-serviettes, vaisselle en céramique suspendue, meubles stratifiés avec verre et base de douche avec base en marbre. Le sol est en marbre et une partie des murs peints et lautre moitié revêtue de marbre.
Toutes les chambres sont équipées de radiateurs à eau chaude pour le chauffage des locaux et de prises pour laspirateur central dans toute la zone privée de la fraction. Léclairage est du type spots encastrés dans le plafond.
Le jardin extérieur est illuminé offrant une atmosphère nocturne fantastique.
La porte dentrée dans la fraction est une porte de sécurité blindée et la copropriété dispose dune sécurité et dun concierge pendant 24 heures.
Lappartement se compose également de 1 place de parking pour une voiture, 1 garage individuel fermé (boîte) pour 2 voitures et 1 débarras dune superficie de 20 m2.
Latrium de lentrée principale dans la fraction est assez large, accessible aux personnes à mobilité réduite et est tout en marbre et revêtu de bois, disposant également de 2 ascenseurs pour un accès direct aux places de parking.
Réf.
du bâtiment La valeur de la copropriété mensuelle est de 180 .
Logement duplex au rez-de-chaussée et au premier étage désigné par A-5, type T5, avec entrée dans la Rua Aurélio Paz dos Reis, une place de parking désignée par G-24, un garage fermé désigné par B-27 et une salle de stockage désignée par A-20 tous au sous-sol et un jardin.
#ref:TAPT01-303_DR
990.000 €
Il y a 2 jours supercasa.pt
Voir l'annonce
