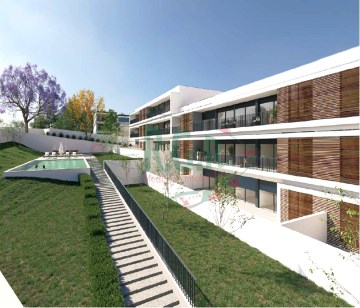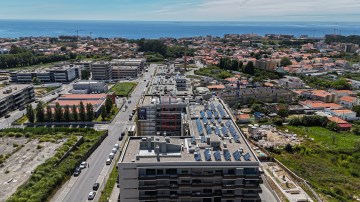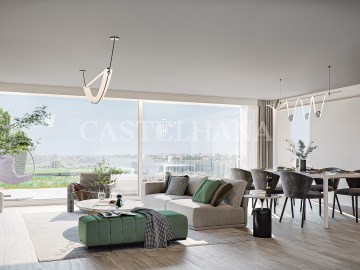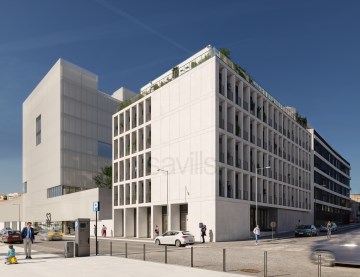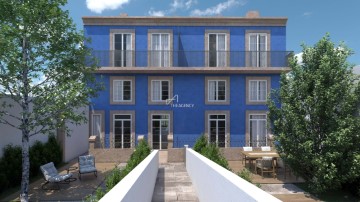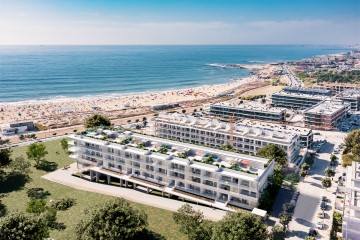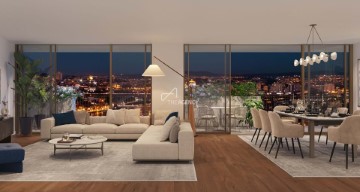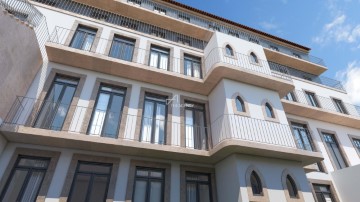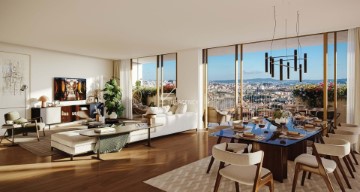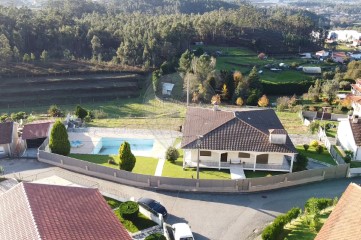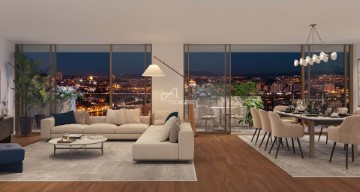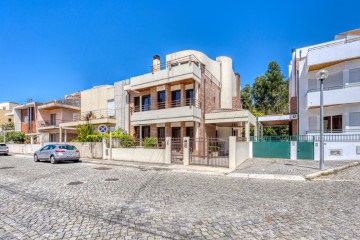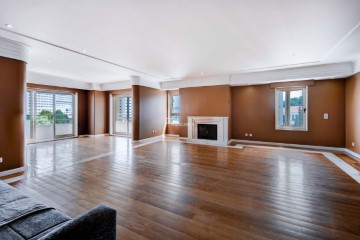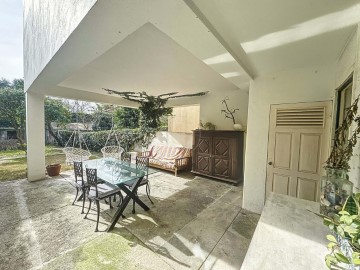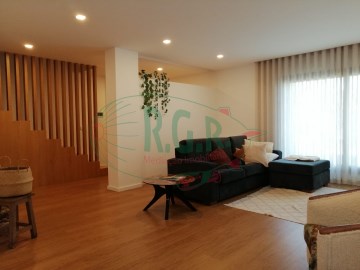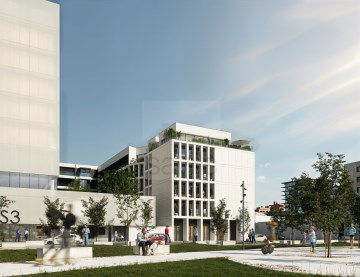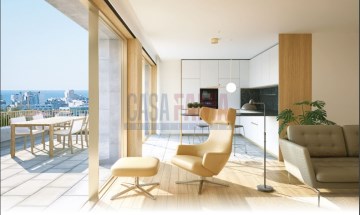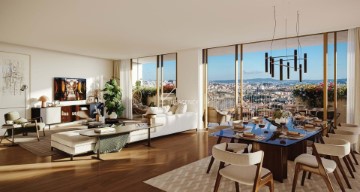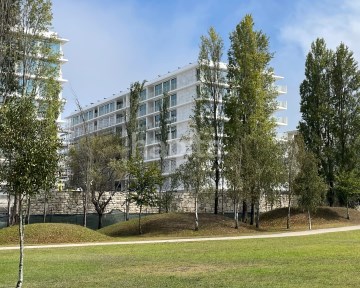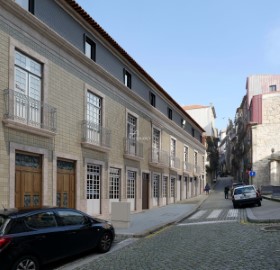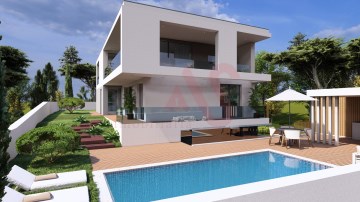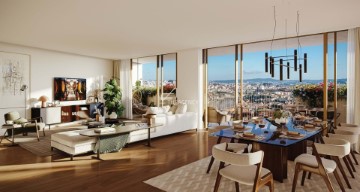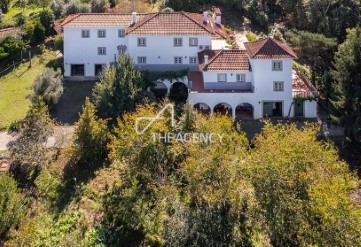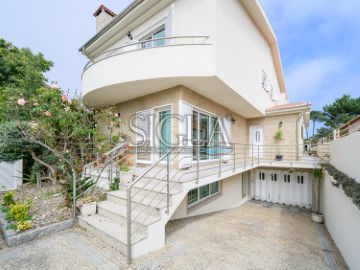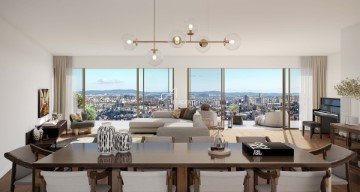Appartement 2 Chambres à Santa Marinha e São Pedro da Afurada
Santa Marinha e São Pedro da Afurada, Vila Nova de Gaia, Porto
2 chambres
1 salle de bain
88 m²
Appartement de 2 chambres avec 88 m2, balcon de 9 m2 et 1 place de parking, inséré neuvième développement le plus récent à naître sur les rives du fleuve Douro
Ce nouveau développement est situé au sommet de la pente du fleuve Douro et à côté du pont Arrábida sur la rive de Vila Nova de Gaia. L'emplacement idéal pour se déplacer facilement vers les grands centres urbains tout en profitant d'une superbe vue sur Rio. Il sera également à 200 m de la future ligne de métro Ruby, qui reliera Porto à Santo Ovídio en 2025.
Avec des typologies entre T1 et T5, cette copropriété se distingue par l'évolution des espaces intérieurs, adaptables aux différents modes de vie.
En plus de cette polyvalence, le bâtiment aura mis en place le concept Alive où, à travers une application, l'interaction avec la communauté sera encouragée par un ensemble d'espaces communs intérieurs et extérieurs destinés à la convivialité.
Près des grands centres urbains et des services, sans perdre votre intimité et votre tranquillité. Située sur la rive du fleuve Douro et à proximité du pont Arrábida, votre future maison sera à quelques mètres de tout ce dont vous avez besoin pour garder la vie active et dynamique.
De la proximité des hôpitaux, des écoles, des supermarchés et des centres commerciaux, à l'accès facile aux centres historiques et aux points de culture, de loisirs, d'art et de divertissement.
Un développement qui sera synonyme de qualité, avec une construction haut de gamme et les meilleurs matériaux, garantissant des finitions haut de gamme et un confort exclusif.
Avec la climatisation dans un conduit caché, des panneaux solaires, des cuisines équipées d'appareils Siemens, la domotique avec l'application Alive où vous pouvez automatiser votre maison dans les moindres détails, contrôler de la lumière à la température, les stores, la musique d'ambiance et le réseau Wi-Fi.
Le développement offre une série d'équipements afin que vous puissiez avoir tout ce dont vous avez besoin pour avoir une vie meilleure à votre disposition, avec un espace de coworking, une salle de sport, un club pour enfants, un espace barbecue, une cheminée et des jardins extérieurs, une mobilité électrique pour les véhicules, un jardin biologique, des soins pour animaux de compagnie, uberbox et parking à vélos, une sécurité 24h / 24 et CCTV
Ne manquez pas cette opportunité réservez votre visite maintenant
L'agence Castelhana est présente dans le marché de l'immobilier depuis plus de 20 ans et est spécialisée dans le marché résidentiel de luxe. Castelhana est reconnue pour les lancements de propriétés neuves, des programmes, ayant la plus grande notoriété au sein du marché immobilier national.
Fondée en 1999, Castelhana propose un service complet de promotion immobilière. Nous sommes spécialistes dans les investissements et dans la commercialisation de biens immobiliers.
A Porto, nous sommes basés à Foz Do Douro, l'un des endroits les plus nobles de la ville. À Lisbonne, dans le Chiado, l'un des quartiers les plus emblématiques et traditionnels de la capitale et dans la région de l'Algarve à côté de la célèbre marina de Vilamoura.
Rendez-nous visite! Notre équipe est disponible afin de vous donner un accompagnement d'excellence pour votre prochain investissement immobilier au Portugal.
Contactez-nous!
#ref:24803
450.000 €
Il y a 1 jours supercasa.pt
Voir l'annonce
