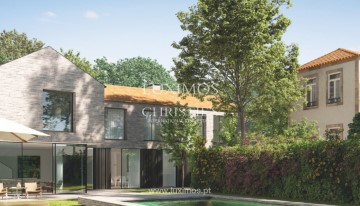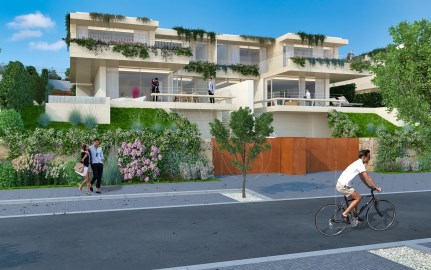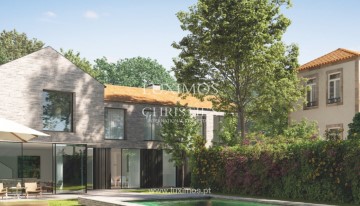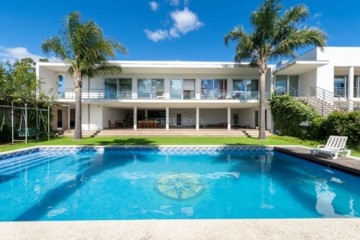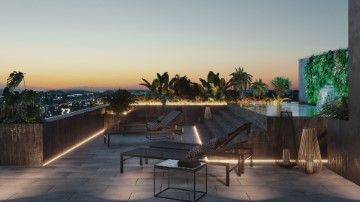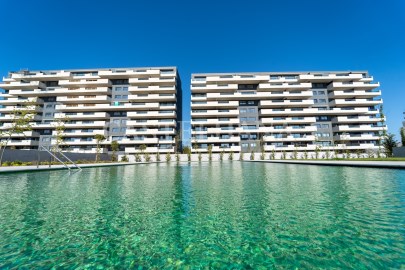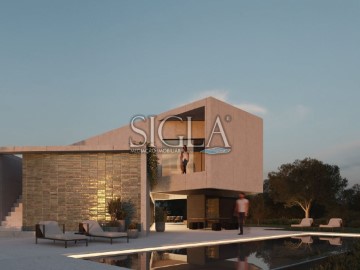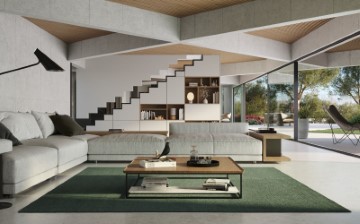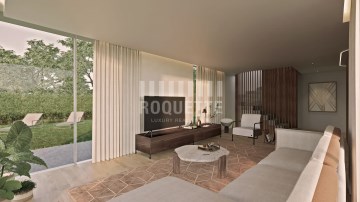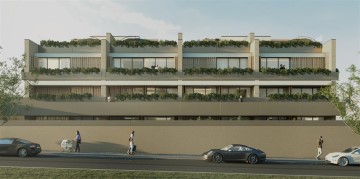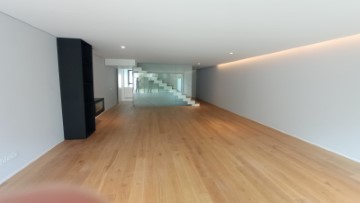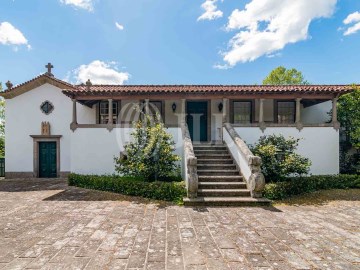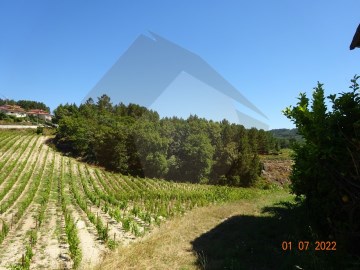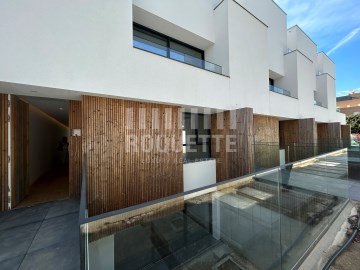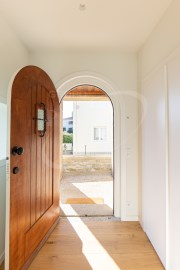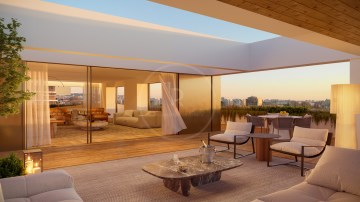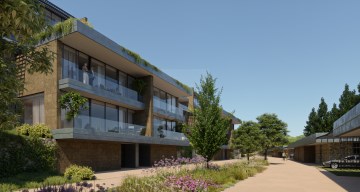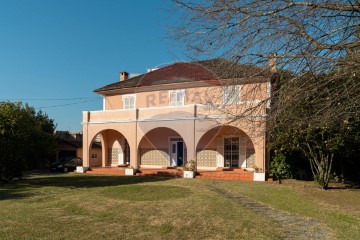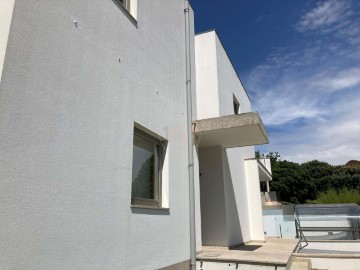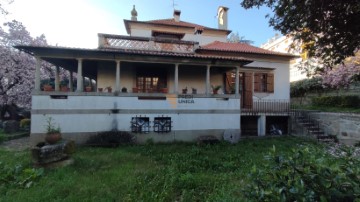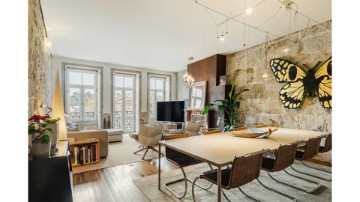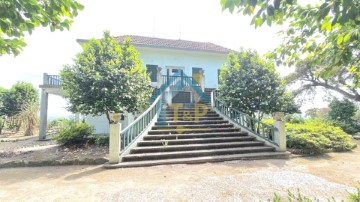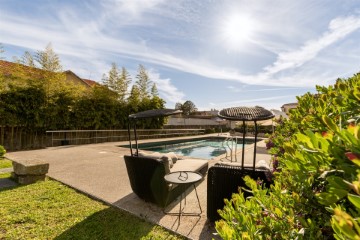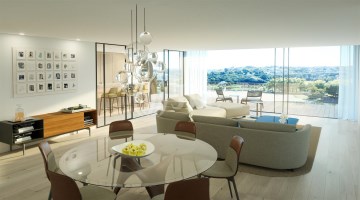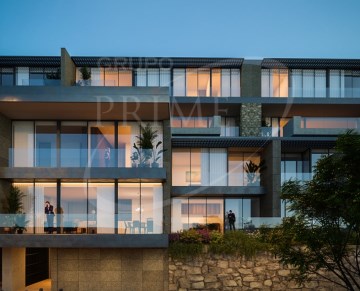Maison 5 Chambres à Aldoar, Foz do Douro e Nevogilde
Aldoar, Foz do Douro e Nevogilde, Porto, Porto
5 chambres
4 salles de bain
295 m²
Villa with pool for sale next to the City Park.
Inserted in a residential area of villas, it gives this house a great tranquility being however a few meters from Avenida da Boavista and Parque da Cidade.
House of 3 fronts with solar orientation East / West and South surrounded by garden and pool.
Swimming pool with protection and that can also be used in winter.
With 3 floors developing as follows:
Entrance floor has common room with access to the garden and patéo, with fireplace.
Office and social bathroom
Large kitchen with dining area and access to the garden.
Upstairs has two bedrooms and full bathroom
Suite with closet
All bathrooms have direct light.
In the basement has the garage closed for two cars.
Two bedrooms with windows and bathroom
Laundry
Winter garden with direct light.
This villa has a lot of light because it has several skylights.
All coated to capoto
It has air conditioning throughout the house.
Surrounded by services and green spaces, namely the City Park.
Very close to educational establishments of all grades, public and private, such as CLIP and Colégio do Rosário.
Transport nearby.
umseisum is a technical reference studio, with competence in the areas of architecture, engineering, construction, design and decoration, with an internal team of dozens of managers, engineers, budget meters and architects.
In addition to the technical areas, umseisum has a strong presence in the real estate business, with several open ateliers, both in the North and South of the country, and a multidisciplinary team of business managers, trained and specialized in the integrated service that the company offers.
By gathering skills throughout the cycle of the construction process, from the search for the property, through the development of the projects necessary for its rehabilitation or remodeling, to the planning and execution of work, and until its delivery, equipped and decorated, umseisum offers its clients the resulting advantage, that is, the synergy created between the various teams, which translates into reducing the value of the investment and obtaining a product that meets the expectation.
Thus, through its real estate area, it is possible to find the house, loft, apartment, villa or land, small or large, which corresponds to the ideal of its clients and negotiate the best price for its purchase, use the architectural area to idealize all the spaces of the dwelling with quality, durability and at low cost, settle the construction, recovery, restructuring or rehabilitation in its areas of engineering and construction, and design pieces of furniture, also decorating the total space, with its areas of design and decoration.
With its business plan totally focused on optimizing the investment of its clients, umseisum specializes in achieving its objectives, taking into account their tastes, needs and financial resources available for each project.
#ref:M00541-MJ
1.980.000 €
Il y a Plus de 30 jours supercasa.pt
Voir l'annonce
