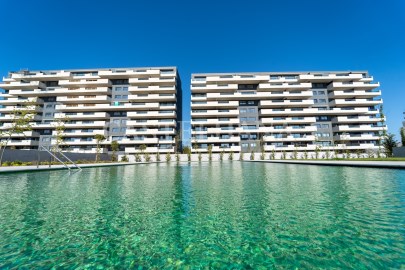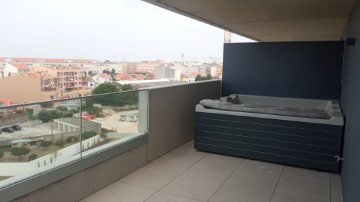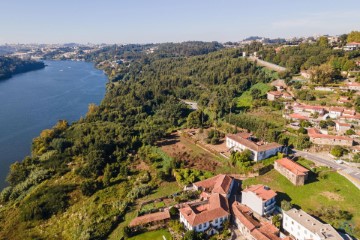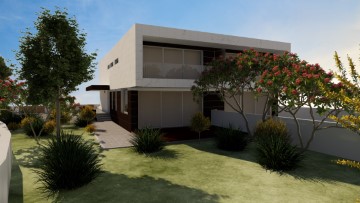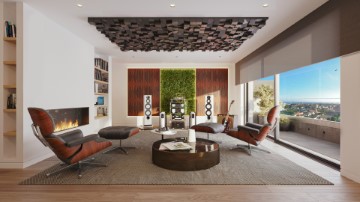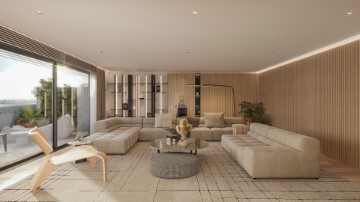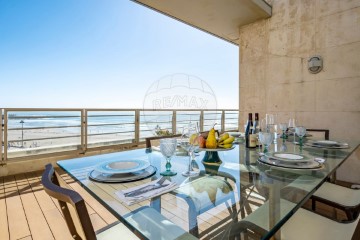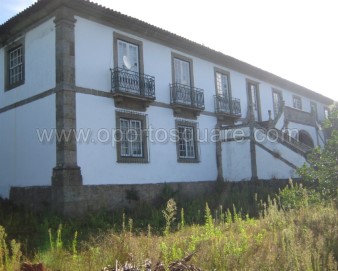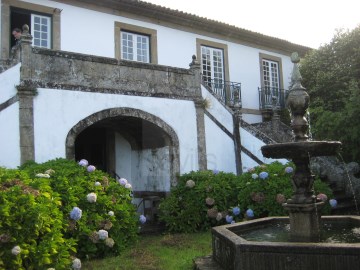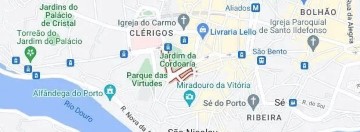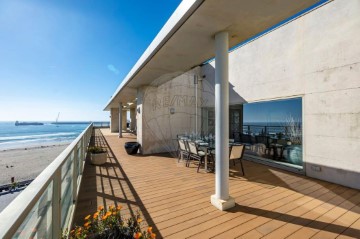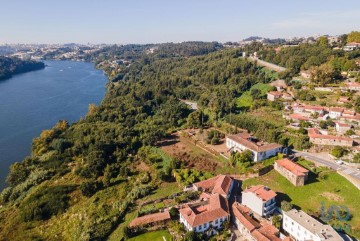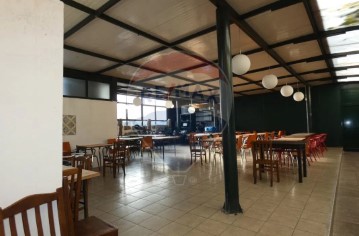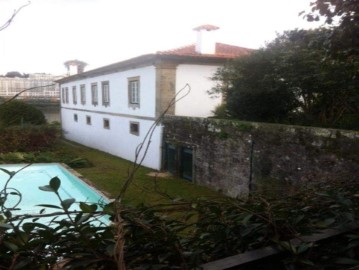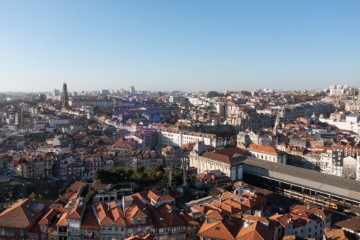Appartement 5 Chambres à Matosinhos e Leça da Palmeira
Matosinhos e Leça da Palmeira, Matosinhos, Porto
ção do imóvel
Apartamento T5 Duplex na primeira linha do mar, com garagem fechada (box) para 4 viaturas e terraço panorâmico
Localização e envolvente:
Localizado na primeira linha mar, junto à praia de Matosinhos, em área de habitação do tipo multifamiliar, comércio e serviços. Fácil acesso/distribuição automóvel e pedonal. Na envolvente existe oferta de serviços e comércio (farmácias, cafés, padarias, supermercados, restaurantes, hospitais, bancos, polícia...) e transportes públicos (autocarros e metro).
Principais características:
- último piso - duplex - prédio com elevadores (2 unid) - 3 frentes (orientação Poente/Sul/Norte) - terraço panorâmico (416,0m2) sobre a Foz e Matosinhos - zona de churrasco no terraço - garagem fechada (box) com (54m2) e arrumos (13m2)
Zona social (último piso):
- átrio de entrada (22,10m2) / distribuição para a sala de jantar, de estar e de leitura, cozinha, lavandaria, instalação sanitária de serviço e piso inferior - instalação sanitária de serviço (3,8m2), com lavatório com móvel inferior e sanita - sala comum (70,0m2), com lareira (etanol), bar, clarabóia, com duas áreas distintas (refeições e estar), com acesso à cozinha e a um terraço panorâmico - terraço panorâmico (sul, poente, norte, nascente), com zona de churrasqueira e zona fechada de arrumos - cozinha (21,80m2) equipada com placa de indução (SIEMENS), exaustor (SIEMENS), frigorífico americano (SIEMENS), microondas (SIEMENS) e forno (SIEMENS), com acesso à sala (zona de refeições) e lavandaria - lavandaria (9,0m2) com caldeira, 2 máquinas de tratamento de roupas (MIELE), frigorífico (MIELE) e arrumação - escadaria de acesso ao piso inferior (Zona privada)
Zona privada (piso inferior):
- área de distribuição (20,0m2), com armários embutidos - master suite (44,85m2), com closet (3,80m2), armário embutido, instalação sanitária (3,30m2) com lavatório, sanita, poliban, e instalação sanitária principal (5,80m2) com lavatório de 2 pios com móvel inferior, sanita, bidé e base de duche com resguardo em vidro. Com acesso a uma varanda (7,0m2) com vista mar - instalação sanitária (6,75m2) de apoio aos quartos, com lavatório de 2 pios com móvel inferior, sanita, bidé e base de duche - quarto (30,0m2) com 2 armários embutidos - quarto (18,70m2) com armário embutido
*As medidas apresentadas são aproximadas, resultantes de medição no local
Outras características e valências:
- portas de seguranças - caixilharias duplas com vidro simples - zona social com pavimento em soalho de madeira maciça - zona privada com pavimento em soalho de madeira maciça - tectos falsos com focos embutidos - vídeo-porteiro - aquecimento central - terraço panorâmico com arrumos
Pontos de interesse:
- em frente à praia de Matosinhos - a 130m do Lais de Guia - a 190m da Escola de Surf - a 300m do Pingo Doce - a 450m da Praia do Titã - a 650m do Parque da Cidade - a 700m da Mercadona - a 950m do Sea life - a 1,1km do Forte S. Francisco Xavier - a 1,4km da Câmara de Matosinhos - a 2,0km do CLIP - a 2,2km do Hospital CUF - a 3,1km da Universidade Lusíada
Transportes e acessos:
- a 260m da paragem de autocarro - a 350m da N12 (Estrada da circunvalação) - a 600m do metro (Estação Matosinhos Sul) - a 600m do Terminal de Cruzeiros do Porto de Leixões - a 1,9km do acesso à A4 e A28 - a 5,2km do acesso à A1 e A20 (VCI) - a 10,3km do Aeroporto Francisco Sá Carneiro
Áreas (de acordo com a Caderneta Predial Urbana):
- Área do terreno integrante: 0,0000 m2 - Área bruta privativa: 326,0000 m2 - Área bruta dependente: 86,0000 m2
-------------------------------------
Property Description
5-Bedroom Duplex apartment on the seafront, with garage for 4 cars and panoramic terrace
Location and surroundings:
Located on the seafront, next to Matosinhos beach, in an area of multi-family housing, commerce and services. Easy car and pedestrian access/distribution. In the surroundings there is a range of services and commerce (pharmacies, cafes, bakeries, supermarkets, restaurants, hospitals, banks, police...) and public transport (buses and metro).
Main features:
- last floor - duplex - building with elevators (2 units) - 3 fronts (West/South/North orientation) - panoramic terrace (416.0m2) over Foz and Matosinhos - barbecue area on the terrace - closed garage (box) with (54m2) and storage (13m2)
Social area (top floor):
- entrance hall (22.10m2) / distribution to the dining, living and reading room, kitchen, laundry, service toilet and lower floor - service sanitary installation (3.8 m2), with washbasin with lower unit and toilet - common room (70.0 m2), with fireplace (ethanol), bar, skylight, with two distinct areas (dining and living), with access to the kitchen and a panoramic terrace - panoramic terrace (south, west, north, east), with barbecue area and closed storage area - kitchen (21.80 m2) equipped with induction hob (SIEMENS), extractor hood (SIEMENS), American fridge (SIEMENS), microwave (SIEMENS) and oven (SIEMENS), with access to the living room (dining area) and laundry - laundry room (9.0m2) with boiler, 2 laundry machines (MIELE), refrigerator (MIELE) and storage - access staircase to the lower floor (private area)
Private zone (lower floor):
- distribution area (20.0m2), with built-in cabinets - master suite (44.85m2), with dressing room (3.80m2), built-in closet, sanitary installation (3.30m2) with washbasin, toilet, shower, and main sanitary installation (5.80m2) with 2 sink washbasin with furniture bottom, toilet, bidet and glass-enclosed shower tray. With access to a balcony (7.0m2) with sea view - sanitary installation (6.75m2) to support the bedrooms, with a 2-sink washbasin with a lower unit, toilet, bidet and shower base - bedroom (30.0m2) with 2 built-in wardrobes - bedroom (18.70 m2) with built-in wardrobe
*Measurements shown are approximate, resulting from on-site measurement
Other features and benefits:
- security doors - double window frames with single glazing - social area with solid wood flooring - private area with solid wood flooring - false ceilings with built-in spotlights - video intercom - Central Heating - panoramic terrace with storage
Points of interest:
- in front of Matosinhos beach - 130m from Lais de Guia (restaurant/bar) - 190m from the Surf School - 300m from Pingo Doce - 450m from Praia do Titã - 650m from City Park - 700m from Mercadona - 950m from Sea life - 1.1km from Fort S. Francisco Xavier - 1.4km from Matosinhos City Hall - 2.0km from CLIP - 2.2km from CUF Hospital - 3.1km from Lusíada University
Transport and access:
- 260m from the bus stop - 350m from the N12 (circulation road) - 600m from the metro (Matosinhos Sul Station) - 600m from the Porto de Leixões Cruise Terminal - 1.9km from access to the A4 and A28 - 5.2km from access to the A1 and A20 (VCI) - 10.3km from Francisco Sá Carneiro Airport
Areas (according to the Urban Land Registry):
- Integral land area: 0,0000 m2 - Gross private area: 326,0000 m2 - Gross dependent area: 86,0000 m2
;ID RE/MAX: 126401038-137
#ref:15621388
3.400.000 €
Il y a Plus de 30 jours bpiexpressoimobiliario.pt
Voir l'annonce
