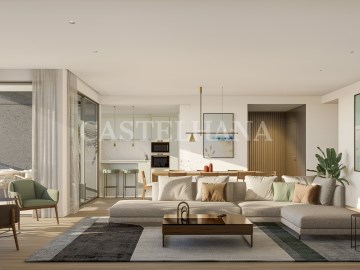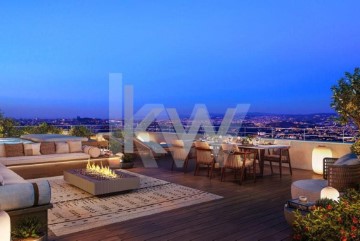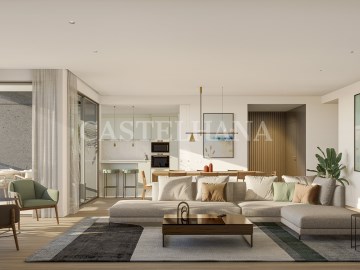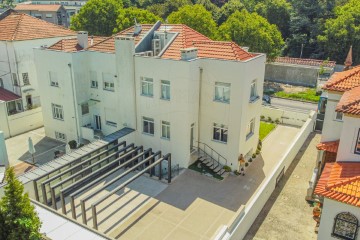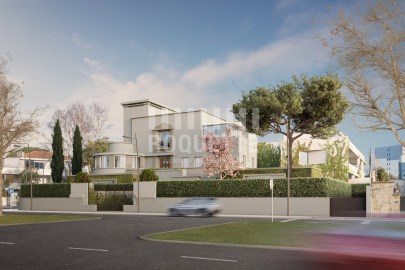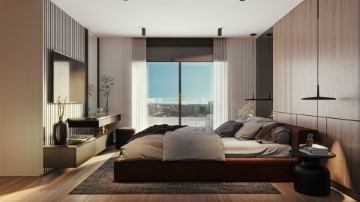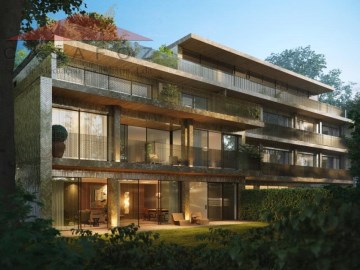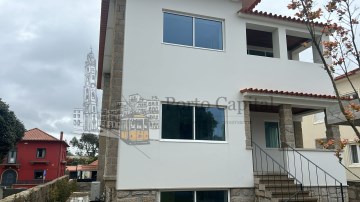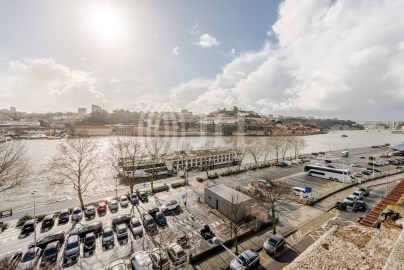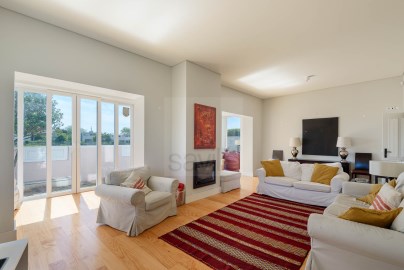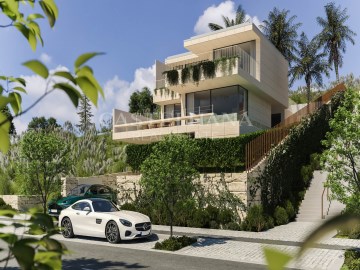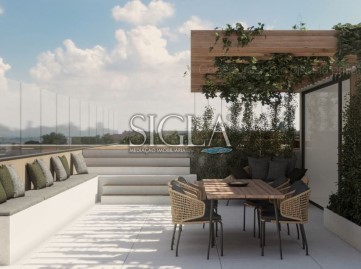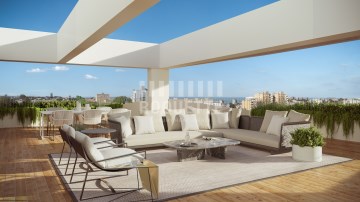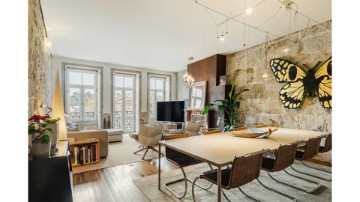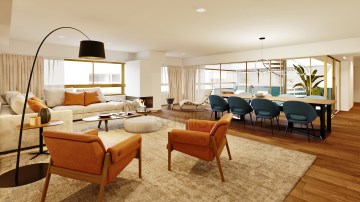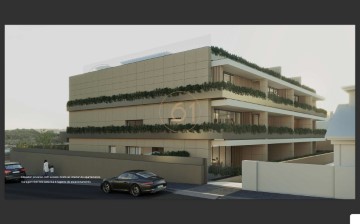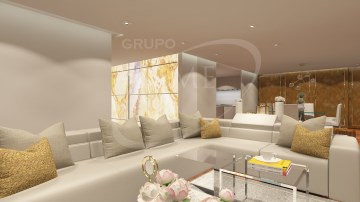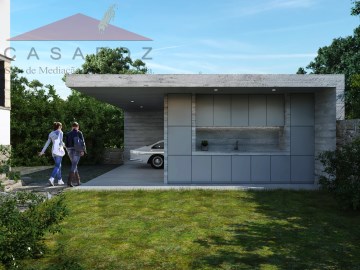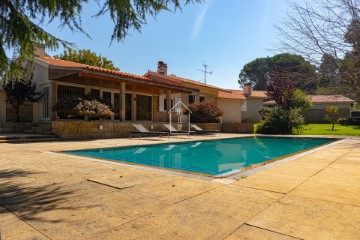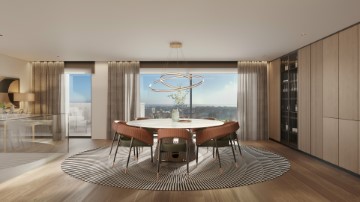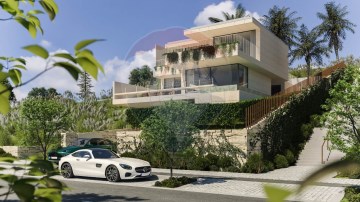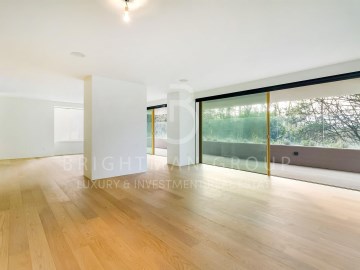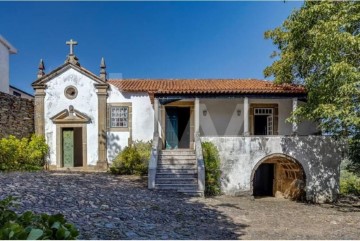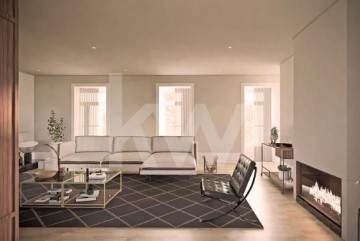Appartement 6 Chambres à Mafamude e Vilar do Paraíso
Mafamude e Vilar do Paraíso, Vila Nova de Gaia, Porto
6 chambres
6 salles de bain
313 m²
Q19 - QUINTA DE CRAVEL SIGNATURE DUPLEX PENTHOUSE
T4C-B4 + T2B-B4
Tipologia: T4 + T2 | Piso: 4 | Núcleo: B
Área Bruta Privativa (1): 368 m2
Área Exterior: 158 m2
Área de Garagens e Arrecadação: 95 m2
Área Bruta Total (2): 621 m2
Estacionamento: 5 un.
Arrecadação: 2 un.
Q19 A VISTA MAIS NATURAL: UM REFÚGIO VERDE NA CIDADE DE VILA NOVA DE GAIA
O novo condomínio, o Q19 The Most Natural View, é um projeto de alto padrão com 50 apartamentos espaçosos, com 1 a 4 dormitórios, amplas varandas e rooftops privativos. Inspirado na natureza o empreendimento possui no rooftop uma área de lazer comum do condomínio, que integra ao ar livre um charmoso lounge, um espaço fitness e uma piscina com vistas panorâmicas sobre a cidade, o rio Douro e a floresta.
A Quinta de Cravel é um empreendimento no centro da cidade que se insere num loteamento de 10 hectares, 6 dos quais são compostos por floresta. Aqui, os residentes usufruem do acesso privilegiado a dois espaços distintos o Cravel Park e o Cravel Club. O Cravel Park é uma reserva natural de mais de 6 hectares com trilhos, miradouros e diversas espécies de fauna e flora ideal para a prática de desportos, passeios ou para simplesmente descontrair. Os moradores tiram partido de um ambiente tranquilo, sossegado rodeado de paisagens verdejantes e com toda a segurança para os mais pequenos.
O Cravel Club é um espaço dedicado ao bem-estar dos residentes, com espaços para descontrair, praticar desporto ou reunir com os amigos integra um restaurante com esplanada, lago, campo de jogos e amplos espaços verdes. A Quinta de Cravel tem espaço para a frescura do ar puro, para a esplanada de um dos melhores restaurantes italianos e para o imaginário das crianças, que podem brincar em segurança no meio da natureza.
A poucos minutos a pé do metro e do centro da cidade, a Quinta de Cravel alia o melhor de dois mundos, um estilo de vida urbano mas rodeado de fauna e flora, sem o ruído normal e poluição específica das cidades.
LOCALIZAÇÃO DE EXCELÊNCIA
Junto à Avenida da República a Quinta de Cravel beneficia de excelentes acessos aos principais eixos viários e da proximidade aos mais variados serviços, como escolas, centros de comércio e hospital. Com a estação de metro apenas a 6 minutos a pé, a ligação à Baixa do Porto faz-se em 15 minutos. Nas imediações, será construída a Estação de Alta Velocidade de Gaia, enquadrando uma requalificação completa da zona envolvente. Uma localização de excelência que proporciona todo o conforto urbano.
Q19 The Most Natural View é um conceito único, que permite usufruir de um lugar mágico, no centro da cidade e que valoriza o tempo e a vida.
UMA PENTHOUSE T4 + T2
Localizado no último andar, o T4C - B4 é uma SIGNATURE DUPLEX PENTHOUSE de quatro quartos, destacando-se pela sua área bruta privativa de 265 m2 e um rooftop de 105 m2, 3 lugares de garagem e 1 arrecadação. Ao lado, o apartamento T2B - B4, com uma área bruta privativa de 103 m2, poderá ser unificado, criando um superlativo e único apartamento de 6 quartos, dos quais 4 são suites e mais 2 WC's, 5 lugares de garagem e 2 arrecadações. Um apartamento verdadeiramente ímpar e único.
Com uma orientação solar Nascente/Poente, a conjugação destes 2 apartamentos oferece um espaçoso hall de entrada, sala de estar (49 m2) e cozinha em open space (22 m2) com acesso a uma varanda generosa de 24 m2. Um WC de serviço junto ao hall de entrada complementa a área social.
Quatro Master-Suites com closet, das quais 2 têm acesso a uma varanda de 19 m2 com vista para o Cravel Park e o Rio Douro e 2 são viradas a poente, mais dois quartos, com closet e orientação a Poente, acompanhados de um WC completo.
A área de rooftop privativa de 105 m2, está equipada com um jacuzzi onde poderá desfrutar plenamente da fantástica vista sobre a zona Nascente da cidade e do Rio Douro com total privacidade, vivendo momentos únicos em conjunto com amigos e família.
A conjugação dos 2 apartamentos inclui 5 lugares de garagem, 2 amplas arrecadações, com viabilidade de instalação de carregador para viaturas eléctricas.
O acabamento interior reflete o cuidado nos detalhes, com pavimento em madeira de carvalho (com isolamento acústico) nos quartos, hall e sala, e cozinha e WC's em cerâmica tipo Slabstone. Carpintaria lacada a branco, tetos falsos com luzes LED embutidas e ar condicionado por condutas (totalmente oculto) em todo o apartamento, garantem conforto e um ambiente de excelência.
A cozinha, equipada com eletrodomésticos Bosch, apresenta armários lacados a branco, bancada e frente de bancada em Kryon. O sistema AQS por Bomba de Calor de alta eficiência complementa as características sustentáveis deste imóvel.
Destaca-se ainda a área de lazer comum do condomínio no último piso, com piscina e ginásio, que complementa os serviços e conforto.
A possibilidade de transformar a cozinha e sala do T2 numa sala multiuso, amplia as opções de aproveitamento, seja como ginásio privativo, sala de cinema ou segunda sala de convívio.
TEIXEIRA DUARTE - O Promotor ImobiliárioTendo iniciado a sua actividade em 1921, a Teixeira Duarte é reconhecida como um dos mais importantes grupos económicos portugueses e está hoje estabelecida em 19 países, onde conta com a colaboração de mais de 10.000 trabalhadores em 6 sectores de actividade.Com o primeiro projeto imobiliário realizado nos anos 70, a Teixeira Duarte consolidou ao longo dos anos um conjunto de competências e serviços em toda a cadeia de desenvolvimento imobiliário. Com mais de 6 milhões de m2 construídos, 3 milhões de m2 em desenvolvimento e mais de 7.000 casas entregues em todo o mundo, a Teixeira Duarte é hoje uma referência no mercado imobiliário integrado na natureza
#ref:KWPT-003135
2.100.000 €
Il y a 4 jours supercasa.pt
Voir l'annonce
