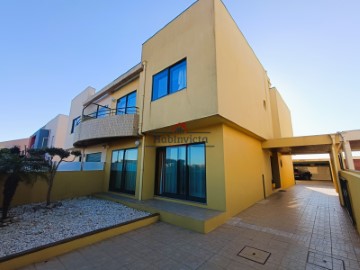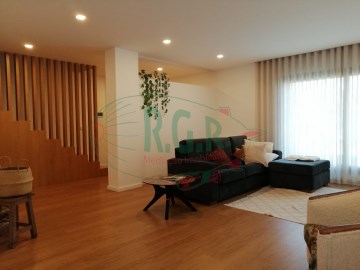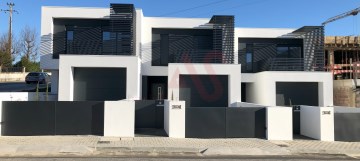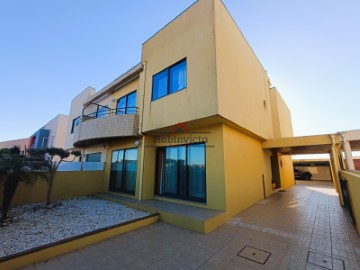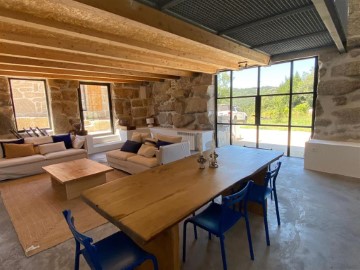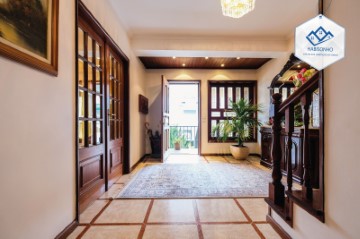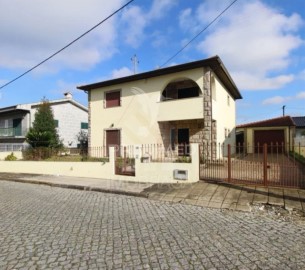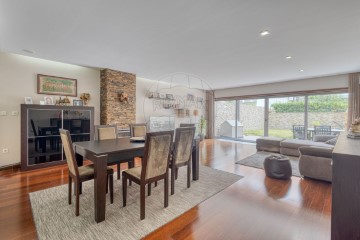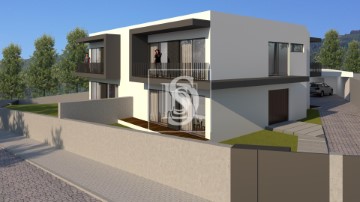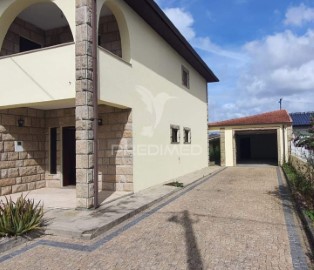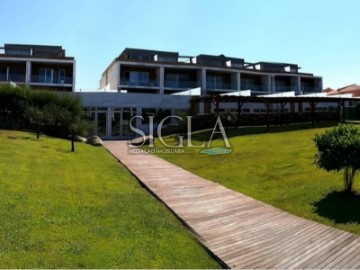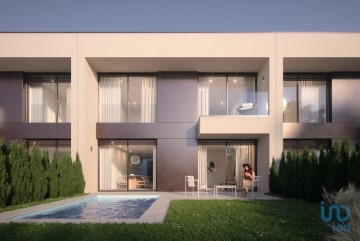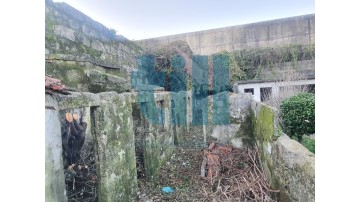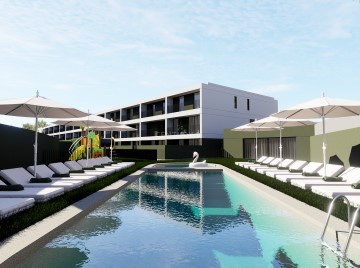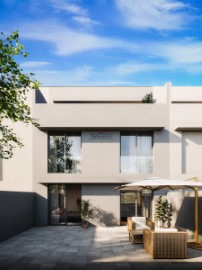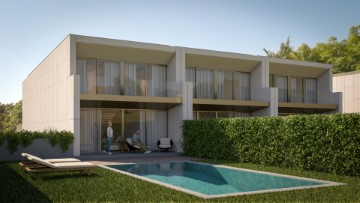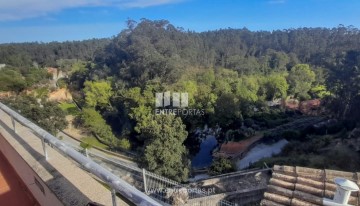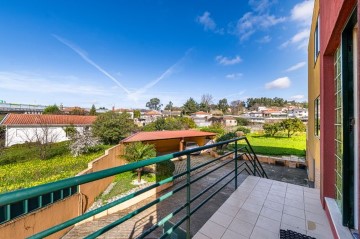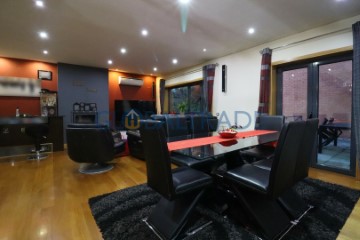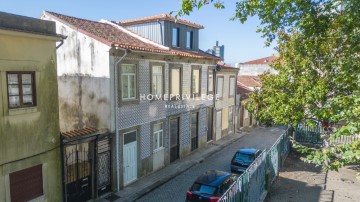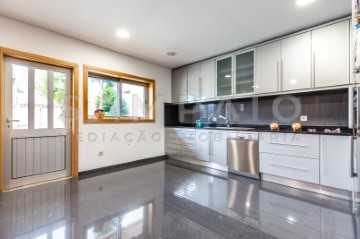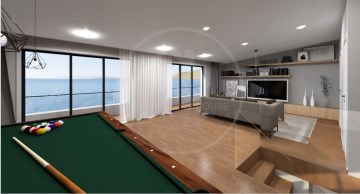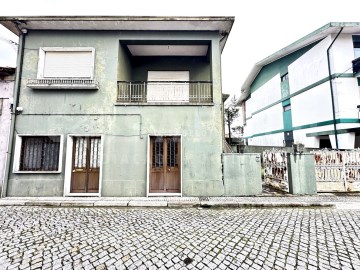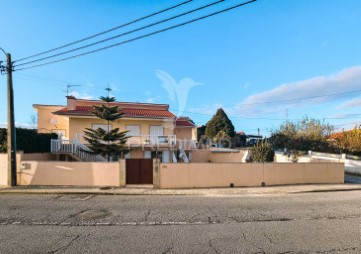Maison 8 Chambres à Cedofeita, Santo Ildefonso, Sé, Miragaia, São Nicolau e Vitória
Cedofeita, Santo Ildefonso, Sé, Miragaia, São Nicolau e Vitória, Porto, Porto
8 chambres
8 salles de bain
203 m²
In a privileged location, right in the heart of the city of Porto and in a historic residential area of the city of Porto, this building with a fantastic patio transformed into a pleasant garden, supporting all the houses, has 8 T0 studios fully equipped with air conditioning, private bathroom and kitchen.
He is currently undergoing a total rehabilitation.
All rooms have natural light and laundry.
The main features are:
FACADE
The rear façade of the building is clad with the ETICS (External Thermal Insulation) system
Composite System). The finish is white in color.
FRAMES
The exterior frames are made of lacquered aluminum with black thermal break on the outside and
interior. The windows will be air-boxed, significantly reducing energy exchanges
cold-heat as well as external noise, thus ensuring thermal and acoustic comfort
inside.
The entrance door will be made of aluminum with thermal panel, lacquered in black, with lock
electronics.
The access door to the outdoor area will be made of black lacquered aluminum profile and glass, so that
allow natural lighting in the entrance area of the building.
FLOORS AND STAIRS
On the floor of the entrance hall and in the interior area of access to the patio, the
exposed stone and the existing ceramic, respectively. In the areas of access to the
On the ground floor, as well as the staircase the floor is covered in OSB boards
Painted. The flooring of the apartments will be finished with varnished OSB,
including kitchen. The floor of the toilets is made of VIROC in grey.
The stairs will be finished in varnished OSB, with a lacquered iron railing
black.
WALLS & INSULATION
The separation between apartments will be carried out through plasterboard walls
Standard with 48mm thick upright profiles, painted in white.
The interior walls between the different spaces of the same apartment will be made with
Standard and water-repellent plasterboard walls, in wet areas, with profiles
48mm uprights. In the sanitary facilities, the walls in the shower area will have as
finish the VIROC material or equivalent in grey and/or white. The Walls
corresponding to the headboards of the beds shall be covered in OSB boards painted to the
white color. All other walls will be painted white.
CEILINGS
The ceilings will be soundproofed, to increase the feeling of comfort inside
each apartment. The ceilings will be finished in white plasterboard, the
Ventilation equipment will be accessible for technical and maintenance purposes.
CARPENTRY
The interior doors to access the apartments will be lacquered in white, with a lock
electronics. The doors of the bathrooms will be sliding and made of exposed OSB,
except for two I.S. where the doors will be lacquered in white and opening outwards.
The skirting boards will be lacquered in white.
SANITARY FACILITIES
The washbasin will be supported by 4 legs.
The toilet will be made of ceramic with a toilet flush in sight
The shower trays will be made of slate
All taps will be single-lever and have a chrome finish
The bathroom equipment will be completed with mirrors on top of the sink.
KITCHENS
The kitchens will be delivered with low units in plastic veneered chipboard
White and chipboard, laminate, plastic edge, unbleached paper.
The sink will be made of stainless steel and has a brass, zinc, metallized tap.
EQUIPMENT
Stainless steel cooker hood (CONFORTEC or equivalent)
2-burner glass-ceramic hob (L&L or equivalent)
20L microwave (CONFORTEC or equivalent)
97L minibar fridge (TELEFAC or equivalent)
Dishwasher only in apartments on floor 0 (MIDEA or equivalent)
Washing Machine and Dryer in common compartments of the building and in both
Ground floor apartments.
Washing machine (NEW POL or equivalent)
Tumble dryer (CONFORTEC or equivalent)
50L cylinder (NEW INC or equivalent)
32-inch TV (LG or equivalent).
HEATING AND HOT WATER
Water heating will be by me
#ref:HP2023-0173
990.000 €
1.200.000 €
- 18%
Il y a Plus de 30 jours supercasa.pt
Voir l'annonce
