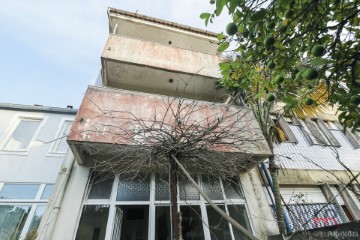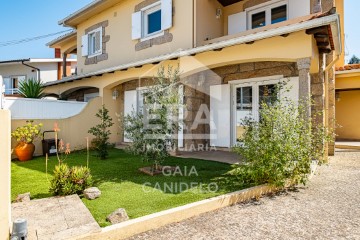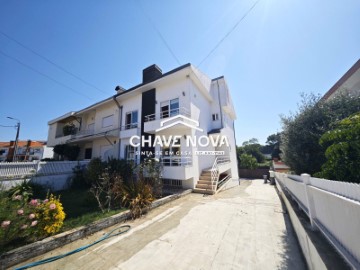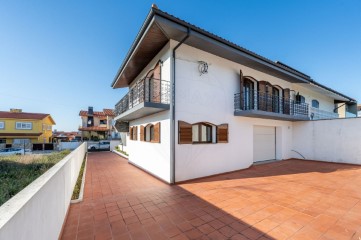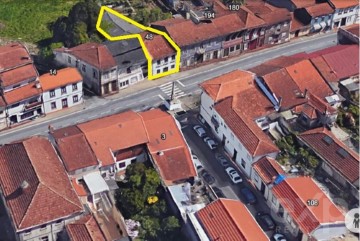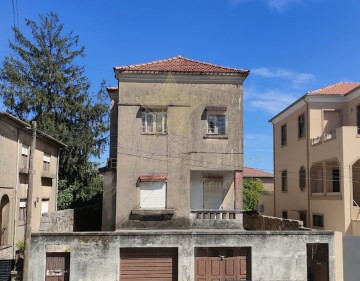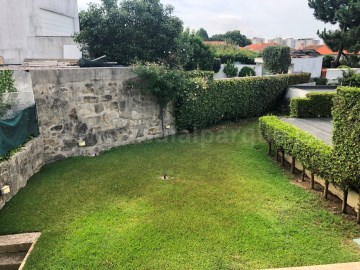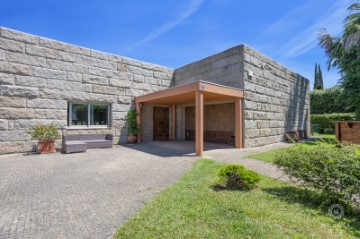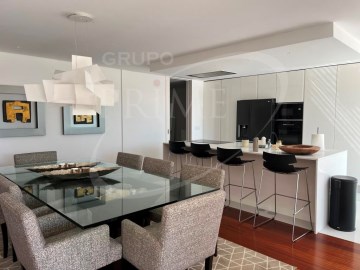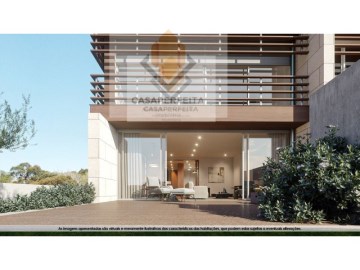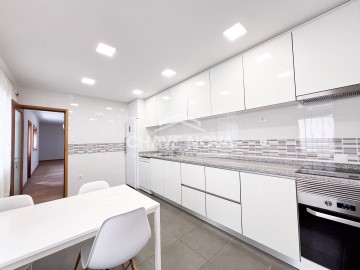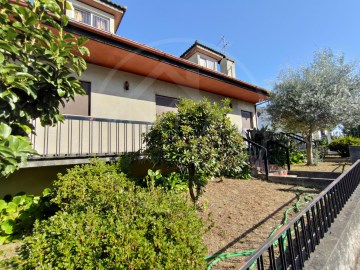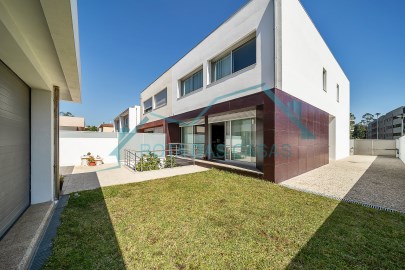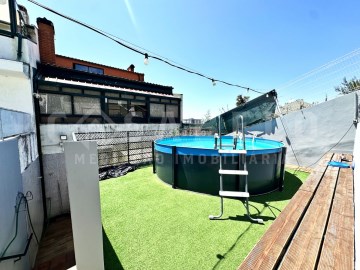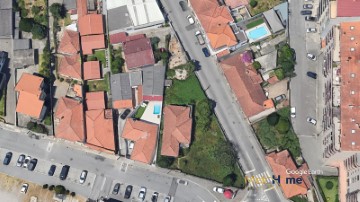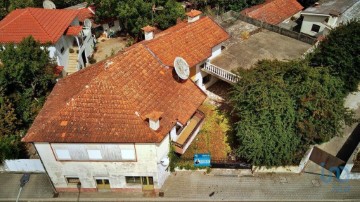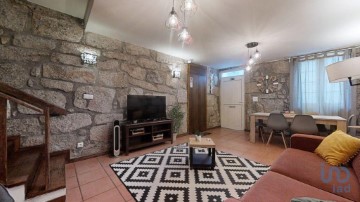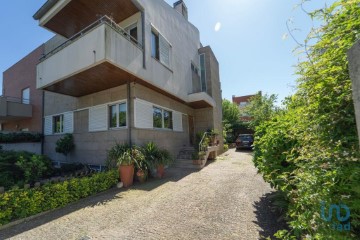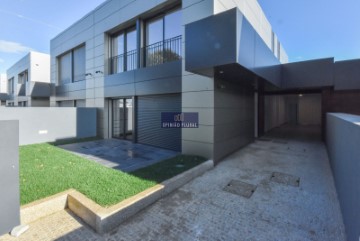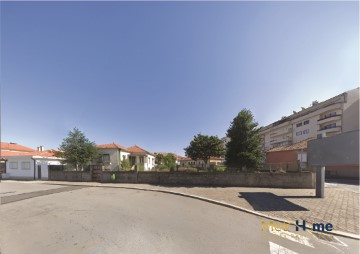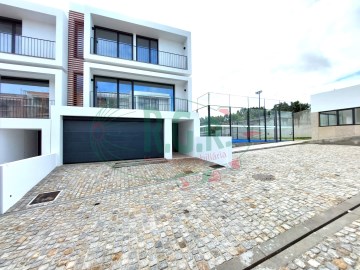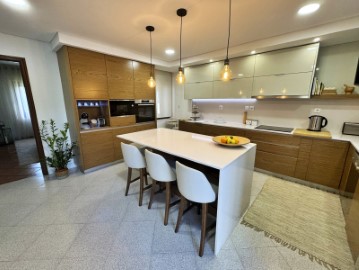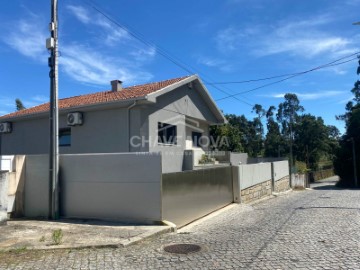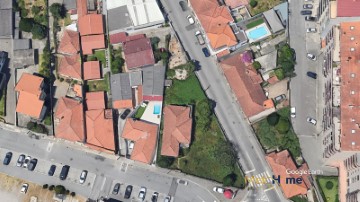Maison 5 Chambres à Ermesinde
Ermesinde, Valongo, Porto
5 chambres
4 salles de bain
300 m²
Nous vous présentons cette magnifique maison jumelée, construite en 2003, située dans un quartier calme d'Ermesinde, Porto. Avec trois façades, cette propriété allie élégance, confort et fonctionnalité, idéale pour ceux qui recherchent une maison chaleureuse à proximité de toutes les commodités urbaines.
Caractéristiques de la maison :
Chambres : 5
o Chambre 1 : 27,23 m² (sous-sol), sol en granit, placards intégrés
o Chambre 2 : 11,71 m² (1er étage), parquet, placards intégrés
o Chambre 3 : 15,46 m² (1er étage), parquet, placards intégrés
o Chambre 4 : 14,1 m² (1er étage), parquet, placards intégrés
o Chambre 5 (suite) : 13,65 m² (1er étage), balcon de 6,6 m², parquet, placards intégrés
Salles de bains : 4
o W.C. 1 : 3,93 m² (sous-sol), complet, receveur de douche
o W.C. 2 : 2,63 m² (rez-de-chaussée), complet
o W.C. 3 : 6 m² (1er étage), complet, baignoire
o W.C. 4 : 4,74 m² (suite), colonne hydro, receveur de douche
Pièces:
o Séjour : 35,13 m² (rez-de-chaussée), parquet, cheminée
o Pièce supplémentaire : 42 m² (sous-sol), carrelage au sol
o Séjour dans les combles : 23,22 m², terrasse de 40,78 m², parquet au sol
o Salle à manger à côté de la cuisine : 12 m², parquet
Cuisine : 16 m², équipée de plaques de cuisson, four, cuisinière, réfrigérateur, micro-ondes, lave-vaisselle, hotte aspirante, meubles laqués, plan de travail en granit, carrelage au sol, véranda de 3,9 m²
Points forts supplémentaires :
Parking : Garage pour 2 voitures, d'une superficie de 23,2 m², eau, électricité et électricité
Climatisation : Chauffage central complet, chauffe-eau
Eau : Forage, propre source
Huisseries : Volets, double vitrage
Construction : Revêtement extérieur en granit, trou hertzien
Exposition solaire : Est, nord, ouest
Emplacement et commodités :
Située à Ermesinde, commune de Valongo, cette maison offre un accès facile à un large éventail de commodités :
Transports Publics : A proximité de la future ligne de métro et des transports en commun
Accès : Aéroport, autoroute, bon accès routier
Commodités à proximité : Banques, pompiers, centres commerciaux, clinique, écoles, pharmacie, salle de sport, hôpital, jardins, jardins d'enfants, boulangerie, police, services publics, supermarché
Il s'agit d'une opportunité unique d'acheter une maison exceptionnelle dans l'un des endroits les plus recherchés de Porto.
Contactez-nous pour plus dinformations et pour planifier une visite.
#ref: 124294
600.000 €
Il y a 8 h 11 minutes supercasa.pt
Voir l'annonce
