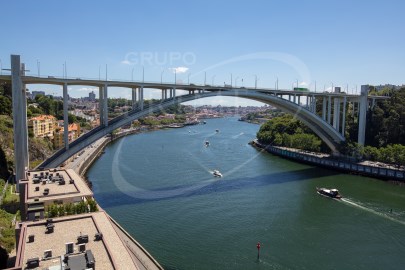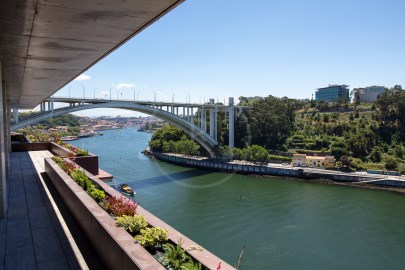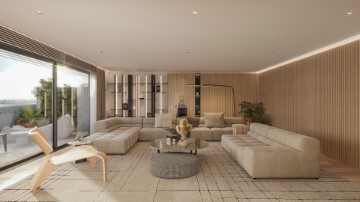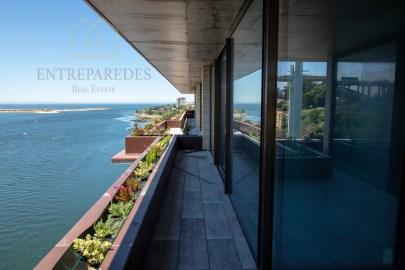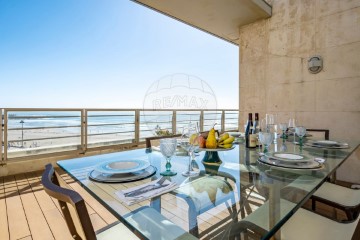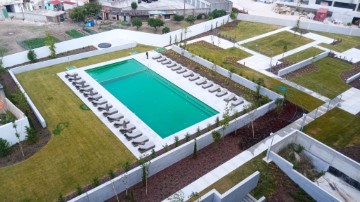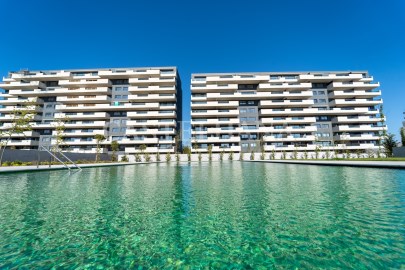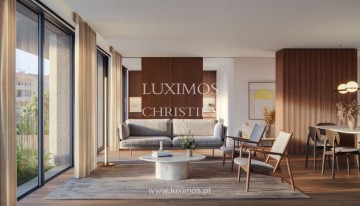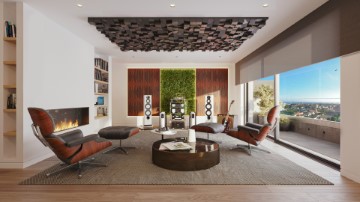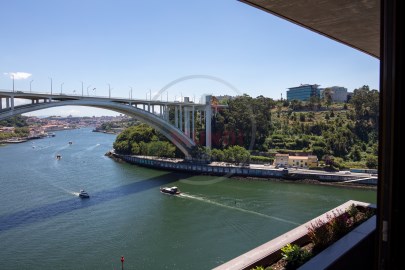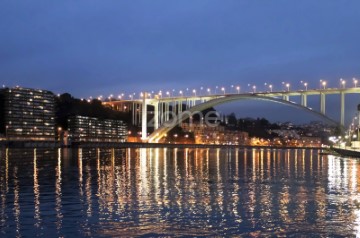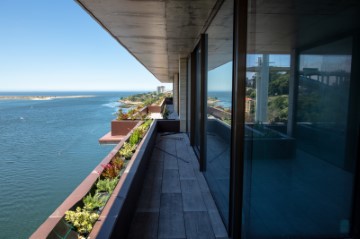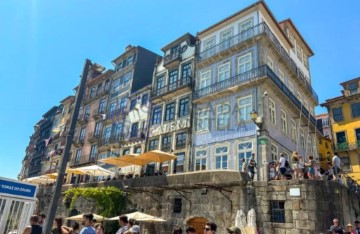Appartement 3 Chambres à Lordelo do Ouro e Massarelos
Lordelo do Ouro e Massarelos, Porto, Porto
3 chambres
4 salles de bain
333 m²
Identificação do imóvel: ZMPT568424
CONVIDO-O a desfrutar de uma visita inesquecível, onde cada detalhe irá despertar e activar todos os seus sentidos, proporcionando-lhe uma experiência verdadeiramente única, para saber mais entre em contacto comigo.
GARANTA desde já a oportunidade de fazer parte de um selecto grupo de residentes que desfrutam de um estilo de vida incomparável.
Mais Fotos a Disponibilizar Após Contacto Pessoal.
Apartamento Único na Cidade do Porto, T3 de Luxo com mais de 400 m2 e Vistas Deslumbrantes.
- Imagine um refúgio de elegância e exclusividade nos últimos pisos de um edifício singular na cidade do Porto.
- Um apartamento, onde cada detalhe exala luxo e sofisticação, com três suites que oferecem o máximo conforto e privacidade.
- Este é um espaço onde a grandiosidade encontra a serenidade, com mais de 400 metros quadrados de área útil, criando um cenário perfeito para uma vida de requinte.
Vistas Deslumbrantes
- Das amplas portadas deste apartamento, as vistas são de cortar a respiração.
- A oeste, o vasto Oceano Atlântico se estende até onde a vista alcança, oferecendo um espetáculo diário de pores do sol.
- A sul, o majestoso Rio Douro serpenteia serenamente, unindo as margens do Porto e Vila Nova de Gaia, criando uma paisagem pitoresca e vibrante.
- A leste, a cidade do Porto se revela em todo o seu esplendor, com suas ruas históricas e arquitetura icónica, enquanto ao norte, a vista se perde no horizonte, prometendo infinitas possibilidades.
Áreas Extraordinárias
- Com mais de 400 metros quadrados de área útil, este apartamento redefine o conceito de espaço.
- As áreas são generosas e cuidadosamente projetadas para proporcionar o máximo conforto e funcionalidade.
- As três suites, cada uma um santuário de paz e luxo, oferecem privacidade e um ambiente de descanso perfeito.
- As salas de estar e de jantar são banhadas por luz natural, criando um ambiente acolhedor e convidativo.
- A cozinha, equipada com os melhores eletrodomésticos, é um espaço onde a gastronomia e a convivência se encontram.
Um Porto de Requinte
- Viver neste apartamento é viver o melhor que a cidade do Porto tem a oferecer.
- A poucos passos de distância, encontra-se a vibrante cultura portuense, com seus museus, teatros e galerias de arte.
- Os restaurantes gourmet e as caves de vinho do Porto convidam a desfrutar dos prazeres da boa mesa.
- As ruas charmosas e os cafés acolhedores são um convite para passeios tranquilos e encontros memoráveis.
Exclusividade e Luxo
- Este apartamento é uma verdadeira obra-prima, um espaço onde a exclusividade se manifesta em cada detalhe.
- Os acabamentos de alta qualidade, os materiais nobres e o design sofisticado criam um ambiente de luxo inigualável.
- O prédio oferece ainda comodidades exclusivas, como segurança 24 horas, estacionamento privativo e áreas comuns elegantes.
Um Horizonte de Possibilidades
- A vida neste apartamento é um convite a sonhar, a explorar e a viver intensamente cada momento.
- Com vistas que inspiram e espaços que acolhem, este é um lugar onde cada dia se torna uma celebração.
- É um convite para viver o Porto em sua essência mais pura e refinada, um verdadeiro privilégio para aqueles que procuram o melhor que a vida tem a oferecer.
Convidamo-lo a Descobrir
- Descubra este refúgio de luxo e exclusividade no coração do Porto.
- Entre em contacto comigo para agendar uma visita e deixe-se encantar por esta joia rara.
- Aqui, a vida ganha uma nova dimensão, onde o horizonte se estende infinitamente e cada momento é vivido com intensidade e elegância incomparáveis.
Horizonte de Luxo no Porto
- Descubra a essência do requinte em um apartamento T3 único na cidade do Porto, localizado nos últimos pisos, onde a exclusividade e o luxo se encontram em perfeita harmonia.
- Este é um refúgio sublime, onde as vistas deslumbrantes e as áreas extraordinárias se unem para criar uma experiência de vida incomparável.
Vistas Incomparáveis
- Elevando-se acima da cidade, este apartamento oferece uma panorâmica que abrange o mar infinito, o sereno Rio Douro, a vibrante cidade do Porto e a encantadora Vila Nova de Gaia.
- Deixe-se envolver pela beleza do horizonte, onde o céu e a terra se encontram em um espetáculo diário de luz e cor.
Espaço e Elegância
- Com mais de 400 metros quadrados de área útil, cada centímetro deste apartamento foi projetado para oferecer o máximo de conforto e sofisticação.
- Três suites magníficas, cada uma um oásis de tranquilidade e luxo, proporcionam um refúgio perfeito.
- As áreas sociais, banhadas pela luz natural, convidam à convivência e ao relaxamento, enquanto a cozinha gourmet, equipada com os melhores eletrodomésticos, inspira a criação de momentos gastronômicos inesquecíveis.
O Melhor do Porto
- Viver aqui é estar no coração de tudo o que o Porto tem de melhor.
- Desfrute da rica cultura portuense com seus museus, teatros e galerias.
- Delicie-se nos restaurantes gourmet e descubra os segredos das caves de vinho do Porto.
- Passeie pelas ruas charmosas, onde cada esquina revela um novo encanto, e relaxe nos cafés acolhedores que pontuam a cidade.
Exclusividade e Conforto
- Este apartamento é a definição de exclusividade.
- Acabamentos de alta qualidade, materiais nobres e um design sofisticado criam um ambiente de luxo absoluto.
- O edifício oferece comodidades como segurança 24 horas, estacionamento privativo e áreas comuns elegantes, garantindo uma experiência de vida única e segura.
Um Convite ao Sonho
- Este é um lugar onde cada dia é uma celebração do belo e do sublime.
- Com vistas que inspiram e espaços que acolhem, este apartamento é um convite a viver o Porto de forma intensa e elegante.
- Uma verdadeira joia rara que redefine o conceito de habitação de luxo na cidade.
Venha Descobrir
- Agende uma visita e deixe-se encantar por este horizonte de luxo no Porto.
- Um refúgio exclusivo onde a vida ganha uma nova dimensão e cada momento é vivido com a máxima intensidade e elegância.
3 razões para comprar com a Zome
+ acompanhamento
Com uma preparação e experiência única no mercado imobiliário, os consultores Zome põem toda a sua dedicação em dar-lhe o melhor acompanhamento, orientando-o com a máxima confiança, na direção certa das suas necessidades e ambições.
Daqui para a frente, vamos criar uma relação próxima e escutar com atenção as suas expectativas, porque a nossa prioridade é a sua felicidade! Porque é importante que sinta que está acompanhado, e que estamos consigo sempre.
+ simples
Os consultores Zome têm uma formação única no mercado, ancorada na partilha de experiência prática entre profissionais e fortalecida pelo conhecimento de neurociência aplicada que lhes permite simplificar e tornar mais eficaz a sua experiência imobiliária.
Deixe para trás os pesadelos burocráticos porque na Zome encontra o apoio total de uma equipa experiente e multidisciplinar que lhe dá suporte prático em todos os aspetos fundamentais, para que a sua experiência imobiliária supere as expectativas.
+ feliz
O nosso maior valor é entregar-lhe felicidade!
Liberte-se de preocupações e ganhe o tempo de qualidade que necessita para se dedicar ao que lhe faz mais feliz.
Agimos diariamente para trazer mais valor à sua vida com o aconselhamento fiável de que precisa para, juntos, conseguirmos atingir os melhores resultados.
Com a Zome nunca vai estar perdido ou desacompanhado e encontrará algo que não tem preço: a sua máxima tranquilidade!
É assim que se vai sentir ao longo de toda a experiência: Tranquilo, seguro, confortável e... FELIZ!
Notas:
1. Caso seja um consultor imobiliário, este imóvel está disponível para partilha de negócio. Não hesite em apresentar aos seus clientes compradores e fale connosco para agendar a sua visita.
2. Para maior facilidade na identificação deste imóvel, por favor, refira o respetivo ID ZMPT ou o respetivo agente que lhe tenha enviado a sugestão.
#ref:ZMPT568424
3.800.000 €
Il y a 24 jours casa.sapo.pt
Voir l'annonce
