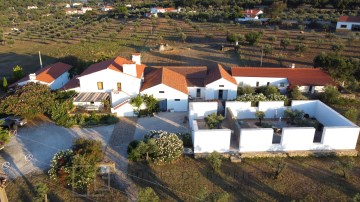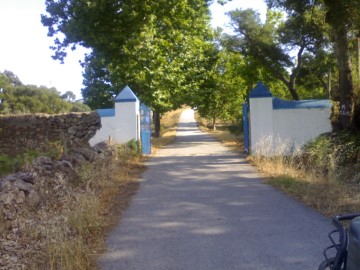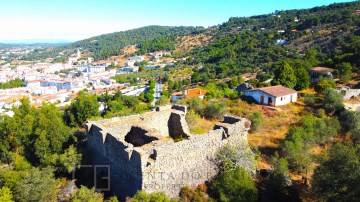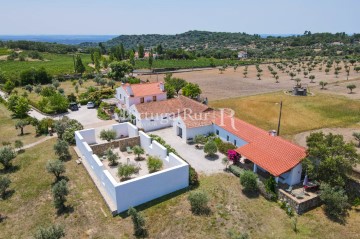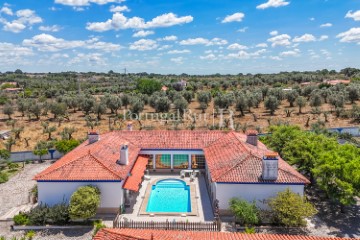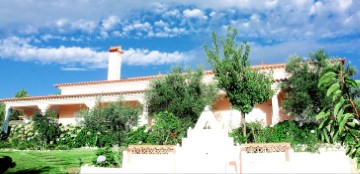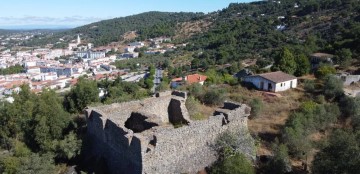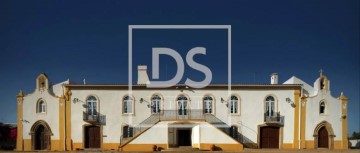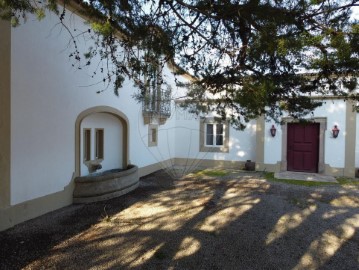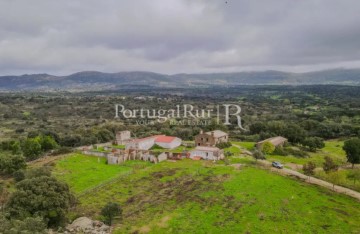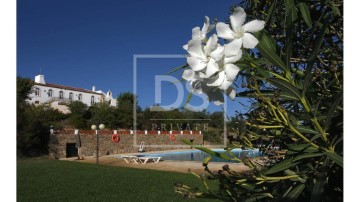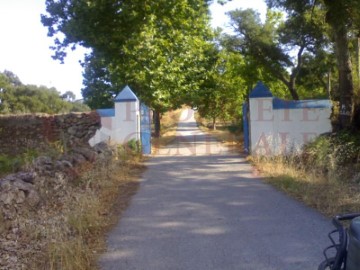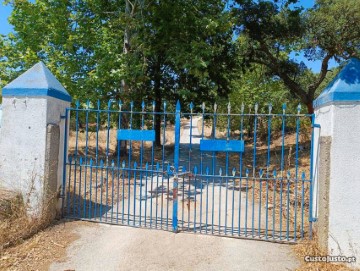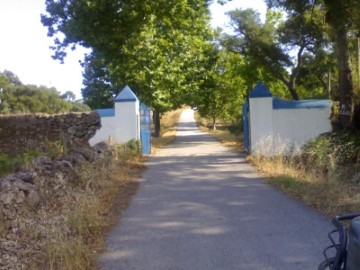Maisons de campagne à Ribeira de Nisa e Carreiras
Ribeira de Nisa e Carreiras, Portalegre, Portalegre
As 'Herdades da Mantinha e da Fundeira', que confinam e se complementam entre si, ficam localizadas nas proximidades de Portalegre, no Alentejo, e possuem uma área total de 151 hectares.
Opcionalmente, é possível aumentar a área global das propriedades, pois existem vizinhos interessados em alienar.
A herdade possui 2 acessos: a Matinha (cerca de 120ha), através da herdade vizinha, e a Fundeira (cerca de 30ha), diretamente da estrada pública. Ambas as partes têm os limites definidos pelas ribeiras (a Ribeira de Niza, que separa a Matinha da Fundeira) e por muros de pedra em ruínas.
As construções urbanas existentes sofreram algumas obras. Embora se encontrem inacabadas, foi colocada a laje e a cobertura da casa de habitação, 2 paredes novas (anteriores a cair) e a cobertura de uma das dependências agrícolas, com cerca de 127m2, tendo-se ainda iniciado a construção de 7 boxes para cavalos, faltando concluir a cobertura.
O monte / casa de habitação, com cerca de 800m2 de construção, necessita de obras de recuperação e restauro. O mesmo acontece nas várias edificações dispersas, que perfazem um total de cerca de 1.000m2.
As construções permitem-nos contemplar vistas lindíssimas para a Serra de S. Mamede, sendo as propriedades ainda percorridas pelas 2 ribeiras que correm água durante todo o ano e que dão um particular potencial turístico à herdade.
Teremos de referir um aspeto menos positivo: o fato das propriedades, parcialmente, se apresentarem, sobretudo em algumas parcelas, com muito mato silvestre, não deixando de ser favorável às várias espécies de caça, mas havendo, no entanto, a necessidade futura de se proceder à sua limpeza.
Por sua vez, a existência desse mato permitiu o crescimento de muitos novos sobreiros: já tinham sido plantados cerca de 3.000 sobreiros, antes do incêndio de 2003, tendo muitos deles voltado a nascer e já apresentam algum crescimento. Atualmente, com cerca de 300 sobreiros, a tiragem de cortiça é de cerca de 1000 arrobas. Atendendo ao número muito elevado de sobreiros em crescimento (multiplicação natural e renascimento de parte dos 3000 plantados), é seguro afirmar que, a produção de cortiça, a muito longo prazo, será certamente muito elevada e irá constituir um dos rendimentos fortes da exploração.
Nas encostas da Herdade da Mantinha (cerca de 90 ha) os números de sobreiros em crescimento têm-se multiplicado. Também as 3 várzeas das 2 ribeiras (30 Hectares, no mínimo), irão permitir o regadio e podem ser bastante lucrativas com (olival, fruticultura, etc.).
Um importante fator distintivo que ambas as herdades contemplam, e cada vez mais determinante ao nível agrícola e pecuário, é a abundância de água: a Mantinha é delimitada por 2 ribeiras (Niza e Vale Serrão), ao longo de 4 km. Estas 2 várzeas são relativamente planas e permitem algum regadio, em cerca de 25 hectares.
Existe também 1 furo no monte (150 m), 1 charca com cerca de 300 m2 e 3 nascentes principais e naturais, com água todo o ano (2 furos nas Herdades da Mantinha e 1 na Fundeira).
A herdade esteve durante um período de 15 anos em exploração pecuária (em modo biológico). Isenta, por isso, de quaisquer agentes poluentes e poluidores.
No Monte, e conjuntamente com as ruínas envolventes, e várias ruínas, havendo ainda a possibilidade de acrescer, casas sobre estacas, será perfeitamente viável fazer-se um turismo rural distintivo e de elevada qualidade (vistas da serra de S. Mamede e 2 KMS de 2 ribeiras, 1KM com posse das 2 margens e muito próximo de Castelo de Vide, de Marvão e Espanha).
A vocação, também muito especifica, a que as duas herdades confinantes se destinam, é sem dúvida, para a criação de gado. Enquanto as encostas da Matinha têm vocação para cabras (é esse o passado da herdade), e as várzeas para ovelhas ou vacas (em princípio, não de engorda, devido á qualidade inadequada da terra), na Fundeira, em que a qualidade da terra é superior, poderá existir a criação de porco preto (com o cultivo, em regadio, de parte da sua própria alimentação). Por último, dada a extensão das ribeiras, poderá, eventualmente, também acrescentar a criação, em regime extensivo, de patos, onde já existem alguns patos selvagens.
Por fim, importa destacar que, quer a invulgar polivalência, quer o seu enorme potencial futuro na cortiça, na agricultura/pecuária (abundância de água) e no turismo (excecional beleza natural), esta herdade possui caraterísticas únicas comparativamente com outras na zona e no Alentejo. (N/ Refr. FG277)
Categoria Energética: Isento
The 'Herdades da Mantinha e da Fundeira', which adjoin and complement each other, are located near Portalegre, in the Alentejo, and have a total area of 151 hectares.
Optionally, it is possible to increase the overall area of the properties, as there are neighbours interested in selling.
The estate has two access points: Matinha (around 120 hectares), via the neighbouring estate, and Fundeira (around 30 hectares), directly from the public road. Both parts have their boundaries defined by streams (the Ribeira de Niza, which separates Matinha from Fundeira) and by stone wall ruins.
The existing urban constructions have undergone some work. Although they are unfinished, the slab and roof of the dwelling house have been laid, 2 new walls (previously collapsing) and the roof of one of the agricultural outbuildings, measuring around 127m2, and the construction of 7 horse boxes has begun, with the roof still to be completed.
The hill / dwelling house, with around 800m2 of construction, is in need of renovation and restoration work. The same is true of the various scattered buildings, totalling around 1,000m2.
The buildings allow us to contemplate beautiful views of the Serra de S. Mamede, and the properties are also crossed by the two streams that flow all year round, giving the estate particular tourist potential.
We have to mention one less positive aspect: the fact that the properties, in part, have a lot of wild undergrowth, especially in some plots, which is still favourable to various game species, but which will need to be cleared in the future.
In turn, the existence of this undergrowth has allowed many new cork oaks to grow: around 3,000 cork oaks had already been planted before the 2003 fire, and many of them have sprung up again and are already showing some growth. Currently, with around 300 cork oaks, the cork output is around 1,000 arrobas. Given the very large number of growing cork oaks (natural multiplication and rebirth of part of the 3000 planted), it's safe to say that in the very long term, cork production will certainly be very high and will be one of the farm's main sources of income.
On the slopes of the Herdade da Mantinha (around 90 ha), the number of growing cork oaks has multiplied. The 3 floodplains of the 2 streams (at least 30 hectares) will also allow for irrigation and could be very lucrative (olive groves, fruit growing, etc.).
An important distinguishing factor that both estates have, and which is increasingly decisive at agricultural and livestock level, is the abundance of water: Mantinha is bordered by 2 streams (Niza and Vale Serrão), running for 4 kilometres. These two floodplains are relatively flat and allow for some irrigation on around 25 hectares.
There is also 1 borehole on the hill (150 metres), 1 pond of around 300 m2 and 3 main natural springs with water all year round (2 boreholes in Herdades da Mantinha and 1 in Fundeira).
The estate has been under organic livestock farming for 15 years. It is therefore free of any polluting agents.
On the Monte, and together with the surrounding ruins, and several ruins, with the possibility of adding houses on stilts, it would be perfectly feasible to create a distinctive and high-quality rural tourism (views of the S. Mamede mountain range and 2 KMS of 2 streams, 1KM with possession of the 2 banks and very close to Castelo de Vide, Marvão and Spain).
The vocation, which is also very specific, for which the two adjoining estates are intended, is undoubtedly cattle breeding. While the slopes of Matinha are suitable for goats (this is the estate's past) and the floodplains for sheep or cows (in principle, not for fattening, due to the inadequate quality of the land), in Fundeira, where the quality of the land is superior, there could be black pig farming (with irrigated cultivation of part of their own feed). Finally, given the length of the streams, extensive duck farming could also be added, where there are already some wild ducks.
Finally, it's important to emphasise that this estate has unique characteristics compared to others in the area and in the Alentejo, both in terms of its unusual versatility and its enormous future potential in cork, agriculture/livestock (abundant water) and tourism (exceptional natural beauty). (No. FG277)
Energy Rating: Exempt
#ref:277-24
2.800.000 €
Il y a Plus de 30 jours imovirtual.com
Voir l'annonce
