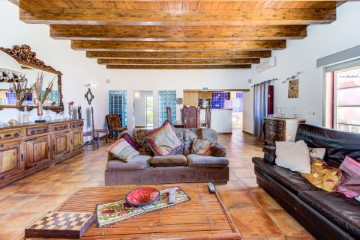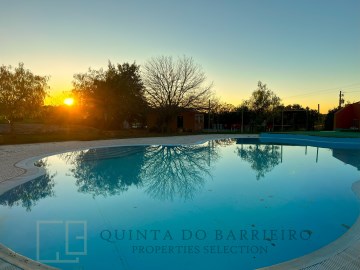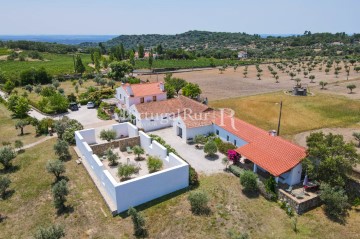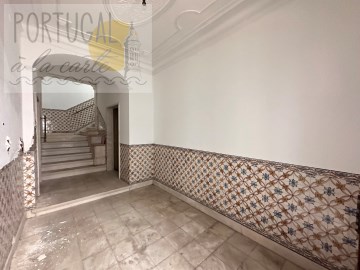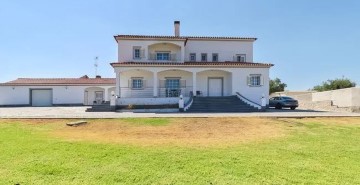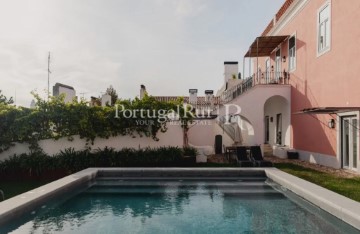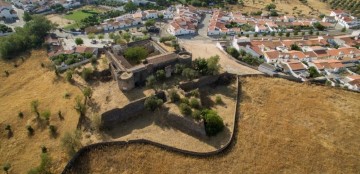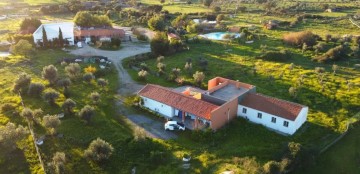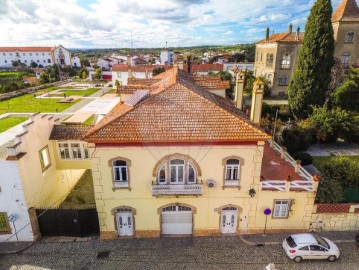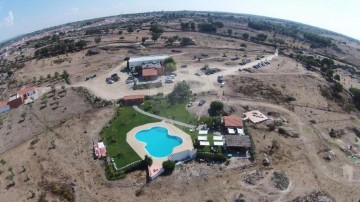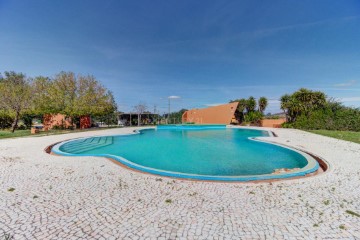Maisons de campagne 5 Chambres à Alpalhão
Alpalhão, Nisa, Portalegre
Propriedade de 6,7ha localizada na planície Alto Alentejo totalmente plana, arborizada e ornamentada de rochedos que conferem a este fabuloso espaço um enquadramento paisagístico de beleza, privacidade e harmonia,ímpar. Esta belíssima propriedade foi transformada em dois espaços distintos,em perfeito estado de conservação,pleno funcionamento, desde 2008 e destinados, ambos a 'Habitação/Turismo'e 'Bens e Serviços'. Estes dois investimentos podem ser vendidos em separados, valor de venda 'Habitação/Turismo' por 250.000€,'Bens e Serviços' por 650.000€. A parte destinada a 'Habitação,T5' r/c,encontra-se licencenciada como Turismo Rural.Ocupa um Lote de 1,3ha, área coberta 290m2 com viabilidade de acrescer 200m2 construção. A parte destinada a 'Bens e Serviços' encontra-se inserida num lote de terreno de 5,3ha, área coberta 700m2 com viabilidade de acrescer 2.000m2 de construção. A zona de 'Habitação /Turismo Rural' é composta de 5 quartos ,3 com casa de banho privativa e 2 de acesso direto pelo exterior, sala 50m2,cozinha,copa lavandaria, esplanada, terraço panorâmico.Caso pretenda pode optar por Habitação própria ou permanente.O exterior possui um picadeiro,com opções de outros investimentos. A zona de 'Bens e Serviços', de maior dimensão é considerado o edifício principal por englobar as infraestruturas centrais,restaurante 60m2 com 40 lugares sentados,um grande e espetacular salão de Eventos 410m2,dotado de excelentes condições,destinada casamentos,batizados e afins,capacidade 312 pessoas,sala,esplanada exterior, cozinha de apoio, instalações sanitárias e balneários M/F. Capacidade de estacionamento para 150 viaturas, incluindo autocarros.Possui ainda zonas de Lazer com Piscina de água salgada 170m2, adultos, aberta ao público,bar de apoio,pérgula,esplanada 200m2,zonas relvadas 1.000m2, pavimentadas 300m2,jardim,balneários, instalações sanitárias M/F. Detém ainda um PT 200KV, gerador, poços para rega jardins, água rede pública para consumo.Existe um contrato assinado para projeto de fotovoltaicos a nível de autoconsumo e venda para a comunidade, durante 30Anos com previsão de rentabilidade 7 a 9.000€/Ano. O empreendimento poderá ser expandido no âmbito do Programa de Turismo de Portugal. Linhas de Crédito Bonificadas, alguns casos a fundo perdido para Turismo Rural, possibilidades para Bungalows ou edifício Hoteleiro, desenvolver desportos,desde Hidroginástica,Equitação,Ténis e outros face ao à sua potencialidade de investimento.Dispõe de ótimos acessos.Fica apenas a 800m do IP2,2Horas de Lisboa. Excelente oportunidade de negócio. ;ID RE/MAX: 120581154-76
#ref:15548778
900.000 €
1.000.000 €
- 10%
Il y a Plus de 30 jours bpiexpressoimobiliario.pt
Voir l'annonce
