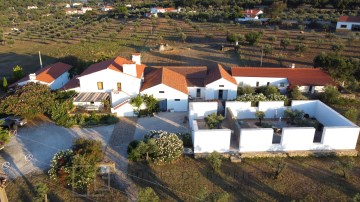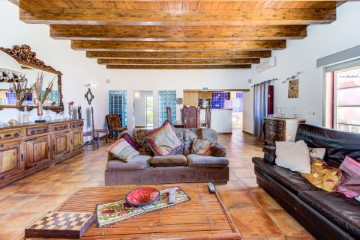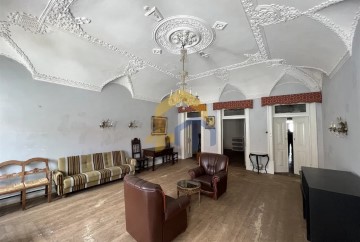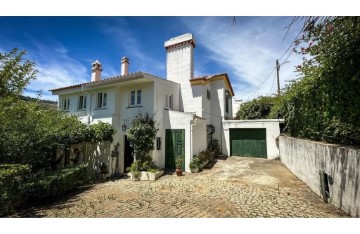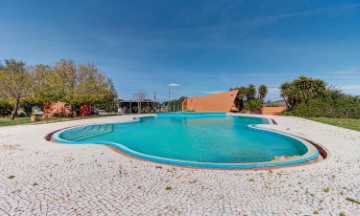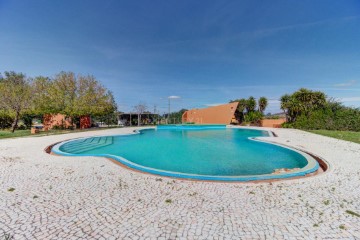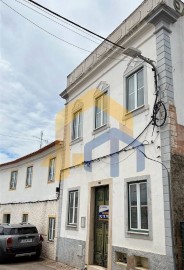Enregistrer la recherche
Recevez les nouveaux biens par e-mail
Filtre
Filtre
Proche
Ordre
Municipalités
Régions
Pour
Achat
Louer
Prix
Chambres
0
1
2
3
4+
Surface
Type de propriété
Type de Bien
Caractéristiques
Date de publication
9 Maisons et appartments pour acheter de 60.000 € jusqu'à 3.900.000 €, à Portalegre moins surface
Autres zones à proximité:
Santa Eulália
Parque Industrial de Fronteira
Parque Industrial de Elvas
Praia Fluvial de Avis na Barragem do Maranhão
