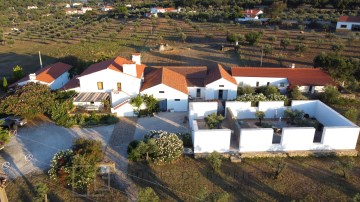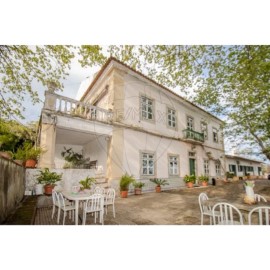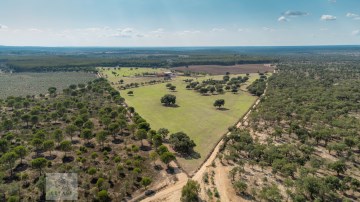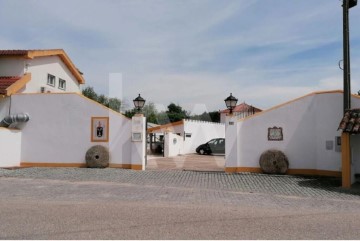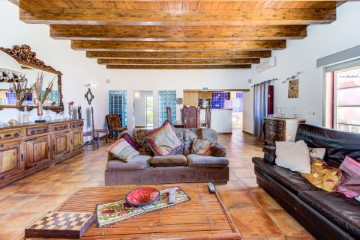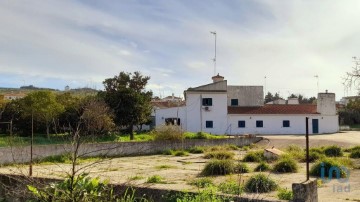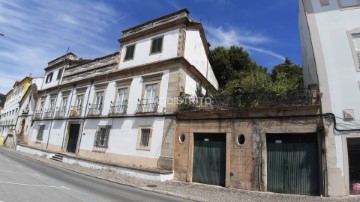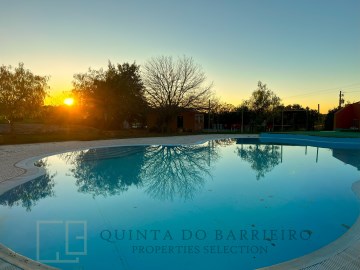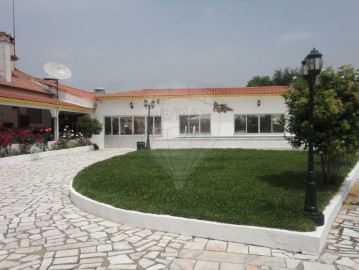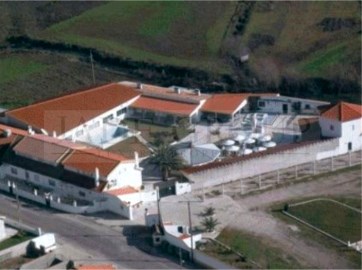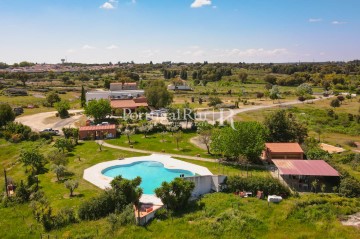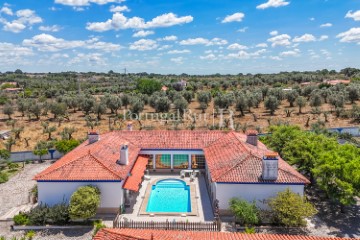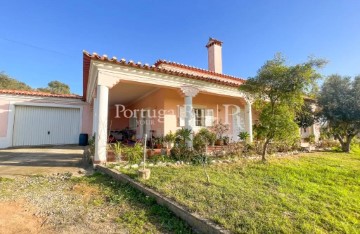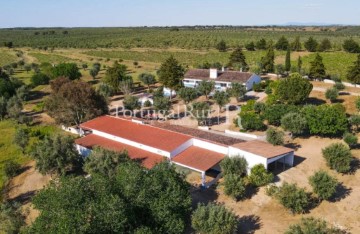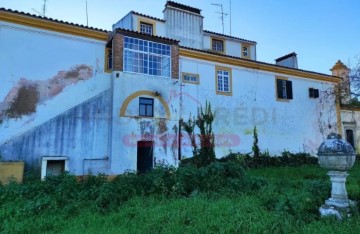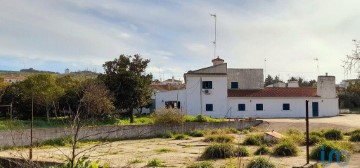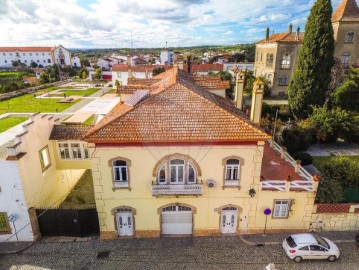Maisons de campagne 4 Chambres à Avis
Avis, Avis, Portalegre
A 'Herdade da Fonte da Cal' com cerca de 18 hectares, fica localizada na região de Avis, no Alentejo. Possui uma casa de habitação / Monte T4, pronto a habitar. Possui ainda uma vinha em plena produção com 8,5 hectares e 4 hectares de Olival tradicional.
A casa principal, como já tínhamos referido, tem uma tipologia T4, identificado por um tipo de arquitetura tradicional e muito apreciável, com 2 casas de banho e 2 salas / salões, com uma área total de 268 m2, com piscina exterior. Existe também um casa tradicional a necessitar de obras de recuperação e restauro, com uma área de 80 m2.
A vinha em franca produção tem entre 12 e 20 anos de idade, e é formada por várias castas, nomeadamente: Syrah, Aragonez, Alicante Bouchet, Touriga Franca, Trincadeira. Está a produzir cerca de 40 mil litros por ano e o vinho é já considerado de alta qualidade.
Tem uma pequena adega, reunindo todo um conjunto de anexos de apoio à atividade vitivinícola.
O olival tradicional produz cerca de 6 mil kilos de azeitonas por ano, gerando azeite de muito boa qualidade.
Os espaços envolventes contam com áreas alocadas ao lazer, com pequenos espaços ajardinados, horta e árvores frondosas. Possui eletricidade, água, fossa sética, furo artesiano e poço.
A pequena herdade goza de muita água no subsolo, registando um histórico inesgotável de boa água, que nunca faltou, mesmo em períodos de seca severa.
A Certificação Energética, classifica a casa principal com a letra C. Já em relação ao Monte antigo, foi classificado com a letra F.
A cerca de 10 minutos da Albufeira do Maranhão e a 2 horas do Aeroporto e de Lisboa. Bons acessos (N/ Refr. 1010-23).
Categoria Energética: C
The 'Herdade da Fonte da Cal' with about 18 hectares, is located in the Avis region, in Alentejo. It has a dwelling house / Monte T4, ready to move in. It also has a vineyard in full production with 8,5 hectares and 4 hectares of traditional olive grove.
The main house, as we had already mentioned, has a typology T4, identified by a type of traditional architecture and very appreciable, with 2 bathrooms and 2 living rooms/halls, with a total area of 268 m2, with outdoor swimming pool. There is also a traditional house in need of recovery and restoration works, with an area of 80 m2.
The vineyard in frank production has between 12 and 20 years old, and is formed by several castes, namely: Syrah, Aragonez, Alicante Bouchet, Touriga Franca, Trincadeira. It is producing about 40,000 litres per year and the wine is already considered of high quality.
It has a small winery, gathering a whole set of annexes to support the winegrowing activity.
The traditional olive grove produces around 6 thousand kilos of olives per year, generating very good quality olive oil.
The surrounding spaces have areas allocated to leisure, with small garden spaces, vegetable garden and leafy trees. It has electricity, water, septic tank, artesian hole and well.
The small estate enjoys a lot of underground water, registering an inexhaustible history of good water, which has never lacked, even in periods of severe drought.
The Energy Certification, classifies the main house with the letter C. As for the old Monte, it was classified with the letter F.
About 10 minutes from the Maranhão Lagoon and 2 hours from the Airport and Lisbon. Good accesses (Ref. 1010-23).
Energy Rating: C
#ref:1010-23
1.500.000 €
Il y a Plus de 30 jours imovirtual.com
Voir l'annonce
