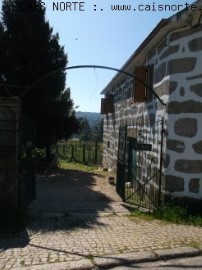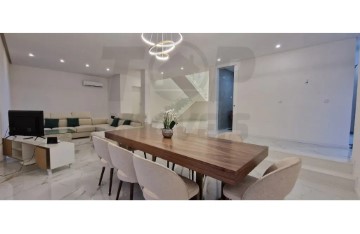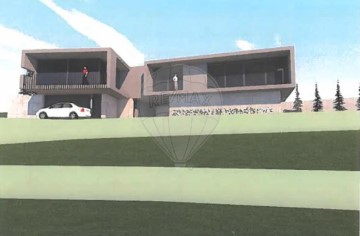Maison 4 Chambres à Gandra
Gandra, Paredes, Porto
4 chambres
4 salles de bain
200 m²
600.000
Moradia Isolada V3+1
Área Bruta: 200 m2
Terreno de 542m2.
Situada em Gandra
Esta esplêndida propriedade oferece uma combinação perfeita de espaços amplos, conforto moderno e um ambiente natural deslumbrante.
O Imóvel é composto por:
R/c
Hall de Entrada
Cozinha Equipada com ligação direta para a zona lounge
Sala de estar
Garagem fechada com sala de convivio
Arrumos
WC Social
Lavandaria
Sala com Ligação Direta para o Jardim
1 andar
3 Suites espaçosas com roupeiros embutidos e open closet
Varanda Espaçosa Tipo Terraço em um dos quartos, ideal para desfrutar de vistas panorâmicas
Terraço Aconchegante em outro quarto.
Acesso a Varanda e Terraço em mais um dos quartos, oferecendo ainda mais possibilidades de aproveitar o exterior
Orientação Solar: Nascente e Poente, para desfrutar do sol em toda a sua glória
Áreas Exteriores: Jardim exuberante, terraço espaçoso e varanda encantadora
O projeto de arquitetura desta moradia foi concebido com cuidado e atenção aos detalhes, incorporando materiais de alta qualidade e linhas minimalistas que se traduzem em máximo conforto e elegância em todos os espaços.
Além de ser um verdadeiro oásis privado, esta moradia também beneficia de uma localização privilegiada, com proximidade a:
Nas proximidades temos, escolas, supermercados, transportes públicos, etc.)
Não perca a oportunidade de tornar esta moradia o seu novo lar. Agende já uma visita e deixe-se encantar por tudo o que este espaço tem para oferecer!
A TOPIMÓVEIS, com escritório em Rua da Lezíria loja 4B Samora Correia, Licença AMI 14208, é a entidade responsável pelo anúncio através do qual os Utilizadores, Destinatários do Serviço ou Clientes têm acesso remoto aos serviços e produtos da ' TOPIMÓVEIS', que são apresentados, comercializados ou prestados.
600,000
Detached House V3+1
Gross Area: 200 m2
542m2 land.
Located in Gandra
This splendid property offers a perfect combination of spacious spaces, modern comfort and stunning natural surroundings.
The Property consists of:
R/c
Entrance hall
Equipped kitchen with direct connection to the lounge area
Living room
Closed garage with living room
Storage
Social WC
Laundry
Room with Direct Connection to the Garden
1 floor
3 spacious suites with built-in wardrobes and open closet
Spacious Terrace Balcony in one of the rooms, ideal for enjoying panoramic views
Cozy terrace in another room.
Access to a balcony and terrace in another of the rooms, offering even more possibilities to enjoy the outdoors
Solar Orientation: East and West, to enjoy the sun in all its glory
Outdoor Areas: Lush garden, spacious terrace and charming balcony
The architectural project of this villa was designed with care and attention to detail, incorporating high quality materials and minimalist lines that translate into maximum comfort and elegance in all spaces.
In addition to being a true private oasis, this villa also benefits from a privileged location, close to:
Nearby we have schools, supermarkets, public transport, etc.)
Don't miss the opportunity to make this house your new home. Schedule a visit now and let yourself be enchanted by everything this space has to offer!
TOPIMÓVEIS, with office in Rua da Lezíria store 4B Samora Correia, License AMI 14208, is the entity responsible for the advertisement through which Users, Service Recipients or Customers have remote access to 'TOPIMÓVEIS' services and products, which are presented , sold or provided.
600 000
Maison individuelle V3+1
Superficie brute : 200 m2
Terrain de 542m2.
Situé à Gandra
Cette splendide propriété offre une combinaison parfaite d'espaces spacieux, de confort moderne et d'un cadre naturel époustouflant.
La Propriété se compose de :
RC
Hall d'entrée
Cuisine équipée avec connexion directe au coin salon
Salon
Garage fermé avec séjour
Stockage
WC sociaux
Lessive
Chambre avec Connexion Directe au Jardin
1 étage
3 suites spacieuses avec placards intégrés et placard ouvert
Spacieuse terrasse balcon dans l'une des chambres, idéale pour profiter de vues panoramiques
Terrasse agréable dans une autre pièce.
Accès à un balcon et une terrasse dans une autre des pièces, offrant encore plus de possibilités de profiter du plein air
Orientation solaire : Est et Ouest, pour profiter du soleil dans toute sa splendeur
Espaces extérieurs : jardin luxuriant, terrasse spacieuse et charmant balcon
Le projet architectural de cette villa a été conçu avec soin et attention aux détails, incorporant des matériaux de haute qualité et des lignes minimalistes qui se traduisent par un maximum de confort et d'élégance dans tous les espaces.
En plus d'être une véritable oasis privée, cette villa bénéficie également d'un emplacement privilégié, à proximité de :
A proximité nous avons des écoles, des supermarchés, des transports publics, etc.)
Ne manquez pas l'opportunité de faire de cette maison votre nouvelle maison. Planifiez une visite dès maintenant et laissez-vous enchanter par tout ce que cet espace a à offrir !
TOPIMÓVEIS, dont le bureau est situé dans le magasin Rua da Lezíria 4B Samora Correia, licence AMI 14208, est l'entité responsable de la publicité à travers laquelle les utilisateurs, les destinataires de services ou les clients ont accès à distance aux services et produits TOPIMÓVEIS , qui sont présentés, vendus ou fournis. .
-
Categoria Energética: A
600,000
Detached House V3+1
Gross Area: 200 m2
542m2 land.
Located in Gandra
This splendid property offers a perfect combination of spacious spaces, modern comfort and stunning natural surroundings.
The Property consists of:
R/c
Entrance hall
Equipped kitchen with direct connection to the lounge area
Living room
Closed garage with living room
Storage
Social WC
Laundry
Room with Direct Connection to the Garden
1 floor
3 spacious suites with built-in wardrobes and open closet
Spacious Terrace Balcony in one of the rooms, ideal for enjoying panoramic views
Cozy terrace in another room.
Access to a balcony and terrace in another of the rooms, offering even more possibilities to enjoy the outdoors
Solar Orientation: East and West, to enjoy the sun in all its glory
Outdoor Areas: Lush garden, spacious terrace and charming balcony
The architectural project of this villa was designed with care and attention to detail, incorporating high quality materials and minimalist lines that translate into maximum comfort and elegance in all spaces.
In addition to being a true private oasis, this villa also benefits from a privileged location, close to:
Nearby we have schools, supermarkets, public transport, etc.)
Don't miss the opportunity to make this house your new home. Schedule a visit now and let yourself be enchanted by everything this space has to offer!
TOPIMÓVEIS, with office in Rua da Lezíria store 4B Samora Correia, License AMI 14208, is the entity responsible for the advertisement through which Users, Service Recipients or Customers have remote access to 'TOPIMÓVEIS' services and products, which are presented , sold or provided.
-
Energy Rating: A
#ref:TOPM759
600.000 €
Il y a Plus de 30 jours imovirtual.com
Voir l'annonce


