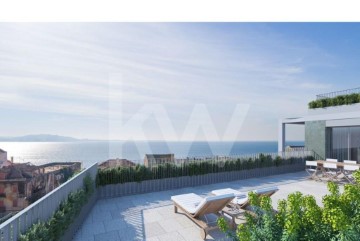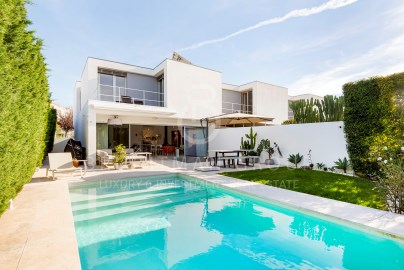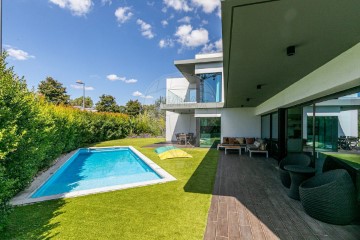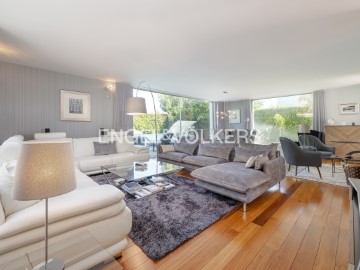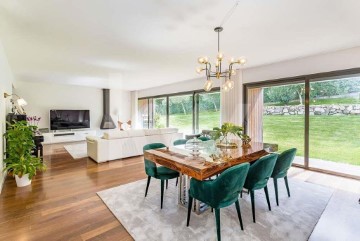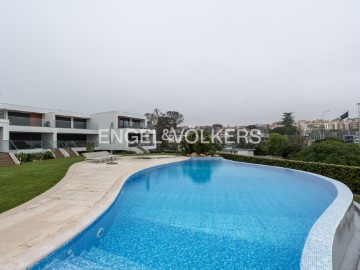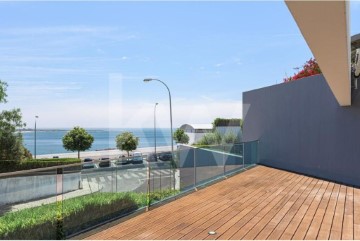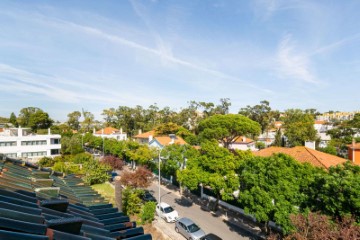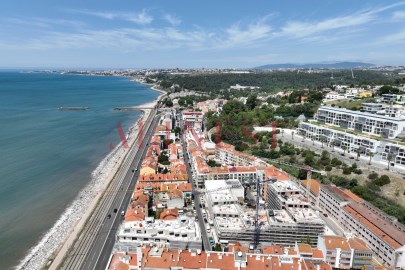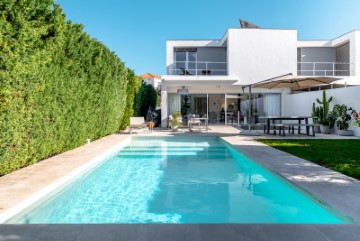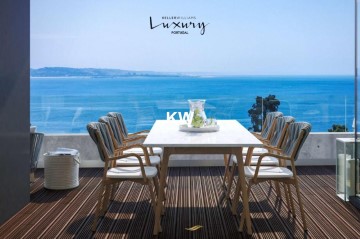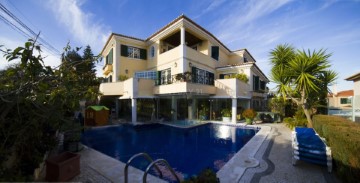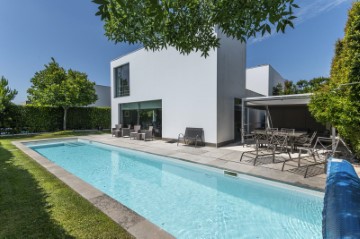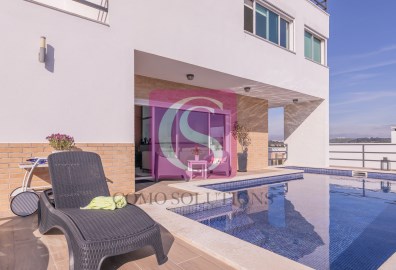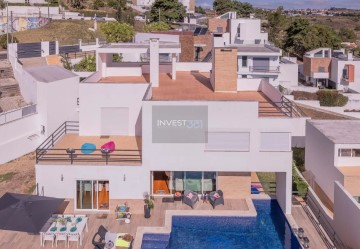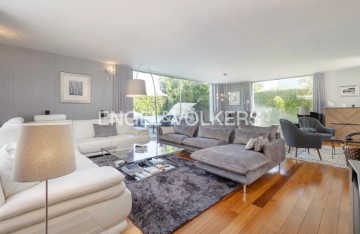Maison 2 Chambres à Carnaxide e Queijas
Carnaxide e Queijas, Oeiras, Lisboa
Localizada na exclusiva Vila Utopia, esta moradia é uma verdadeira joia imobiliária. Inserida num bairro exclusivo, conhecido pela sua beleza natural e pelas infraestruturas de alto padrão, que oferecem uma combinação perfeita entre o luxo, a elegância e o conforto. Trata-se de uma espaçosa moradia, cuidadosamente projetada para atender às necessidades da vida familiar moderna. O seu estilo arquitetónico contemporâneo é o resultado do arquiteto de renome Sebastião Carvalho Araújo Moreira. O imóvel apresenta uma área bruta privativa de 364 m2, distribuída por 2 pisos, proporcionando um ambiente amplo, espaçoso e aconchegante. No piso térreo, a entrada é feita pelo hall que serve de ligação á generosa sala de estar e de jantar, num total de 60 m2, com amplas janelas de vidros duplos, com corte térmico e com sistema de roldanas reforçadas, que nos brinda com a vista do espaçoso jardim e piscina, é a combinação ideal para receber convidados em ocasiões especiais. Esta área social é dividida por uma lareira com recuperador, e um chão radiante que proporciona uma zona de conforto nos dias mais frios. As enormes portas pivotantes, lacadas de branco, são um elemento de destaque e requinte que nos leva á cozinha, que está em completa harmonia, com todos os seus móveis lacados de branco, moderna e totalmente equipada, e é um convite para os amantes da culinária prepararem pratos incríveis rodeados de familiares e amigos. Equipada com máquina de lavar loiça, forno e placa vitrocerâmica da marca Siemens e com frigorífico e congelador da marca gaggenau, conta ainda, com micro-ondas e exaustor elétrico embutido. Nesta área existem grelhas de ventilação natural e sistemas de deteção de incêndio e dióxido de carbono, conferindo um elevado sistema de segurança. No piso térreo, contamos ainda, com um escritório, um ginásio com uma casa de banho completa, uma casa de banho social e o acesso a um quarto técnico, arrecadação, espaço de lavandaria e de passar a ferro toda equipada com máquinas de lavar e secar Samsung. Este espaço faz ligação direta à garagem para três viaturas. A escadaria que nos convida ao piso superior, é toda em madeira maciça Garapa, assim como todo o piso desta moradia, conferindo conforto e classe. Neste piso, destacam-se os enormes roupeiros em madeira lacada a branco, que servem como um walking closet e ao mesmo tempo como divisão das 2 suites e dos 2 quartos que fazem deste piso a área privada da moradia. A suite principal, com 34 m2, tem acesso direto ao terraço, proporcionando uma vista fantástica e desafogada, não retirando, no entanto, a privacidade deste espaço. As casas de banho, quer das suites, quer dos quartos são brindadas com luz natural vinda das claraboias que iluminam e realçam o revestimento das paredes e do pavimento em pedra mármore cristalino de lagoa. No exterior, o jardim é composto por várias árvores e arbustos aromáticos. A sua vegetação densa confere total privacidade e foi projetada para ter flores ao longo de todo o ano sem necessitar de muita rega, exceto, na zona relvada que tem rega automática. O jardim, com deck adjacente à zona da piscina aquecida e coberta, oferece um espaço tranquilo para descontrair, e possui ainda, um pátio exterior coberto com zona de churrasco, com ligação direta á cozinha. Os acabamentos de alta qualidade, sistema de aquecimento e refrigeração através ventilo-convetores no pavimento e os materiais nobres utilizados na construção refletem o requinte e o bom gosto presente em cada detalhe deste imóvel. O estado de conservação deste imóvel é irrepreensível e garante que os futuros moradores possam desfrutar de uma residência verdadeiramente luxuosa e pronta para habitar. Em relação à localização, o imóvel está estrategicamente situado a uma curta distância das principais vias da cidade, facilitando o acesso a outras áreas e pontos de interesse, nomeadamente colégios internacionais. Desfrute do acesso rápido às principais vias que irá levar tanto a Lisboa como a Cascais, além da proximidade da linha de Sintra. Se é um apreciador de golfe, esta moradia está a poucos metros dos Campos de golfe do Jamor onde poderá praticar esta modalidade. Se preferir correr ou caminhar, também o poderá fazer no passeio marítimo de Oeiras junto ao Rio Tejo e ter aulas de canoagem. Tudo isto existe para que possa continuar com hábitos de vida saudável juntamente com a sua família. Visite e comprove! Categoria Energética: A+ Located in the exclusive Vila Utopia, this villa is a real estate gem. Inserted in an exclusive neighborhood, known for its natural beauty and high standard infrastructures, it offers a perfect combination of luxury, elegance and comfort. This is a spacious villa, carefully designed to meet the needs of modern family life. Its contemporary architectural style is the result of renowned architect Sebastião Carvalho Araújo Moreira. The property has a gross private area of 364 m2, spread over 2 floors, providing a large, spacious and cozy environment. On the first floor, the entrance is through the hall which connects to the generous living room and dining room, totaling 60 m2, with large double-glazed windows, with thermal break and reinforced pulley system, which offer a view of the spacious garden and swimming pool, the ideal combination for receiving guests on special occasions. This social area is divided by a fireplace with a wood burning stove, and underfloor heating that provides a comfort zone on the coldest days. The huge pivoting doors, lacquered in white, are an element of distinction and refinement that leads us to the kitchen, which is in complete harmony, with all its white lacquered furniture, modern and fully equipped, and is an invitation for lovers of cooking to prepare incredible dishes surrounded by family and friends. Equipped with a Siemens dishwasher, oven and ceramic hob, as well as a gaggenau fridge and freezer, it also has a microwave and built-in electric extractor fan. In this area there are natural ventilation grilles and fire and carbon dioxide detection systems, providing a high level of security. On the first floor, there is also an office, a gym with a full bathroom, a guest bathroom and access to a technical room, a storage room, a laundry and ironing area fully equipped with Samsung washing machines and dryers. This space connects directly to the garage for three cars. The staircase that leads to the upper floor is made entirely of solid Garapa wood, as are all the floors in this villa, providing comfort and class. On this floor, the huge white lacquered wooden closets stand out, serving as a walking closet and at the same time dividing the 2 suites and 2 bedrooms that make this floor the villa's private area. The master suite, with 34 m2, has direct access to the terrace, providing a fantastic, unobstructed view, while not detracting from the privacy of this space. The bathrooms in both the suites and the bedrooms are flooded with natural light from the skylights that illuminate and highlight the walls and floor in crystalline lagoon marble. Outside, the garden is made up of various trees and aromatic shrubs. Its dense vegetation gives it total privacy and it was designed to have flowers all year round without needing much watering, except in the lawn area which has automatic irrigation. The garden, with a deck adjacent to the heated and covered pool area, offers a peaceful space to relax, and also has a covered outdoor patio with a barbecue area, with a connection to the pool The high-quality finishes, heating and cooling system via fan coils in the floor and the noble materials used in the construction reflect the refinement and good taste present in every detail of this property. The state of repair of this property is impeccable and guarantees that future residents will be able to enjoy a truly luxurious residence ready to move into. In terms of location, the property is strategically situated a short distance from the city's main roads, facilitating access to other areas and points of interest, including international schools. Enjoy quick access to the main roads leading to both Lisbon and Cascais, as well as proximity to the Sintra line. If you're a golf fan, this villa is just a few meters from the Jamor golf courses, where you can practice this sport. If you prefer to run or walk, you can also do so on the Oeiras promenade by the River Tagus and take canoeing lessons. All this is there so that you can continue your healthy lifestyle with your family. Come and see for yourself! Energy Rating: A+
#ref:W-02WHBW
2.730.000 €
Il y a 18 jours imovirtual.com
Voir l'annonce
