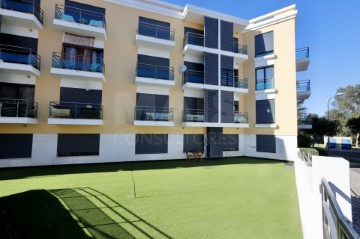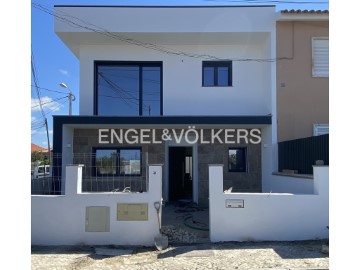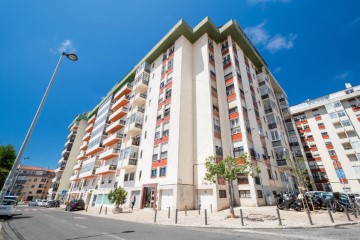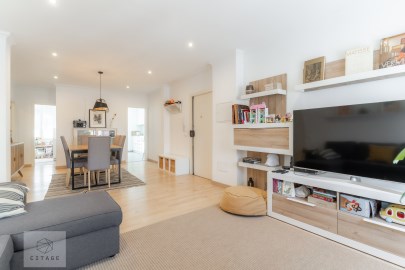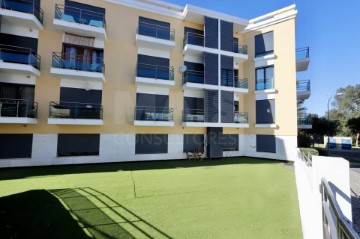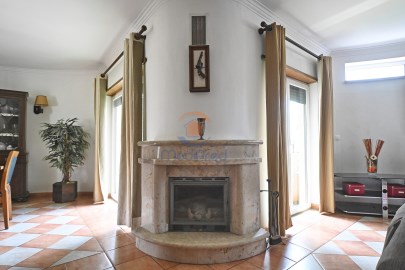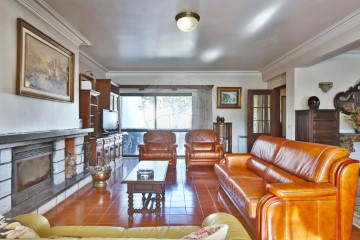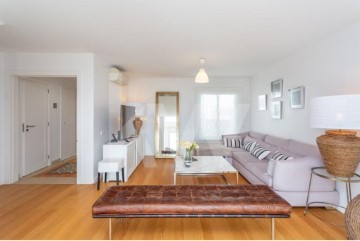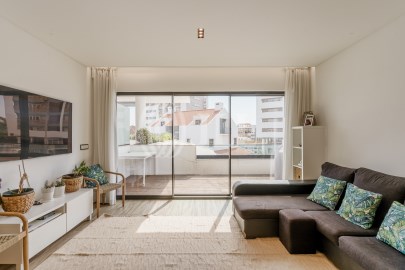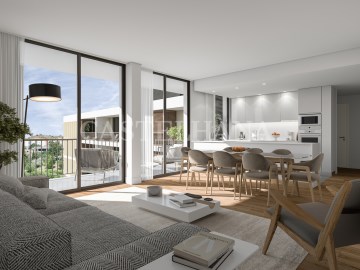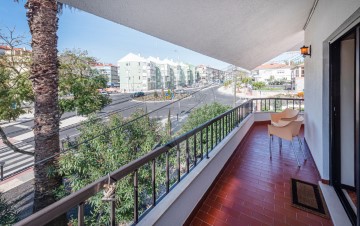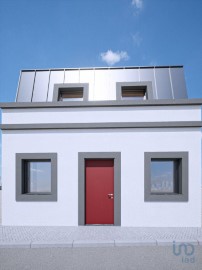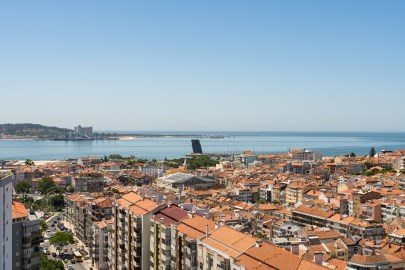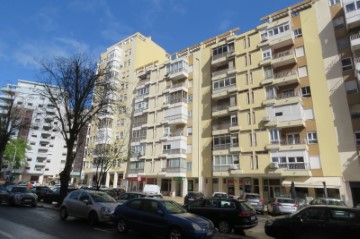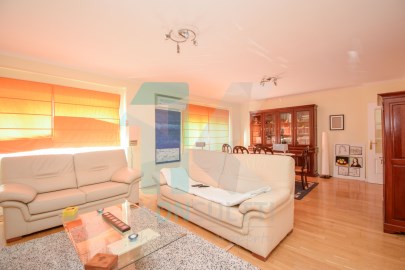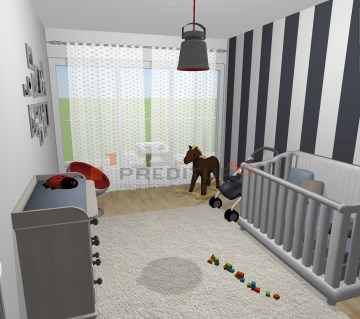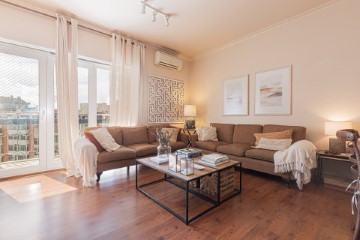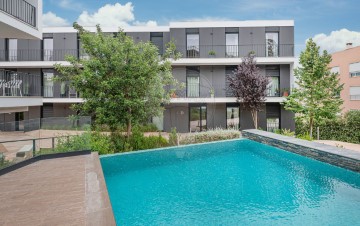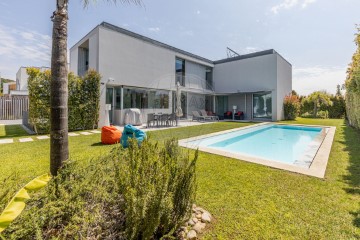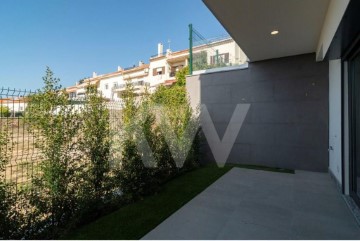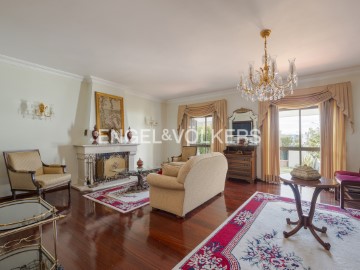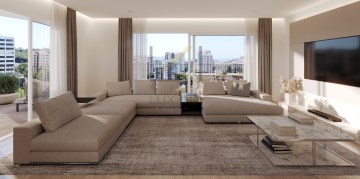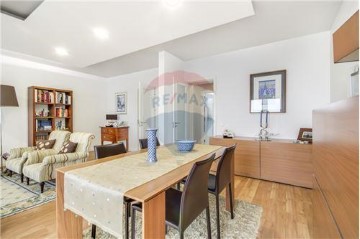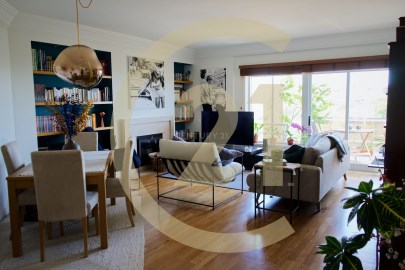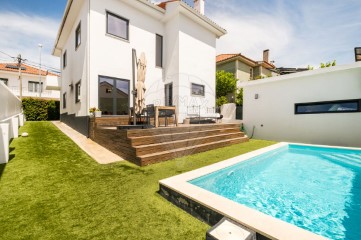Appartement 3 Chambres à Algés, Linda-a-Velha e Cruz Quebrada-Dafundo
Algés, Linda-a-Velha e Cruz Quebrada-Dafundo, Oeiras, Lisboa
3 chambres
2 salles de bain
145 m²
3 bedroom apartment measuring 145 m2, with fully equipped kitchen, renovated in 2022, brand new, parking space and two storage rooms.
Located on the main avenue of Algés, with local shops, supermarket and banks, with connection to the bottom of the Avenue and less than 500 m from CRIL and Miraflores. Connection to CREL and Marginal 900 m.
The apartment is located on the 7th floor and offers open views and ample sun exposure.
This 145 m2 apartment, with 8 m2 of balconies, in a building with 16 floors and 3 elevators includes an entrance hall (5 m2), a living room and dining room with fireplace (42 m2), a kitchen (22 m2 ) with pantry (2 m2), three bedrooms (15 m2, 12 m2 and 12 m2), two bathrooms (4 m2 and 3 m2), a closet (2 m2) and circulation areas (11 m2). Includes a private parking space and two storage rooms.
42 m2 living room with two windows, built-in bookshelves, fireplace and balcony with open views measuring 7 m2 facing west.
Direct access from the apartment to the garage and 2 storage rooms via elevator. Additionally, the garage has access to the street via a ramp and electric gate.
Property located in a building from the 70s with a high level of finishes and construction quality. Building made of reinforced concrete pillars and beams and masonry walls.
Building with resident doorman. Condominium cost around €1000 per year or €83.33 per month.
The renovation of the apartment carried out in 2022 was extensive and includes:
new water network
new electrical network
new gas network
two completely renovated bathrooms
New aluminum frames with thermal cut and double glazing
Pre-installation of air conditioning, with two balconies where machines can be placed.
Fully renovated and equipped kitchen, including a modern American refrigerator with water filter.
Expansion of usable space, with a wall opening between the kitchen and living room, in an overall space of more than 65 m2.
Replacement of the flooring in the bedrooms and kitchen. Smoothing the marble in the living room.
Introduction of false ceiling with recessed LED spotlight lighting system.
The specifics of the apartment:
Bookcase in the living room over the fireplace, built-in wardrobes in the bedrooms, doors and blind boxes, in noble sucupira wood, in the original color.
Floor in Estremoz marble, in the entrance hall and in the living room with a generous slab.
Ceramic tiles in the kitchen and bathrooms
Floating floors in rooms and circulation area
Solar orientation South and West (living room), West (third bedroom) and East (kitchen, first and second bedroom)
Fully equipped kitchen with LG American refrigerator, with water connection, AEG built-in oven, AEG natural gas built-in hob, Samsung built-in microwave, AEG integrated extractor hood, fully integrated Teka dishwasher, washing machine Teka fully integrated washing machine and water heater
A large balcony in the living and dining room (7 m2) and two small balconies in the first and second bedrooms
Electric blind on the main window of the room
Electric black-out in the kitchen
At an energy level:
Water heating system using a natural gas water heater
Electric oven
Stove - natural gas built-in hob
Come visit!
glamhouses.pt
#ref:GH_11901
495.000 €
Il y a Plus de 30 jours supercasa.pt
Voir l'annonce
