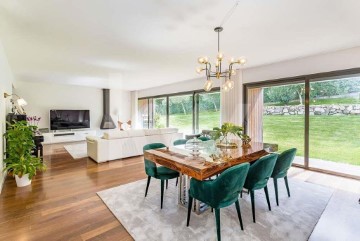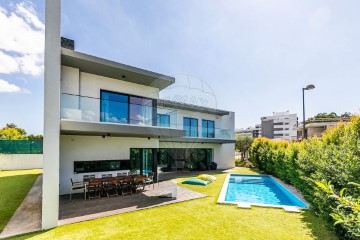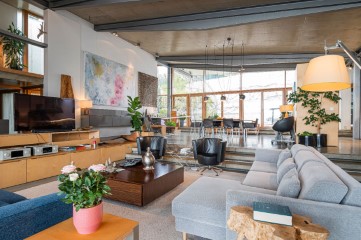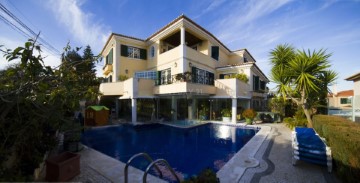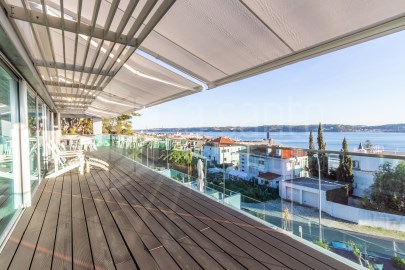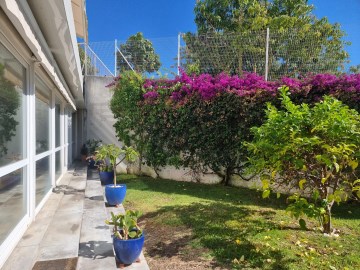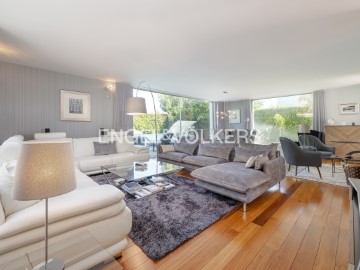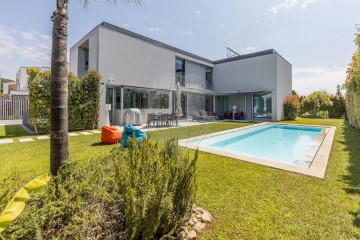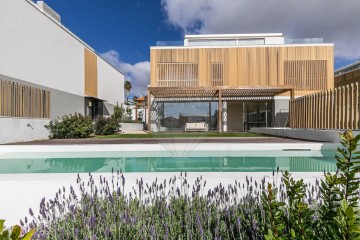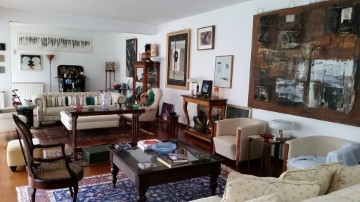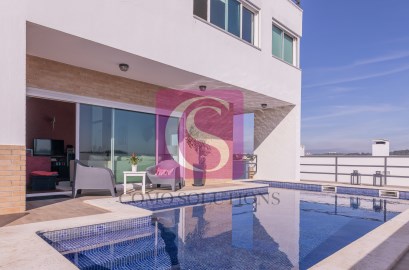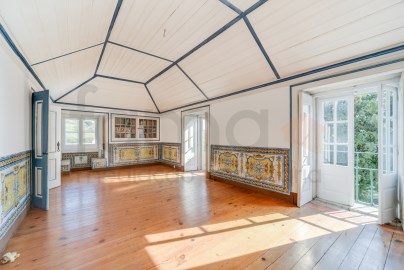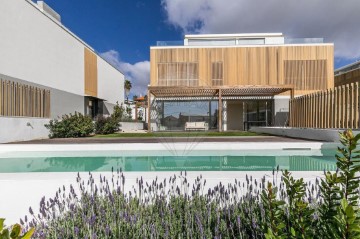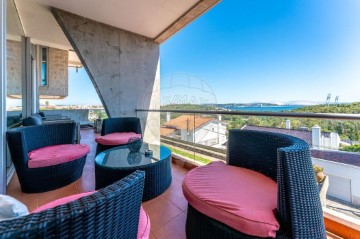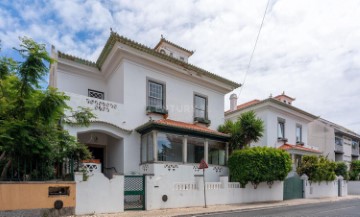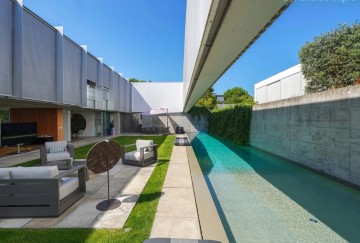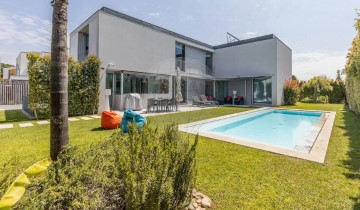Maison 5 Chambres à Carnaxide e Queijas
Carnaxide e Queijas, Oeiras, Lisboa
Moradia Contemporânea de Luxo Vista Deslumbrante para o
Tejo e Oceano
Apresentamos uma obra-prima da arquitetura contemporânea assinada pelo renomado arquiteto Fernão Simões de Carvalho. Esta moradia exclusiva, situada na prestigiada zona de Queijas, perto de Lisboa e na cobiçada Linha de Cascais, oferece uma experiência de vida inigualável, combinando o requinte da modernidade com a tranquilidade da natureza envolvente.
Características Principais:
Localização Privilegiada: Inserida numa zona residencial de gama alta e estruturada, esta moradia oferece vistas deslumbrantes sobre o azul do Estuário do Rio Tejo e do Oceano Atlântico, bem como para o verde luxuriante do Parque Natural do Jamor. Design e Arquitetura: Com uma arquitetura contemporânea e um design que privilegia a luz natural, a casa é banhada por uma luminosidade única que realça cada detalhe dos interiores. A lareira na sala, desenhada pelo próprio arquiteto, é um dos muitos elementos que tornam esta propriedade verdadeiramente singular.
Espaços Interiores: A moradia dispõe de 5 quartos, dos quais 1 em suíte com walking closet, proporcionando o máximo conforto e privacidade. As várias salas e o escritório complementam os espaços interiores, todos de grandes dimensões, ideais para convívio e lazer. As varandas oferecem uma vista panorâmica que convida a momentos de contemplação e relaxamento.
Comodidades:
A casa está equipada com um elevador que facilita a circulação entre os pisos, garantindo conforto e acessibilidade. Inclui ainda um ginásio equipado para manter a sua rotina de fitness sem sair de casa. Estacionamento e Área Externa:
A garagem tem capacidade para, pelo menos, 5 viaturas, oferecendo segurança e conveniência. O exterior ajardinado está preparado para a instalação de uma piscina, criando um espaço perfeito para desfrutar dos dias ensolarados. Vistas Privilegiadas:
Todos os quartos têm o privilégio de uma vista deslumbrante para o Rio Tejo, proporcionando um cenário tranquilo e inspirador.
Proximidade de Atividades de Lazer:
Localizada nas imediações do Parque Natural do Jamor, a moradia tem acesso rápido a campos de golfe e ténis, permitindo-lhe desfrutar de uma variedade de atividades desportivas e de lazer.
Descrição Final
Esta moradia é a escolha perfeita para quem procura um estilo de vida sofisticado e exclusivo. Cada detalhe foi cuidadosamente pensado para proporcionar o máximo conforto, -elegância e privacidade. Uma oportunidade rara de adquirir uma propriedade única que reflete um estilo de vida de classe e distinção. -----------------------------------------------
Luxury Contemporary Home Stunning Views of the Tagus River and Ocean
We present a masterpiece of contemporary architecture designed by the renowned architect Fernão Simões de Carvalho. This exclusive residence, located in the prestigious area of Queijas, near Lisbon and the sought-after Cascais Line, offers an unparalleled living experience, combining the sophistication of modernity with the tranquility of the surrounding nature.
Key Features:
Prime Location:
Situated in a high-end and well-structured residential area, this home offers breathtaking views of the blue waters of the Tagus River Estuary and the Atlantic Ocean, as well as the lush greenery of the Jamor Natural Park.
Design and Architecture:
With contemporary architecture and a design that prioritizes natural light, the house is bathed in unique luminosity that highlights every detail of the interiors. The fireplace in the living room, designed by the architect himself, is one of the many elements that make this property truly singular.
Interior Spaces:
The residence boasts 5 bedrooms, including 1 en-suite with a walk-in closet, providing maximum comfort and privacy. The various living rooms and the office complement the interior spaces, all of which are spacious and ideal for socializing and leisure. The balconies offer panoramic views that invite moments of contemplation and relaxation.
Amenities:
The house is equipped with an elevator that facilitates movement between floors, ensuring comfort and accessibility. It also includes a gym equipped to maintain your fitness routine without leaving home.
Parking and Outdoor Area:
The garage can accommodate at least 5 vehicles, offering security and convenience. The landscaped exterior is prepared for the installation of a swimming pool, creating a perfect space to enjoy sunny days.
Privileged Views:
All the bedrooms benefit from stunning views of the Tagus River, providing a tranquil and inspiring setting.
Proximity to Leisure Activities:
Located near the Jamor Natural Park, the residence has quick access to golf and tennis courts, allowing you to enjoy a variety of sports and leisure activities.
Final Description
This residence is the perfect choice for those seeking a sophisticated and exclusive lifestyle. Every detail has been carefully considered to provide maximum comfort, elegance, and privacy. A rare opportunity to acquire a unique property that reflects a lifestyle of class and distinction. ----------------------------------------
Maison Contemporaine de Luxe Vue Imprenable sur le Tage et l'Océan
Nous vous présentons un chef-d'?uvre de l'architecture contemporaine signé par le célèbre architecte Fernão Simões de Carvalho. Cette résidence exclusive, située dans la prestigieuse zone de Queijas, près de Lisbonne et de la très prisée ligne de Cascais, offre une expérience de vie inégalée, combinant le raffinement de la modernité avec la tranquillité de la nature environnante.
Caractéristiques Principales :
Emplacement Privilégié :
Située dans un quartier résidentiel haut de gamme et bien structuré, cette maison offre des vues imprenables sur les eaux bleues de l'estuaire du Tage et de l'océan Atlantique, ainsi que sur la verdure luxuriante du Parc Naturel de Jamor.
Design et Architecture :
Avec une architecture contemporaine et un design qui privilégie la lumière naturelle, la maison est baignée d'une luminosité unique qui met en valeur chaque détail des intérieurs. La cheminée dans le salon, conçue par l'architecte lui-même, est l'un des nombreux éléments qui rendent cette propriété vraiment singulière.
Espaces Intérieurs :
La résidence dispose de 5 chambres, dont 1 suite avec dressing, offrant un confort et une intimité maximales. Les différentes salles de séjour et le bureau complètent les espaces intérieurs, tous spacieux et idéaux pour la convivialité et les loisirs. Les balcons offrent une vue panoramique qui invite à des moments de contemplation et de détente.
Commodités :
La maison est équipée d'un ascenseur qui facilite la circulation entre les étages, assurant confort et accessibilité. Elle comprend également une salle de sport équipée pour maintenir votre routine de fitness sans quitter la maison.
Parking et Espace Extérieur :
Le garage peut accueillir au moins 5 véhicules, offrant sécurité et commodité. L'extérieur paysager est prêt pour l'installation d'une piscine, créant un espace parfait pour profiter des journées ensoleillées.
Vues Privilégiées :
Toutes les chambres bénéficient d'une vue imprenable sur le Tage, offrant un cadre tranquille et inspirant.
Proximité des Activités de Loisirs :
Située à proximité du Parc Naturel de Jamor, la résidence a un accès rapide aux terrains de golf et de tennis, vous permettant de profiter d'une variété d'activités sportives et de loisirs.
Description Finale
Cette résidence est le choix parfait pour ceux qui recherchent un style de vie sophistiqué et exclusif. Chaque détail a été soigneusement pensé pour offrir un confort, une élégance et une intimité maximaux. Une occasion rare d'acquérir une propriété unique qui reflète un style de vie de classe et de distinction. ---------------------------------- ?????? ???????????
???????????????????????Fernão Simões de Carvalho???????????
???????????????????Queijas???????????????????Cascais???????????????????????????????????
?????
???????? ???????????????????????????????????????????????Parque Natural do Jamor???????????
?????? ???????????????????????????????????????????????????????????????????????????
????? ??????5??????1????????????????????????????????????????????????????????????????????????????????????
??? ????????????????????????????????????????????????????????
???????? ???????5???????????????????????????????????????????
?????? ?????????????????????????????
??????? ????????????????????????????????????????????
?????
??????????????????????
????????????????????????????
?????????????????????????????????
;ID RE/MAX: 125871043-247
#ref:15986548
2.500.000 €
Il y a 2 jours bpiexpressoimobiliario.pt
Voir l'annonce
