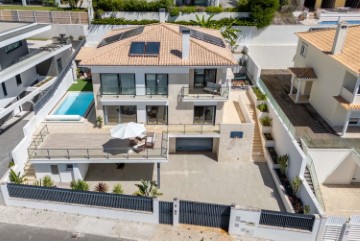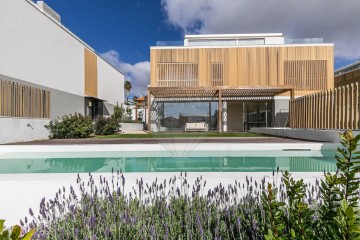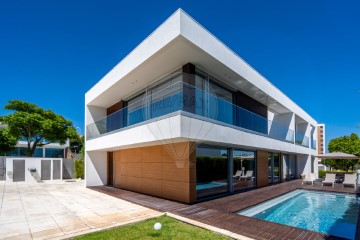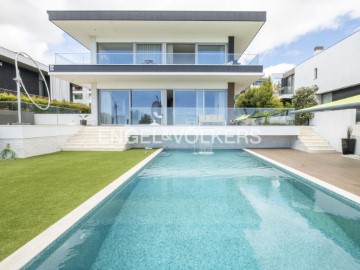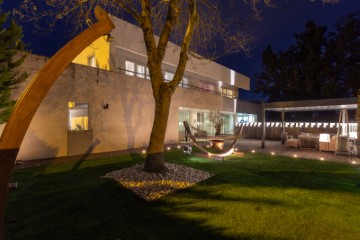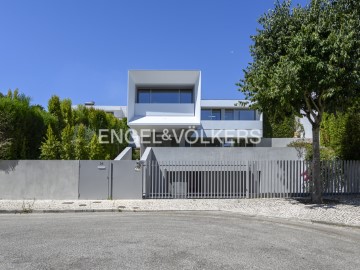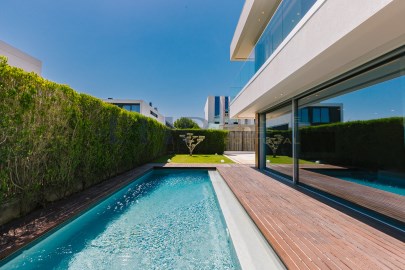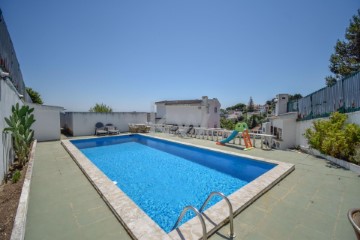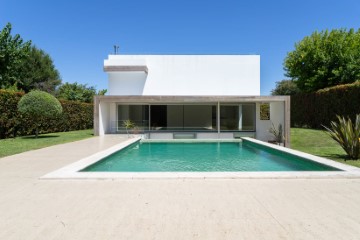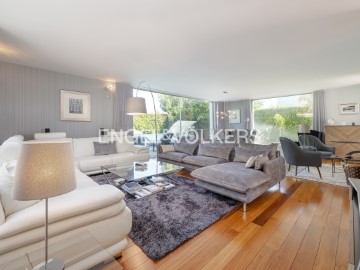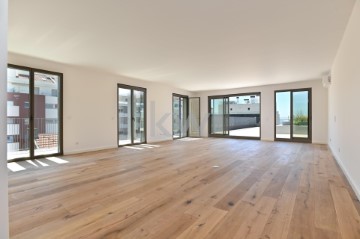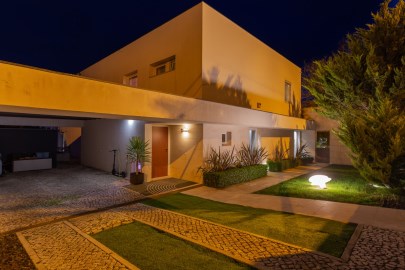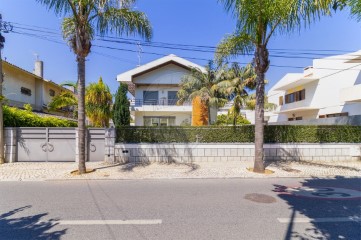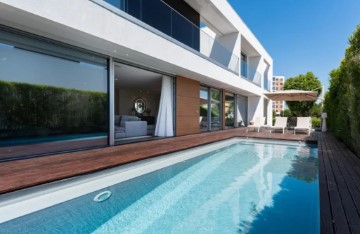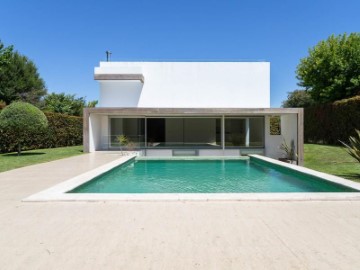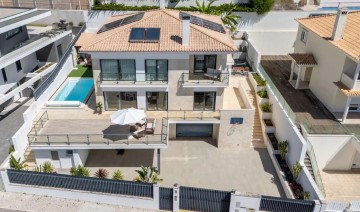Maison 4 Chambres à Carnaxide e Queijas
Carnaxide e Queijas, Oeiras, Lisboa
Moradia de arquitetura contemporânea, em zona tranquila de Carnaxide.
Esta moradia situa-se num lote de 715 m2, na Vila Utopia, em Carnaxide.
O Vila Utopia é o primeiro empreendimento urbano de arquitetura contemporânea, constituído por moradias unifamiliares exclusivas, às portas de Lisboa, a 7 minutos de carro da Torre de Belém e do Mosteiros dos Jerónimos e do Centro Desportivo Nacional do Jamor.
Esta moradia, destaca-se pelas suas linhas modernas criando uma harmonia entre o interior e exterior. Vãos de janela de grandes dimensões que permitem uma entrada de luz natural em toda a casa.
Com construção e acabamentos de alta qualidade e ótima orientação solar, a moradia é composta por três pisos que se distribuem da seguinte forma:
No rés do chão, espaçoso hall de entrada com 21m2, sala de 62m2 com vista panorâmica para o jardim e piscina aquecida; zona de jantar; cozinha totalmente equipada com 29m2; casa de banho social com 4m2 e quarto/escritório com 9m2; a casa de banho social tem área para ser convertida em casa de banho completa.
No 1 piso destaca-se a suite principal com 46m2 com acesso a um jardim de inverno ; 2 quartos com 15m2; casa de banho completa com 6,5m2 e amplas varandas.
O espaço exterior oferece várias árvores tais como, figueira, laranjeira, oliveiras,limoeiro e proporciona várias zonas de lazer. A zona da piscina seguida de uma zona de espreguiçadeiras, espaço lounge, e zona de refeições coberta com apoio de barbecue e copa exterior ligando-se ao conjunto sala/cozinha, num continuo espacial com o espaço interior, proporcionado pelo amplo envidraçado. Zona de playground em frente á piscina.
Ao nível da cave, com acesso pelo jardim um amplo espaço de 77m2 com janela onde poderá idealizar o que lhe for mais conveniente mediante as suas necessidades familiares, a cave está equipada com bomba submersível.
A moradia é dotada de climatização por sistema de ar condicionado por conduta com saída de ventilação no tecto em todas as divisões, solução solar termodinâmica para aquecimento de águas, jardim com rega automática em todas as zonas.
Piscina de 8x3m com cobertura de lâminas elétrica incluindo tanque de recolha. Bomba de calor para aquecimento de piscina e tratamento a sal.
Domótica com painéis de control e control remoto por aplicativo móvel. Controlo de luzes interiores/exteriores; estores; ar condicionado; videoporteiro (interação possível através de telemóvel); portão viaturas; câmeras exteriores; alarme (sensores de movimento interior e exterior assim como sensores de porta em todos os acesso da casa). Sensores de temperatura interior e exterior. Sensor de fumo na cozinha e sensores de inundação nas IS e cozinha.
12km do aeroporto , a 14km das melhores praias da linha.
2km do PaRK International School
5km do Instituto Espanhol ' Giner de los Rios'
7km do Oeiras International Schoo
8km do Liceu Francês Charles Lepierre
15km do Saint Julian's School
2km Centro comercial com lojas variadas, incluindo cinemas, bancos, farmácia, hipermercado e restaurantes.
1km Supermercado
3km Clinica privada
A Porta da Frente Christie's é uma empresa de mediação imobiliária que trabalha no mercado há mais de duas décadas, focando-se nos melhores imóveis e empreendimentos, quer para venda quer para arrendamento. A empresa foi selecionada pela prestigiada marca Christie's International Real Estate para representar Portugal, nas zonas de Lisboa, Cascais, Oeiras e Alentejo. A principal missão da Porta da Frente Christie's é privilegiar um serviço de excelência a todos os nossos clientes.
Categoria Energética: B
Villa, of contemporary architecture, located in a quiet area of Carnaxide.
This villa is implanted in a 715 sqm lot, in Vila Utopia, in Carnaxide.
Vila Utopia is the first urban development of contemporary architecture, composed by exclusive detached villas, at the gates of Lisbon, 7 minutes away, by car, from the Tower of Belém and Jerónimos Monastery and the National Sports Centre of Jamor.
This villa stands out for its modern lines creating a harmony between the interior and exterior. Large dimensioned window spans provide plenty of natural light to the whole villa.
With the highest quality construction and finishes and the finest sun exposure, this villa is composed by three floors that are distributed as follows:
On the ground floor, a spacious entry hall with 21 sqm, a 62 sqm living room with panoramic views to the garden and to the heated swimming pool; a dining area; a 29 sqm fully equipped kitchen; a 4 sqm social bathroom and a 9 sqm bedroom/office; the social bathroom has enough area to be converted into a full private bathroom.
On the first floor there is the master suite (46 sqm) with access to a winter garden; 2 bedrooms (15 sqm each); a 6,5 sqm full private bathroom and ample balconies.
The exterior area includes several trees, such as fig, orange, olive, lemon trees and offers several leisure areas. The swimming pools area comprises an area of sun loungers, a lounge area and a covered dining area supported by a barbecue and an exterior pantry that is connected to the living room/kitchen, working as an expansion of the interior space, provided by the wide glazed. There is a playground area in front of the swimming pool.
In the basement, with access from the garden, there is an ample area, with 77 sqm, with a window, which can be used according to your familys needs.
The villa is equipped with a duct air conditioning system with a ventilation outlet in the ceiling in all the rooms, a thermodynamic solar solution for water heating and a garden with an automatic watering system in all its areas.
Swimming pool (8x3m) with an electrical blade cover including a collection tank. Heat pump for the swimming pool and salt treatment.
Domotics with control panels and remote control by mobile app. Control of interior/exterior lights; blinds; air conditioning; video doorman (interaction is possible via mobile phone); gate for vehicles; exterior cameras; alarm (interior and exterior motion sensors as well as door sensors on all accesses to the house). Interior and exterior temperature sensors. Smoke sensor in the kitchen and flood sensors in the bathrooms and kitchen.
12 km away from the airport, 14 km away from best beaches of the line.
2 km away from the PaRK International School
5 km away from the Spanish Institute 'Giner de los Rios'
7 km away from the Oeiras International School
8 km away from Lycée Français Charles Lepierre
15 km away from Saint Julian's School
2 km away from the shopping centre with several shops, including cinemas, banks, pharmacy, hypermarket and restaurants
1 km away from the Supermarket
3 km away from a Private clinic
Porta da Frente Christie's is a real estate agency that has been operating in the market for more than two decades. Its focus lays on the highest quality houses and developments, not only in the selling market, but also in the renting market. The company was elected by the prestigious brand Christie's - one of the most reputable auctioneers, Art institutions and Real Estate of the world - to be represented in Portugal, in the areas of Lisbon, Cascais, Oeiras, Sintra and Alentejo. The main purpose of Porta da Frente Christie's is to offer a top-notch service to our customers.
Energy Rating: B
#ref:PF34131
2.280.000 €
Il y a 1 jours imovirtual.com
Voir l'annonce
