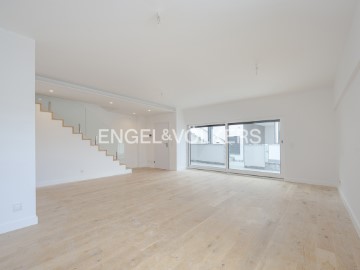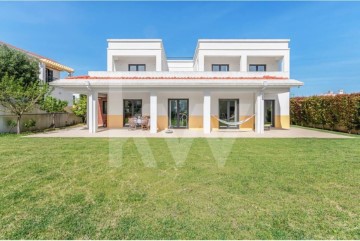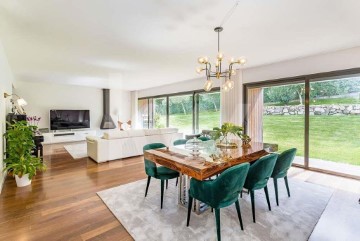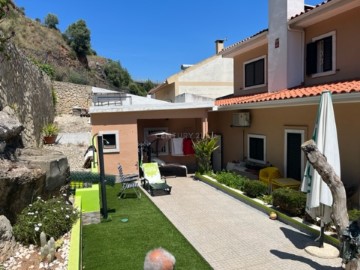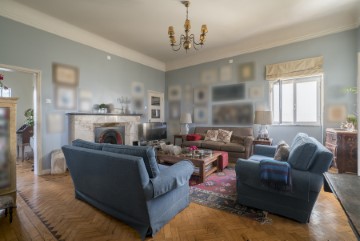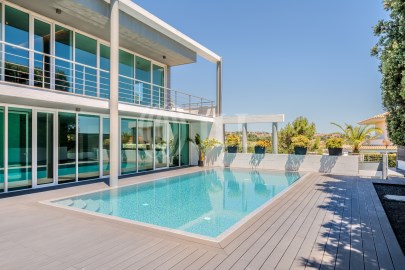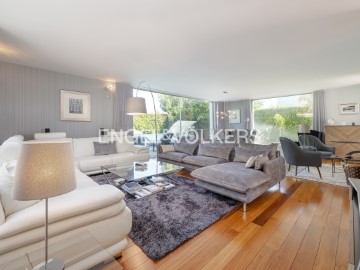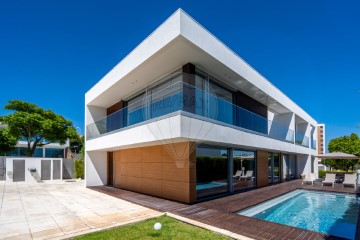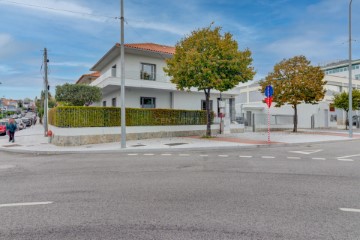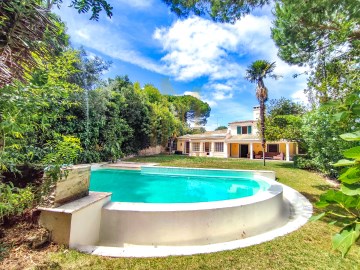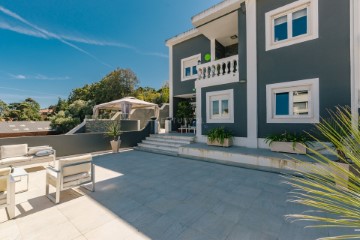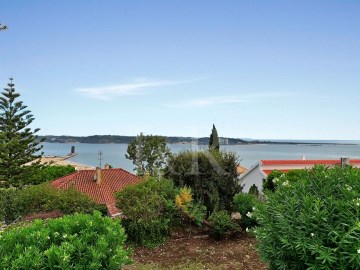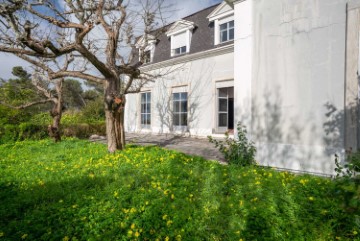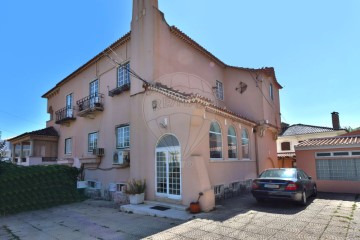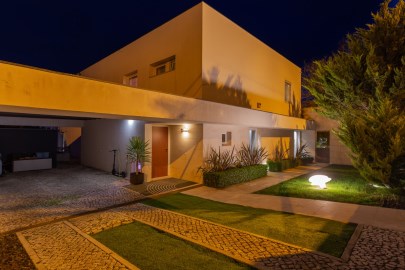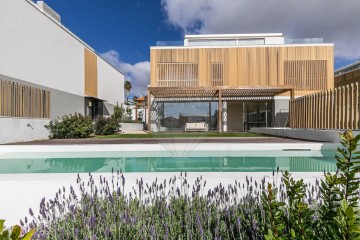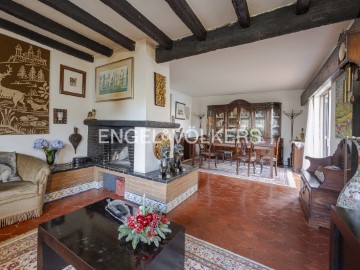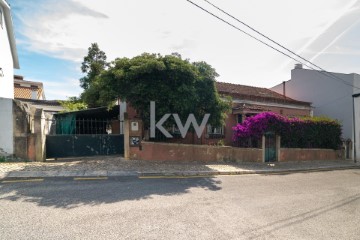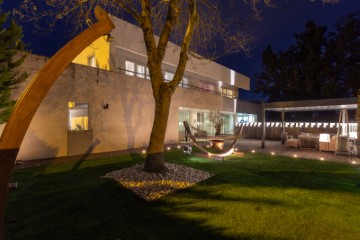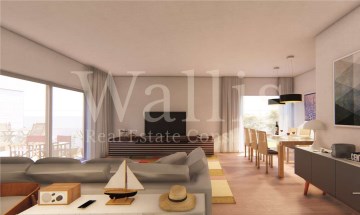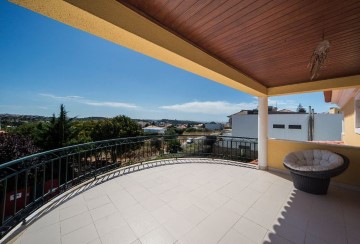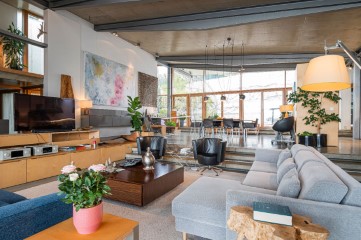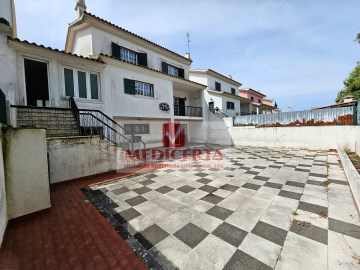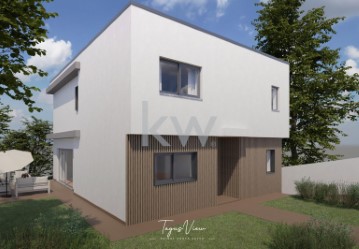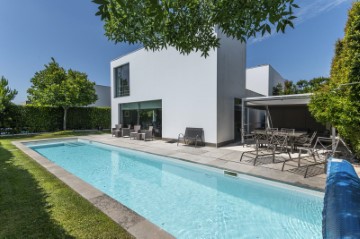Maison 5 Chambres à Carnaxide e Queijas
Carnaxide e Queijas, Oeiras, Lisboa
5 chambres
5 salles de bain
261 m²
Located in the exclusive Vila Utopia, this villa is a real estate gem.
Inserted in an exclusive neighborhood, known for its natural beauty and high standard infrastructures, it offers a perfect combination of luxury, elegance and comfort.
This is a spacious villa, carefully designed to meet the needs of modern family life.
Its contemporary architectural style is the result of renowned architect Sebastião Carvalho Araújo Moreira.
The property has a gross private area of 364 m2, spread over 2 floors, providing a large, spacious and cozy environment.
On the first floor, the entrance is through the hall which connects to the generous living room and dining room, totaling 60 m2, with large double-glazed windows, with thermal break and reinforced pulley system, which offer a view of the spacious garden and swimming pool, the ideal combination for receiving guests on special occasions.
This social area is divided by a fireplace with a wood burning stove, and underfloor heating that provides a comfort zone on the coldest days.
The huge pivoting doors, lacquered in white, are an element of distinction and refinement that leads us to the kitchen, which is in complete harmony, with all its white lacquered furniture, modern and fully equipped, and is an invitation for lovers of cooking to prepare incredible dishes surrounded by family and friends.
Equipped with a Siemens dishwasher, oven and ceramic hob, as well as a gaggenau fridge and freezer, it also has a microwave and built-in electric extractor fan. In this area there are natural ventilation grilles and fire and carbon dioxide detection systems, providing a high level of security.
On the first floor, there is also an office, a gym with a full bathroom, a guest bathroom and access to a technical room, a storage room, a laundry and ironing area fully equipped with Samsung washing machines and dryers.
This space connects directly to the garage for three cars.
The staircase that leads to the upper floor is made entirely of solid Garapa wood, as are all the floors in this villa, providing comfort and class.
On this floor, the huge white lacquered wooden closets stand out, serving as a walking closet and at the same time dividing the 2 suites and 2 bedrooms that make this floor the villa's private area.
The master suite, with 34 m2, has direct access to the terrace, providing a fantastic, unobstructed view, while not detracting from the privacy of this space.
The bathrooms in both the suites and the bedrooms are flooded with natural light from the skylights that illuminate and highlight the walls and floor in crystalline lagoon marble.
Outside, the garden is made up of various trees and aromatic shrubs.
Its dense vegetation gives it total privacy and it was designed to have flowers all year round without needing much watering, except in the lawn area which has automatic irrigation.
The garden, with a deck adjacent to the heated and covered pool area, offers a peaceful space to relax, and also has a covered outdoor patio with a barbecue area, with a connection to the pool
The high-quality finishes, heating and cooling system via fan coils in the floor and the noble materials used in the construction reflect the refinement and good taste present in every detail of this property.
The state of repair of this property is impeccable and guarantees that future residents will be able to enjoy a truly luxurious residence ready to move into.
In terms of location, the property is strategically situated a short distance from the city's main roads, facilitating access to other areas and points of interest, including international schools.
Enjoy quick access to the main roads leading to both Lisbon and Cascais, as well as proximity to the Sintra line.
If you're a golf fan, this villa is just a few meters from the Jamor golf courses, where you can practice this sport.
If you prefer to run or walk, you can also do so on the Oeiras promenade by the River Tagus and take canoeing lessons.
All this is there so that you can continue your healthy lifestyle with your family.
Come and see for yourself!
#ref:W-02WHBW
2.730.000 €
2.950.000 €
- 7%
Il y a Plus de 30 jours supercasa.pt
Voir l'annonce
