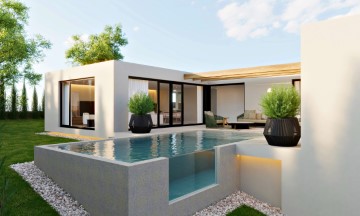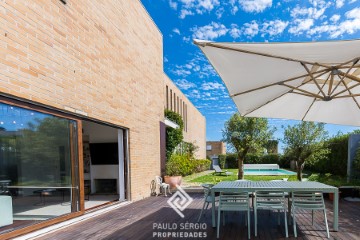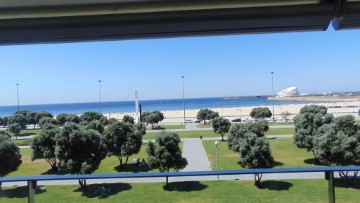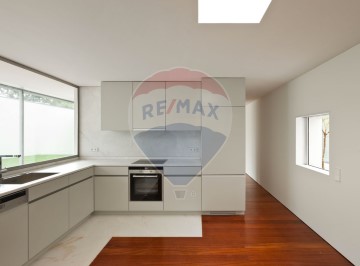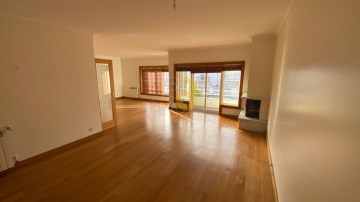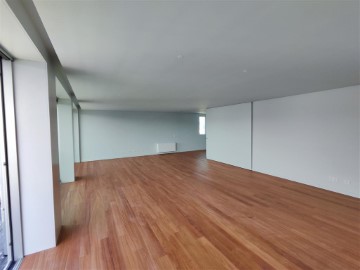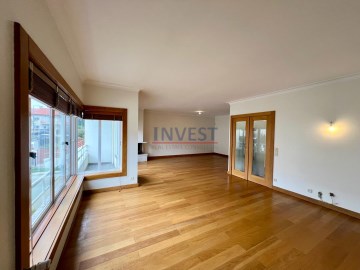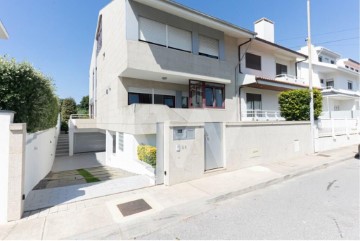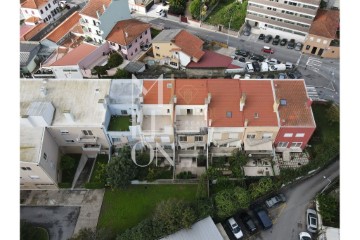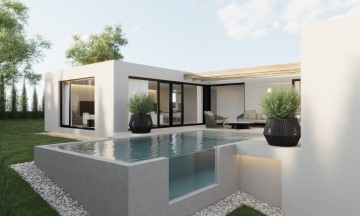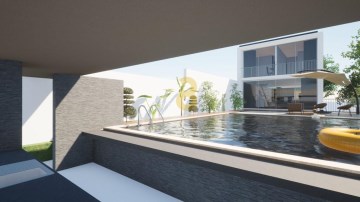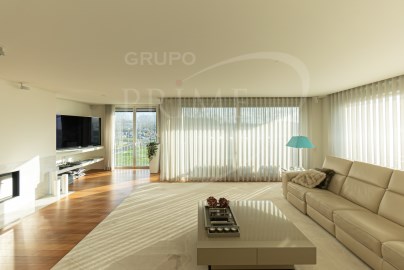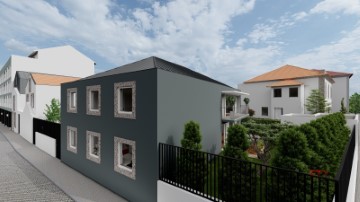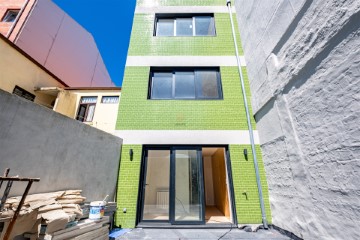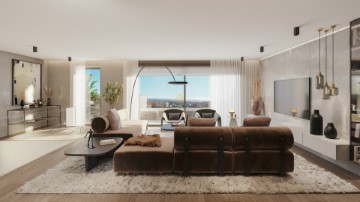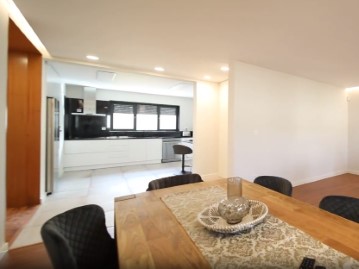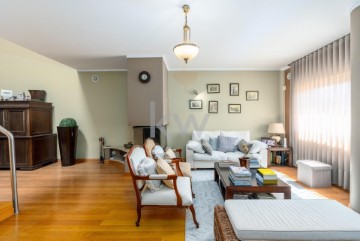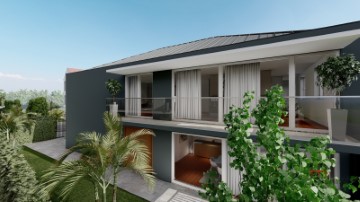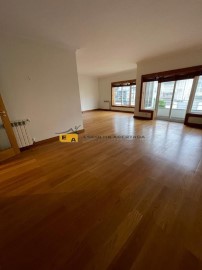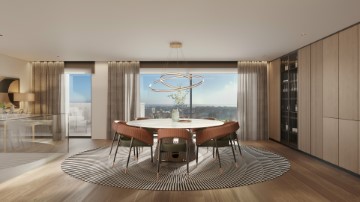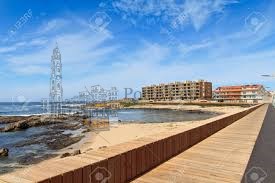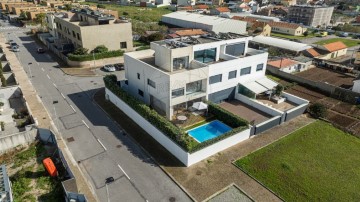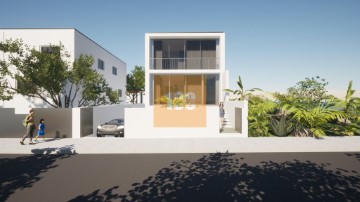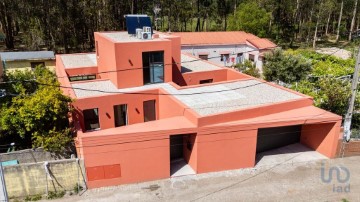Maison 4 Chambres à São Mamede de Infesta e Senhora da Hora
São Mamede de Infesta e Senhora da Hora, Matosinhos, Porto
4 chambres
5 salles de bain
265 m²
A moradia composta por quatro pisos:
MORADIA UNIFAMILIAR T4 + 1 C / LICENÇA EXPLORAÇÃO TURÍSTICA
CAVE :
1 sala com lareira e sistema aquecimento central
1 casa de banho completa
Arrumo espaçoso
Piso 1
Hall de entrada
Sala de jantar
1 casa de banho de serviço
Cozinha com copa
Logradouro
Arrumos
Garagem
Piso 2
1 Suíte
1 casa de banho completa
1 Quarto com roupeiro
Piso 3
1 Suíte
1 casa de banho completa
Arrumos
1 Quarto com roupeiro
1 Terraço
CAVE:
Um área constituída por uma sala grande, com um arrumo e WC completo com duas bases de duche.
O acesso à cave, realiza-se através de escada em madeira, do lado esquerdo uma sala grande, o chão da sala em tijoleira, com o quarto arrumo e o WC duplo, com duas janelas retangulares e uma lareira, uma porta de saída para o terraço exterior, idêntico ao rés - do - chão, debaixo da escada existe um espaço de arrumos.
A iluminação natural ,nos tetos em toda a sala com iluminação Leads, e nas paredes, dois sistemas de aquecimento central.
A entrada da sala ,do lado esquerdo, um quarto de arrumo e do mesmo lado uma casa de banho completa com dois polivans, duas sanitas e um lavatório.
PISO 1
A entrada principal á moradia , realiza-se de um pequeno portão, uma área espaçosa com três degraus à entrada da moradia.
No hall de entrada, uma porta ampla de acesso a uma sala ampla iluminada e com a cozinha em open space completa, em mármore e parede em tijoleira de vidro.
A cozinha com esquentador elétrico, placa de induçãoCandy, e micro ondas TEKA, com exaustor elétrico e tomadas.
A sala ampla com portas de vidro duplo, tem acesso a um amplo terraço com três árvores , bancos e um ponto de ligação de água e pavimento à base de granito.
O chão da sala em madeira maciça, uma lareira, e no teto lâmpadas LEDS, na sala e na cozinha.
Entrada no hall, com acesso interior à garagem fechada da moradia, e a casa de banho completa na entrada para uma sala grande, iluminada pela luz natural do terraço, com portas de vidro duplo em todo o cumprimento da sala.
PISO 2
O acesso ao segundo andar, realiza -se através da escada com uma janela grande toda em vidro duplo para passagem de Luz natural e entrada num pequeno corredor com acesso, a um quarto com roupeiro, voltado para a rua principal, com aquecimento central.
No corredor existe um armário encastrado com portas de espelhos, e do lado direito uma suíte com WC completo, revestida com todos os materiais em mármore de qualidade, uma varanda com muita luz natural, e do lado esquerdo, um quarto com roupeiro e aquecimento central com uma pequena varanda que serve os dois quartos com roupeiro do primeiro andar com vista desafogadas para o jardim.
PISO 3
Ao continuar a subir para o terceiro andar, ao lado direito, entra-se na suíte com janelas amplas com vidro duplo em toda a dimensão, com vista para a frente principal do imóvel, e uma casa de banho completa com uma banheira de hidromassagem, com materiais em mármore de qualidade.
Na parte de trás existe um grande terraço com vistas para jardim e envolvência da área residencial e com muita luz natural, que entra através da porta dupla, com vidro duplo e persianas elétricas.
A área desta suíte, tem toda a parede completa com armários embutidos e parte com tijolo de vidro e possui aquecimento central com equipamento na parede.
As tomadas existentes, estão situadas no chão da suíte, com roupeiros embutidos na parede da janela, voltada para a rua principal.
A iluminação natural do quarto com roupeiro é feita através de uma janela ampla com vidros duplos e uma porta dupla de correr voltada para o terraço.
Nota-se na varanda duas chaminés, uma que vai ligar ao salão e outra á cozinha do primeiro piso, na entrada principal da casa.
Todo o chão dos quartos e do corredor de acesso aos quartos com roupeiro, em madeira maciça, as restantes áreas em tijoleira castanha e tijoleira clara.
Locais de Interesse:
Porto Canal - Estação de Televisão
Porto Business School
Piscina Municipal
Hospital CUF da Senhora da Hora
Parque de Jogos
Colégio EFANOR
Outros locais de interesse:
NorteShopping - Centro Comercial
Hipermercado Continente
Efanor (recentemente demolida)
Estação da CP (Senhora da Hora) - (Estação de Passageiros mais Barracão* do Carvão) - atual Estação de Metro da Senhora da Hora.
Feira da Senhora da Hora
Licença de utilização nº91/05
A MILLION GROUP surge da união de sinergias, da complementaridade e experiência dos seus fundadores. Susana Ferreira, Armando Fonseca e Soraia Sousa iniciam a sua colaboração sob a matriz de uma marca internacional e decidem criar um novo conceito para o setor imobiliário.
Sentiram os desafios com uma perspetiva mais universal e flexível na abordagem do mercado imobiliário, e a criação da marca MILLION GROUP vem responder a todas as necessidades. Era preciso dar corpo a uma filosofia e uma forma de estar no mercado, nova e diferenciadora.
Os nossos valores
CONFIANÇA, PROXIMIDADE, MATURIDADE, UNIVERSALIDADE.
CONFIANÇA - Conquistada interna e externamente pelo rigor e a lealdade na relação que estabelecemos com os nossos Consultores, Parceiros, Clientes e Amigos.
PROXIMIDADE - Uma relação sincera, com acompanhamento, apoio e disponibilidade permanente.
MATURIDADE - Um património de experiência e conhecimento no mercado imobiliário.
UNIVERSALIDADE - Baseada numa presença abrangente em todos os segmentos de mercado, a profissionalizar os nossos consultores com foco na satisfação dos nossos clientes.
O que fazemos
'Concretizamos sonhos'
Uma verdadeira síntese emocional do que fazemos todos os dias.
Conciliamos compradores e vendedores, promovemos negócios e apoiamos a sua
concretização.
#ref:2205-1767
Il y a Plus de 30 jours supercasa.pt
Voir l'annonce
