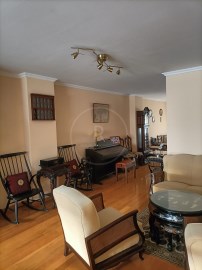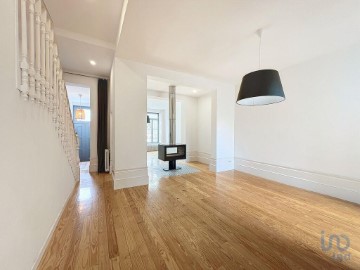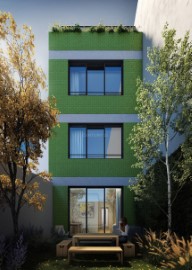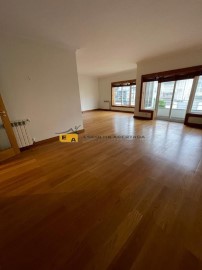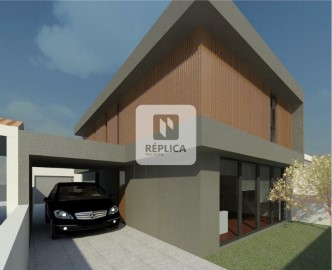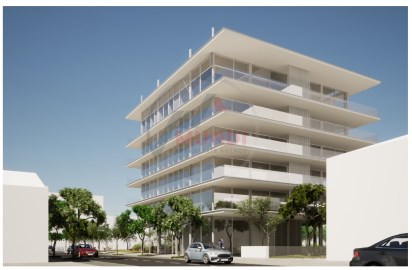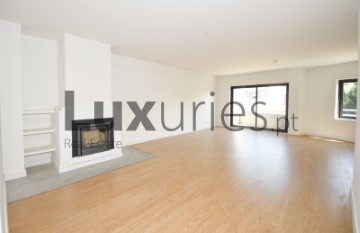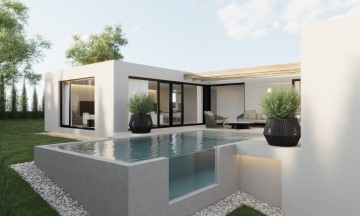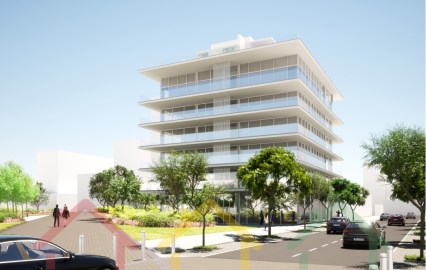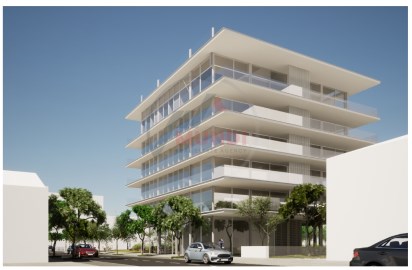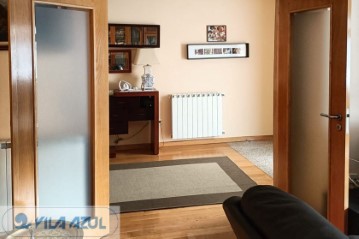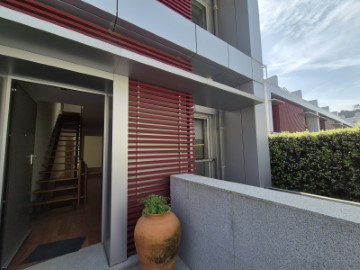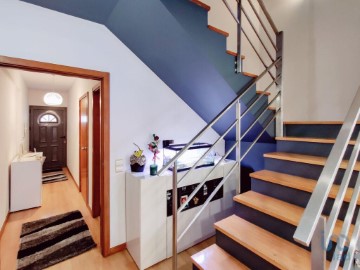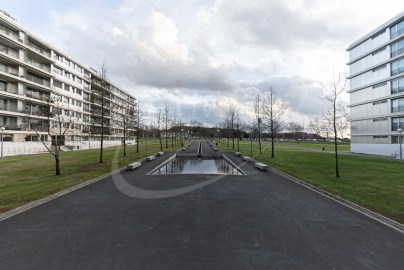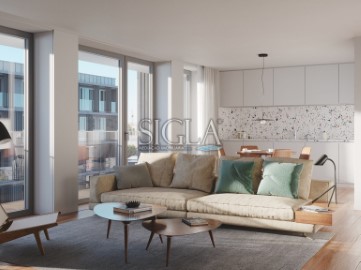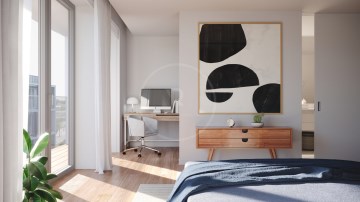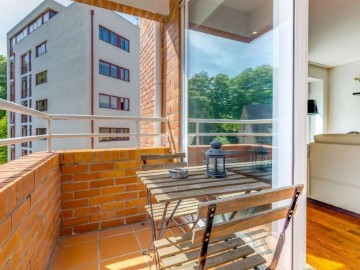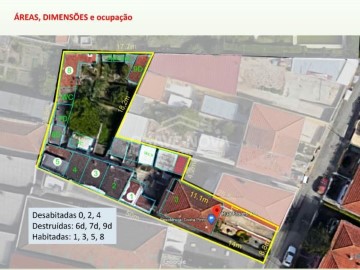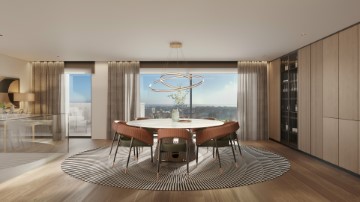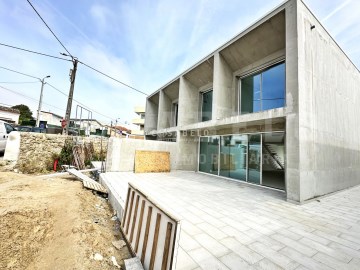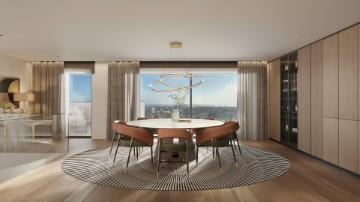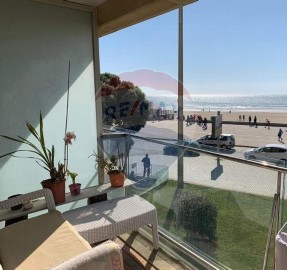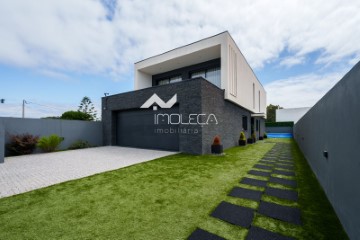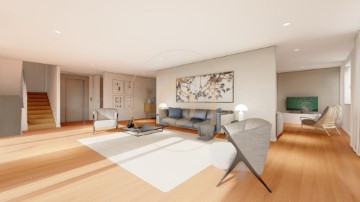Maison 3 Chambres à Perafita, Lavra e Santa Cruz do Bispo
Perafita, Lavra e Santa Cruz do Bispo, Matosinhos, Porto
3 chambres
3 salles de bain
230 m²
Moradia T3 como NOVA na Agudela - Lavra
A zona da praia da Agudela/Corgo, é bastante nobre e com boas infra estruturas, permitindo aos habitantes e veraneantes, que possam desfrutar de uma praia com bandeira azul, bares temáticos, restaurantes vários, etc.
A taxa de urbanização de elevado aumento na última década em Lavra, originou a que se construíssem moradias, na sua grande maioria de 3 e 4 pisos, sendo um dos pisos abaixo da cota soleira servindo normalmente de cave e garagem.
A Moradia que aqui apresentamos, destaca-se, desde logo na sua conceção, pois a construção foi pensada para ser implantada só em 2 pisos e acima da cota soleira, possibilitando uma diferenciação às demais e fundamentalmente uma maior funcionalidade dos espaços, bem como nesses 2 pisos privilegiar a luz direta e a qualidade da construção e acabamentos. Ladeada por um bonito logradouro, que tem a sua maior extensão do lado Sul e Nascente. Não obstante a sua excelente exposição solar (Nascente/Poente e Sul) que só por si já garante bastante qualidade térmica, foi dotada de capoto e de caixilharia de alumínio anodizado de vidro duplo e oscilobatente permitindo assim também uma grande qualidade acústica. Possui ainda uma bomba de calor reversivel (quente/frio) de elevada qualidade(marca Daikin), suportada por paineis solares, que permitem o aquecimento das águas para consumo e banhos, assim como para aquecimento central que se faz por piso radiante e arrefecimento feito por ventiloconvectores suportados no mesmo sistema, levando a que tenha uma poupança económica muito substancial (nível de eficiência energética A).
Distribuída da seguinte forma:
Rês do chão - Garagem para 2 carros, lavandaria, Hall, cozinha, despensa, sala, escritório e casa de banho de serviço.
Andar - Hall, 3 quartos, um deles suite com generoso quarto de vestir, 2 casas de banho, sendo 1 completa e 1 privativa e varandas.
A nível de acabamentos destacamos os pavimentos bem como a qualidade e a forma prática das madeiras que foram empregues nas portas e roupeiros nomeadamente as escadas em carvalho, cerâmicos e granitos.
No exterior salientar o revestimento a xisto lascado negro no piso inferior que confere um efeito diferenciador à moradia assim como o excelente tapete de relva sintética de 50mm.
Confira as áreas:
Área do Lote de Terreno: 333,00 m2
Área de Implantação: 138,61m2
Área Bruta de Construção: 263,25m2
Área Bruta Privativa: 230,00m2
Área Bruta Dependente: 33,25m2
Hall: (20,00 m2 + 20,00m2);
Sala: 45,00 m2
Cozinha: 35,00 m2
Escritório: 10,00 m2
Casa de Banho Serviço: 5,00 m2
Quartos: (18,00 m2+ 20,00m2);
Suite: 35,00m2
Quarto de vestir: 20,00 m2
Casa de Banho Completa: 7,00m2
Casa de Banho Privativa: 8,00m2
Garagem: 33,25m2
Varandas: 20,00m2
Logradouro: 195,00m2
A escassos metros das praias da Agudela e do Corgo e próxima à A28 permitindo-lhe facilidade e rapidez no acesso a outras vias rápidas.
Excelentemente bem servida por restaurantes (Angeiras), farmácia, supermercados, etc.
Enquadramento paisagístico e urbanístico
Zona constituída essencialmente por moradias, prédios e pinhal. A fachada principal é a Poente.
Transportes públicos e Equipamentos na proximidade.
Supermercados, (Continente Bom dia, Pingo Doce e Aldi), nas redondezas que não distam a mais de 250 a 750mts, respetivamente e escola primária a 250mts.
Para mais informações comerciais, por favor, contacte-nos!
#ref:M/01797
798.000 €
Il y a Plus de 30 jours supercasa.pt
Voir l'annonce
