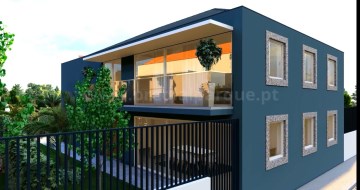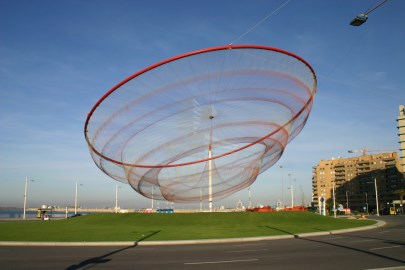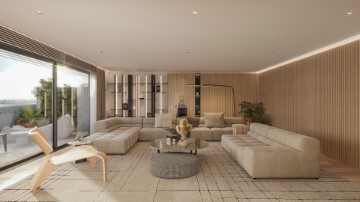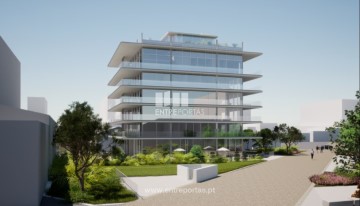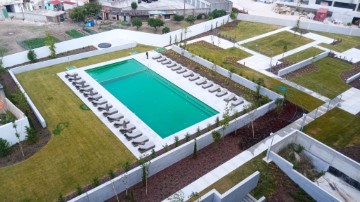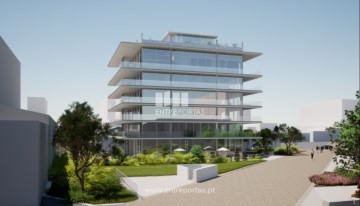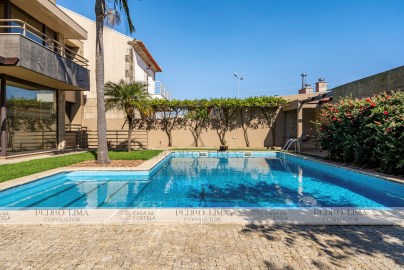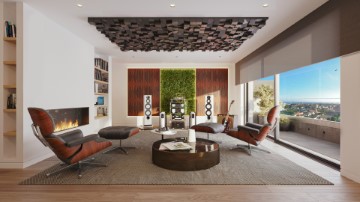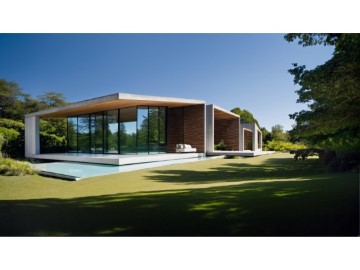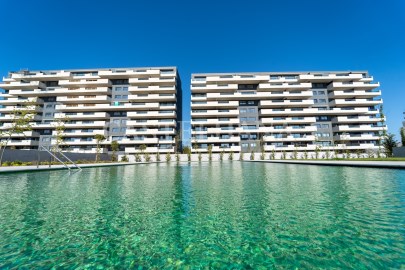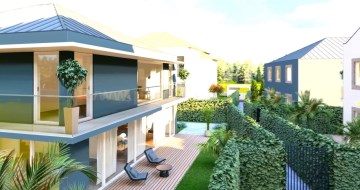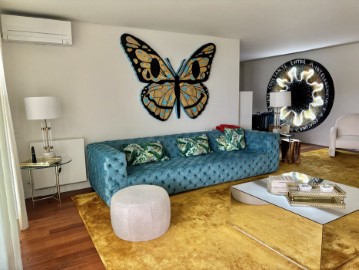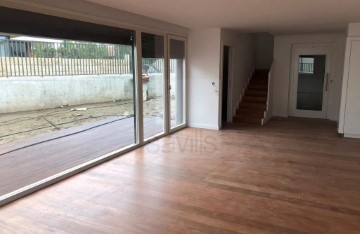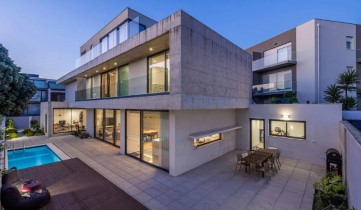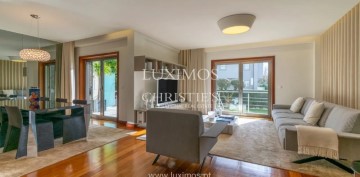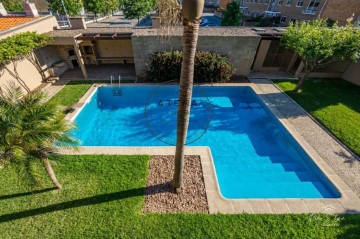Maison 5 Chambres à São Mamede de Infesta e Senhora da Hora
São Mamede de Infesta e Senhora da Hora, Matosinhos, Porto
Moradia com jardim , em excelente estado , remodelada recentemente, com materiais modernos e de qualidade e com elementos de conforto, tais como aquecimento e aspiração central e ar condicionado.
Constituída por três pisos , no piso inferior encontra-se a garagem para quatro viaturas , wc completo, lavandaria e zona de arrumos.
Ao nível da entrada, encontra-se a área social da casa que consiste numa ampla sala - de estar e de jantar - com varandas voltadas a Sul e com acesso ao jardim e espaços exteriores. Este piso albega também um escritório e a a cozinha totalmente equipada.
No último piso, a moradia contempla os quatro quartos - t odos com varandas - sendo que dois deles são suítes .
Localização residencial, a cerca de 5 minutos da linha de Metro, do colégio Efanor e do Norte Shoping. CARACTERÍSTICAS: Área Terreno: 356 m2 Área: 356 m2 Área Útil: 356 m2 Área de Implantação: 108 m2 Área de Construção: 315 m2 Quartos: 4 Banhos: 5 Garagem: 4 Eficiência Energética: A Galardoada internacionalmente, a LUXIMOS Christies tem para venda mais de 1200 imóveis em Portugal (apartamentos, moradias, prédios, terrenos, etc...) e oferece um serviço de excelência na mediação imobiliária nos mercados onde atua. Integrando a rede Christies International Real Estate e através dos seus seus 1350 escritórios distribuídos por 46 países presta os seus serviços aos donos de propriedades que estão a vender o seu imóvel e aos interessados nacionais e internacionais, que estão a comprar um imóvel em Portugal. LIc AMI 9063 House with garden , in excellent condition , recently refurbished, with modern, quality materials and comfort features such as central heating and air conditioning.
Consisting of three floors , on the ground floor there is a garage for four cars , a full bathroom, a laundry room and a storage area.
At the entrance level is the social area of the house, which consists of a large living and dining room with south-facing balconies and access to the garden and outdoor spaces. This floor also houses an office and a fully equipped kitchen.
On the top floor, the villa has four bedrooms - all with balconies - two of which are en-suite .
Residential location, about 5 minutes from the Metro line, Efanor school and Norte Shoping. CHARACTERISTICS: Plot Area: 356 m2 3 832 sq ft Area: 356 m2 3 832 sq ft Useful area: 356 m2 3 832 sq ft Deployment Area: 108 m2 1 163 sq ft Building Area: 315 m2 3 391 sq ft Bedrooms: 4 Bathrooms: 5 Garage: 4 Energy efficiency: A Internationally awarded, LUXIMOS Christie's presents more than 1,200 properties for sale in Portugal, offering an excellent service in real estate brokerage. LUXIMOS Christie's is the exclusive affiliate of Christies International Real Estate (1350 offices in 46 countries) for the Algarve, Porto and North of Portugal, and provides its services to homeowners who are selling their properties, and to national and international buyers, who wish to buy real estate in Portugal. Our selection includes modern and contemporary properties, near the sea or by theriver, in Foz do Douro, in Porto, Boavista, Matosinhos, Vilamoura, Tavira, Ria Formosa, Lagos, Almancil, Vale do Lobo, Quinta do Lago, near the golf courses or the marina. LIc AMI 9063 Maison avec jardin , en excellent état , récemment rénovée avec des matériaux modernes et de qualité et des éléments de confort tels que le chauffage central, l'aspirateur et l'air conditionné.
Composée de trois étages , au rez-de-chaussée vous trouverez un garage pour quatre voitures , une salle de bain complète, une buanderie et un espace de stockage.
Au niveau de l'entrée se trouve la zone sociale de la maison, qui se compose d'un grand salon et d'une salle à manger avec des balcons orientés vers le sud et un accès au jardin et aux espaces extérieurs. Cet étage abrite également un bureau et une cuisine entièrement équipée.
Au dernier étage, la villa dispose de quatre chambres à coucher , toutes avec balcon , dont deux avec salle de bains .
Situation résidentielle, à environ 5 minutes de la ligne de métro, de l'école Efanor et du Norte Shoping. CARACTÉRISTIQUES: Surface de terrain: 356 m2 Zone: 356 m2 Zone utile: 356 m2 Taille de déploiement: 108 m2 Taille de construction: 315 m2 Chambres: 4 Salles de bain: 5 Garage: 4 Efficacité énergétique: A LUXIMOS Christies voit le jour sur la base de cette vaste expérience, de cette tradition et de cette innovation technologique, tout en respectant les normes les plus élevées d'éthique, de discrétion, d'intégrité et de professionnalisme en contribuant à la reconnaissance et à la croissance durable de la marque, mais aussi à la satisfaction de nos clients, en trouvant les solutions immobilières possédant les caractéristiques faisant la différence qu'ils recherchent. LIc AMI 9063
#ref:LS05044
1.395.000 €
Il y a 30 jours imovirtual.com
Voir l'annonce
