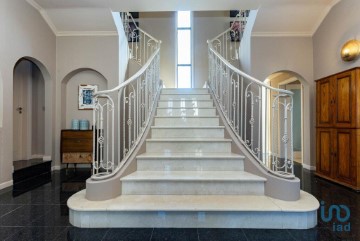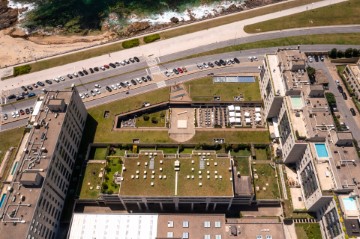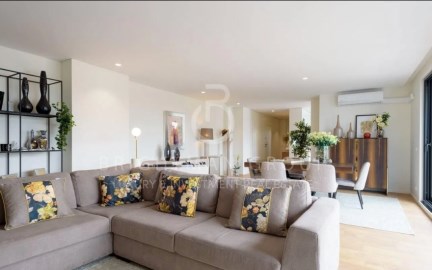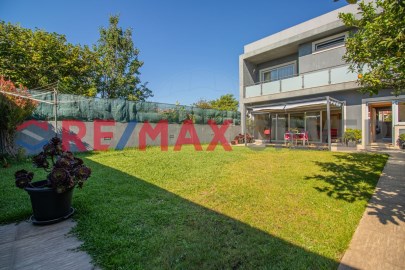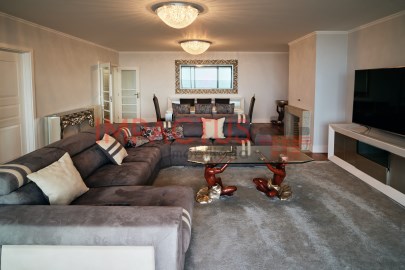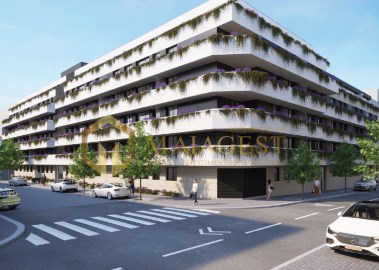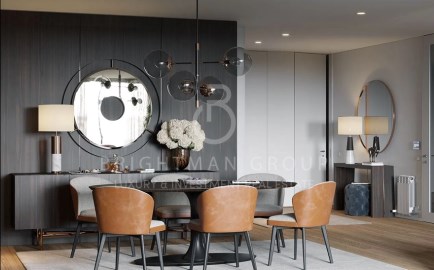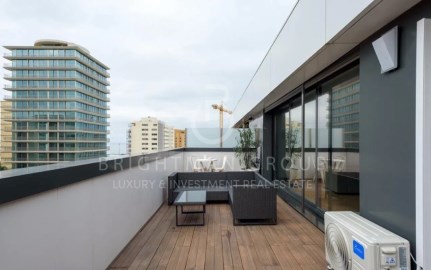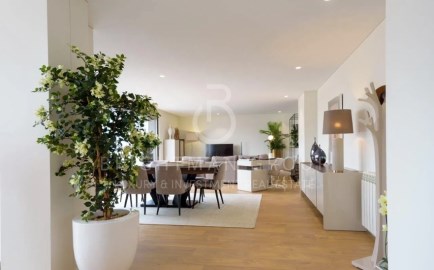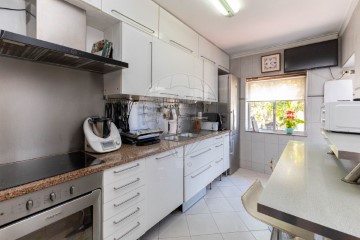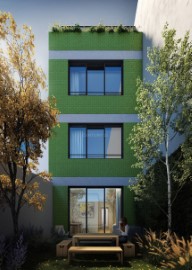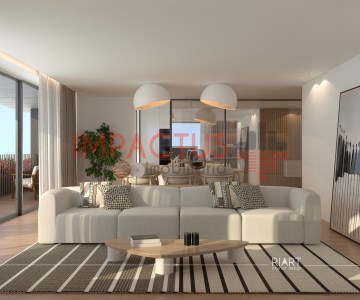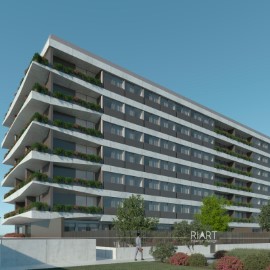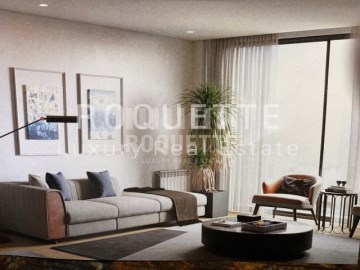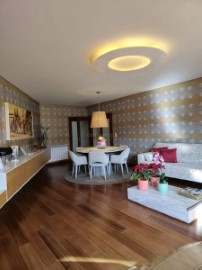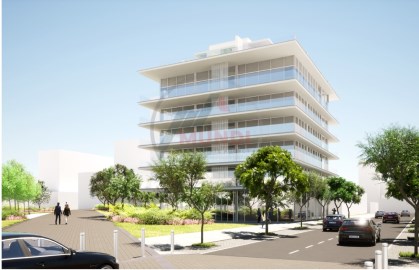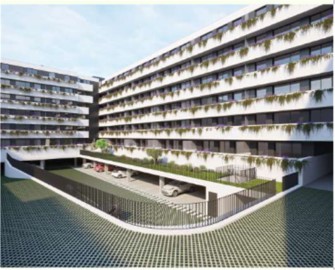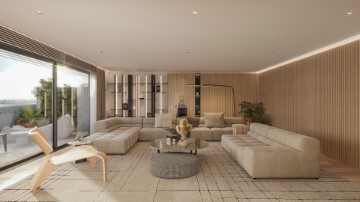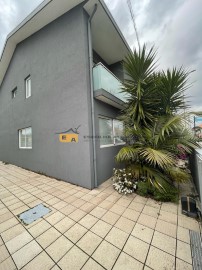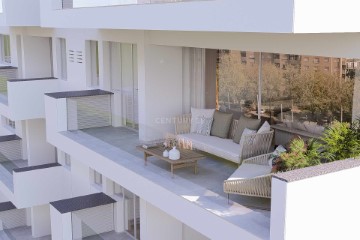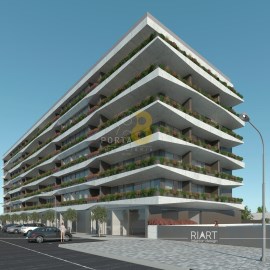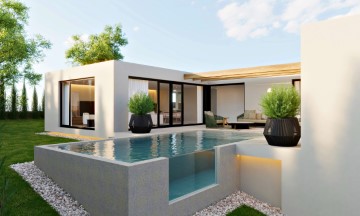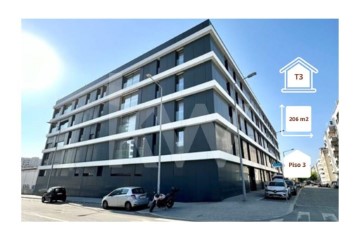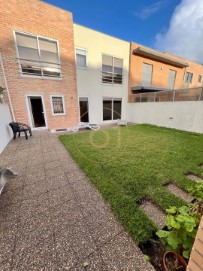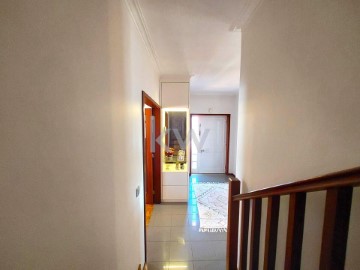Maison 5 Chambres à Perafita, Lavra e Santa Cruz do Bispo
Perafita, Lavra e Santa Cruz do Bispo, Matosinhos, Porto
5 chambres
5 salles de bain
408 m²
MAISON INDÉPENDANTE- 5 CHAMBRES | EXCELLENTE QUALITÉ DE CONSTRUCTION | TERRAIN 2350 M2 | LAVRA- MATOSINHOS
Vous recherchez une maison dans un quartier calme, entouré d'un environnement rural, mais très proche du centre de Lavra et Matosinhos?
Vous appréciez une maison aux espaces généreux avec le potentiel d'implanter votre entreprise, ou simplement d'accueillir votre famille et vos amis ?
Alors, je vous présente votre nouvelle maison, à Lavra.
CARACTÉRISTIQUES PRINCIPALES:
- Maison 5 chambres, avec 4 façades et 3 étages (sous-sol, rez-de-chaussée et 1er étage) ;
- Surface privée brute 408 m2 ; superficie brute de construction 563 m2 ; surface brute dépendante 155 m2 ; terrain de 2350 m2
COMPOSITION R/C : Hall d'entrée (33 m2) ; 1 bureau (13,5 m2), avec 1 salle de bain avec receveur de douche (2,5 m2) ; 1 cuisine indépendante (24,3 m2), avec accès direct au patio/porche (13,3 m2), avec coin barbecue (3 m2), face au jardin ; Cellier associé à la cuisine (22,6 m2), avec cheminée ; Buanderie (7,6 m2) ; Garde-manger (3 m2); Séjour (22,7 m2), avec cheminée/poêle ; WC de service social (3 m2); Escalier intérieur vers l'étage 1 et escalier intérieur vers le sous-sol.
COMPOSITION 1er ÉTAGE : 3 Suites (13,6 m2 ; 14,6 m2 ; 16,7 m2), une avec placard (7,9 m2), le reste avec placards intégrés ; 1 chambre (11,7 m2) ; 1 pièce de stockage (7,7 m2) ; Couloir et hall d'accès aux chambres (19,4 m2) ; 3 salles de bains rénovées, avec receveur de douche (4,8 m2 ; 10,8 m2 ; 13,8 m2) ; Accès par escalier intérieur au RC.
COMPOSITION DEMI SOUS-SOL : 1 garage pour environ 6 voitures (~100 m2) ; Division stockage; Division des machines ; Escalier d'accès intérieur au 1er étage
AUTRES CARACTÉRISTIQUES:
- Rénovation en 2023 : des salles de bain ; peinture générale intérieure et extérieure; Panneaux photovoltaïques 3500 W ; Climatisation dans les chambres ; Pompe à chaleur Junkers ; système d'irrigation automatique des jardins et des vergers ;
- Pré-installation du système de chauffage central ;
- Fenêtres avec cadres en aluminium avec double vitrage ;
- Plancher de céramique pour cuisine et salle de bain
- Cuisine équipée avec lave-vaisselle, réfrigérateur, cuisinière à gaz et four. Tableau électrique dédié ;
- Tableau électrique général triphasé d'une puissance de 17,4 KVA
EXTÉRIEUR DE LA MAISON:
- Patio pavé devant la maison, avec espace de parquing pour au moins 2 voitures ;
- Jardin dans le patio arrière avec potentiel pour installer une piscine ;
- Annexe/stockage à côté du verger (23,8 m2), avec panneau électrique dédié et point d'eau ;
- Verger avec plusieurs arbres fruitiers (environ 16 espèces) ;
- Serre (18 m2) pour la production de fruits rouges ;
- Annexe (33 m2) avec salle de bain (2,4 m2), avec receveur de douche et pré-installation de cuisine ; plancher de céramique et plafond de bois; Tableau électrique dédié ;
- Porche avec cuisine avec four régional (10,6 m2) ;
- Potager, avec porche pour stockage (10,2 m2) ;
- Portail automatique pour accéder à la rue.
Cette villa bénéficie d'un emplacement idéal pour que votre famille puisse vivre avec qualité, très proche du centre de Lavra et de la plage d'Angeiras.
Réservez votre visite maintenant, je suis sûr que vous allez l'adorer...
ALENTOURS:
- Hôpital Boa Nova (7,8 km) ;
- Farmácia Cruzeiro, à Lavra (2 km)
- Continente Bom Dia Lavra et Pingo Doce (2 à 3 km)
- Écoles (2,5 km)
- Métro Vilar do Pinheiro (2,8 km)
- Lavra/ Aveleda A28 (1,5 km)
- Aéroport de Porto (9 km)
Je m'appelle Joaquim Fernandes et je suis un consultant immobilier indépendant IAD. Je suis qualifié pour diriger l'ensemble du processus d'acquisition de votre nouveau projet immobilier. Pour votre commodité, en plus du portugais, je peux communiquer avec vous en anglais, français ou espagnol.
Contactez-moi maintenant !
LE PARCOURS RÉUSSI DE LA IAD
Créé en France en mai 2008 par Malik Benrejdal, Jérôme Chabin et Sébastien Caille, IAD est aujourd'hui le plus grand réseau de conseillers immobiliers du pays, avec des milliers de consultants répartis sur le territoire français. C'est dans un garage qu'est née l'envie de créer un réseau immobilier totalement innovant, dans le but de suivre de près les clients qui souhaitent vendre, louer ou acheter un bien, garantir une promotion en ligne sans précédent et, en même temps, revaloriser l'offre. métier de conseiller immobilier.
Le concept IAD repose donc sur trois piliers fondamentaux :
- Immobilier : les fondateurs d'IAD France sont tous issus du secteur immobilier ;
- Le Web : dématérialiser les agences pour offrir un service plus compétitif au client et offrir un environnement de travail optimisé aux consultants ;
- Marketing de réseau : création d'un réseau de proximité dynamique, basé sur le partage et la liberté que chaque consultant peut exercer pour évoluer dans sa carrière.
En juin 2015, IAD a fait les premiers pas de son internationalisation avec la naissance d'IAD Portugal. Vincent Morin en est le président et partage la direction avec trois autres spécialistes de l'immobilier présents au sein d'IAD France depuis sa création : Bryan Longet, Tony Ferreira (d'origine portugaise) et Kader Mouloudji. Trois esprits brillants qui se sont réunis pour porter ce projet innovant au Portugal, qui a depuis connu une croissance absolument remarquable.
#ref: 121657
765.000 €
Il y a 14 h 9 minutes supercasa.pt
Voir l'annonce
