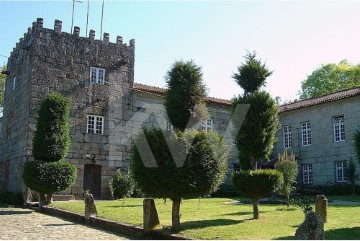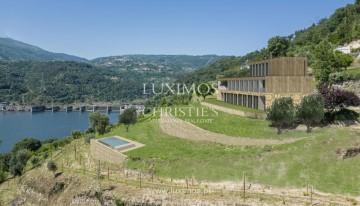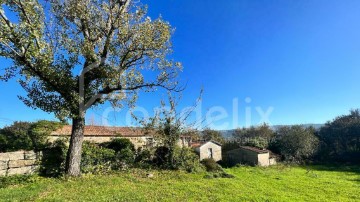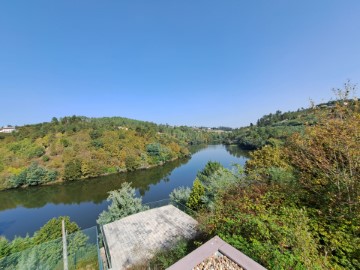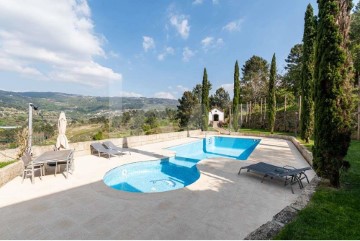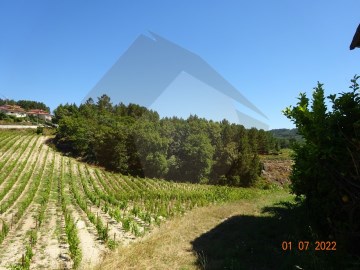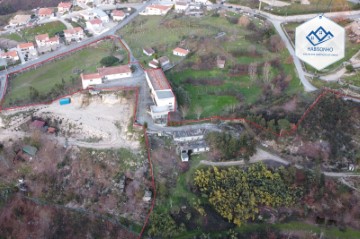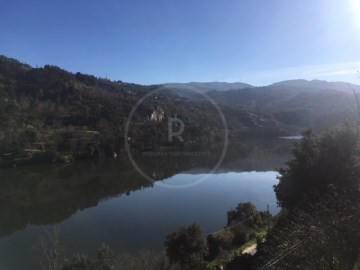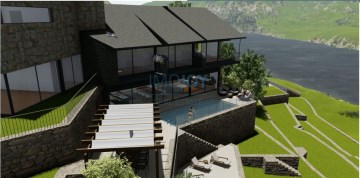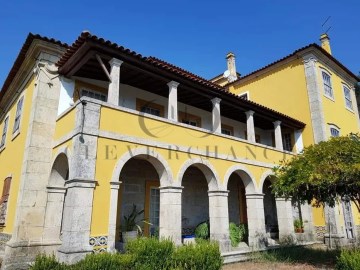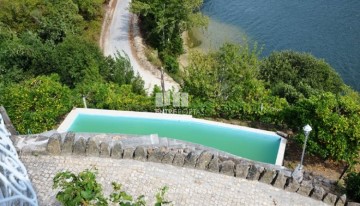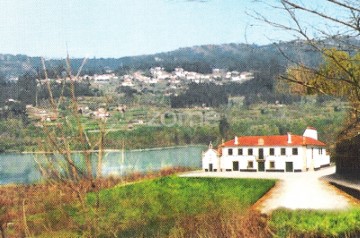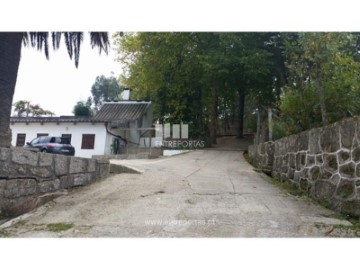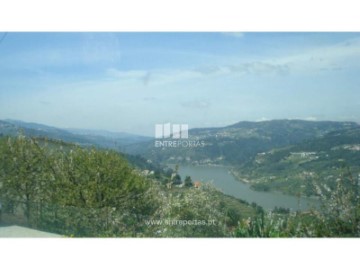Maisons de campagne 25 Chambres à Tabuado
Tabuado, Marco de Canaveses, Porto
25 chambres
20 salles de bain
180 000 m²
Torre de Nevões, 'Tourist Village', is located in the Parish of Tabuado, Municipality of Marco de Canaveses, District of Porto - Portugal. Built in a tourist area. The Tower dates from the mid-12th century, and the Pousada building was later associated with it in the 16th century. It also functioned as a restaurant, with dancing sessions in the main hall, and a Disco Bar. This Medieval Monument was used exclusively for events, not only gastronomic, but also cultural, entertainment, etc. The Nevões Tower was in the past a medieval fortress, the manor house of the lords of 'Vila Tabulatum'. At one of the tops of the long front, the rectangular crenellated tower stands out. The building was probably built in the 15th century. With architectural lines in the Manueline style, this granite manor tower, with a rectangular plan and three registers, displays, at the top, the characteristic battlements, along with five gargoyles and merlons, with the second floor illuminated by three rectangular windows, presenting , likewise, the so-called 'conversadeiras' on three of its facades.Set with a composite plan, of two bodies arranged in an L-shape, one of which is a crenellated tower, connected in its alignment, on the SE facade, to a protruding residential body, and also being connected on the NE facade to another body of identical format, more lower than the previous ones and of small dimensions, also forming an L with articulated volumes. The annex buildings, with a rectangular plan and a gable roof covering to the SE, and with a quadrangular plan and a hipped roof to the NE, have two floors and a vertical structure without protrusions, being topped with a simple frame cornice, and feature French windows. rectangular span. The tower, with a rectangular plan, with ground floor and two floors, shows signs of several reconstructions and grafts. Access is from the ground floor of the SW facade through a two-leaf door, with a rectangular opening, cut into the thick wall, featuring a pointed arch, this floor being only lit by a gap in the NW facade. An identical door, on the SE facade, allows communication with the annex building at this point, while a recently opened door allows communication with the building to the NE. The ground floor is paved with brick, with access to the 1st floor via two flights of wooden stairs, located to the left of the main door. The floor of this floor is made of parquet, supported by rafters, and is illuminated, on the SW wall, by a rectangular window, with chamfered edges, cut into the thick thickness of the wall and featuring conversation tables. The connection with the two attached buildings is carried out by simple doors, with a rectangular opening. Access to the 2nd floor is the same as the previous one, as is its floor, although this floor is lit by three rectangular windows, with chamfered edges, placed on the SW, NO and NE facades, which are equally conversational. Through a trapdoor in the ceiling you can access the crenellated parapet. The walls have a vertical structure without protrusions, with the device being more irregular on the upper floors. It can be seen that the windowsills on the SW façade are made up of ashlars that are completely different from the rest of the device, showing a gap that must have been a door. The tower, covered with a hipped roof, has five gargoyles at the top, two to the NW and NE and only one to the SW, being topped by Manueline merlons on all facades.This tourist village also includes a stone house, reception, 15 semi-detached T1 and T2 houses, 4 bungalows and a large leisure area comprising a swimming pool, tennis court and riding arena. Great tourist investment. Mark your visit.
WHEN YOU CHOOSE KELLER WILLIAMS, YOU GET: A real estate agent knowledgeable about the market A commitment under negotiation in your interest Specific systems and resources to speed up the purchase of your home Support from a trustworthy company. WE ARE COMMITTED TO HELP YOU PURCHASE YOUR HOME THROUGH: Preview of houses in advance Maintain a network about new homes on the market Information about other houses sold and for what values Work until you find your dream home Presentation of the best financial solutions for purchasing the property Support in the financing process (if necessary) Presence in the evaluation of the property Support in scheduling and carrying out the CPCV (Purchase and Sale Promise Contract) Support in marking and carrying out the public deed of purchase and sale. KELLER WILLIAMS has 2,500 specialized professionals. KELLER WILLIAMS thanks its customers for the trust shown in our national work.
#ref:1214-4449
1.200.000 €
Il y a 1 jours supercasa.pt
Voir l'annonce
