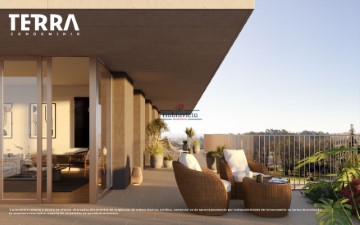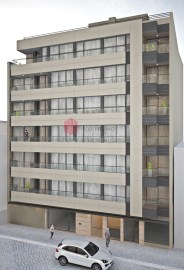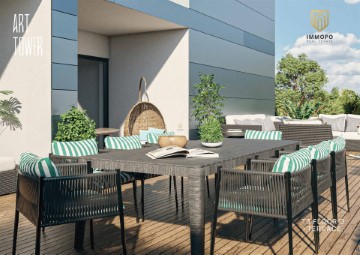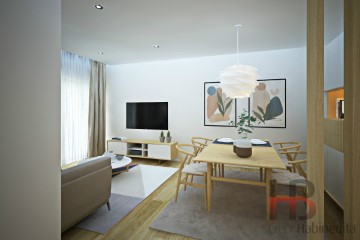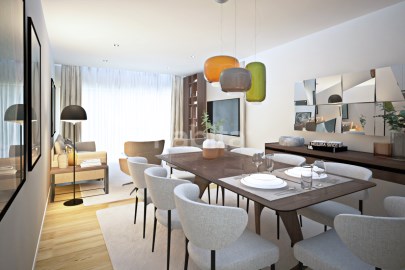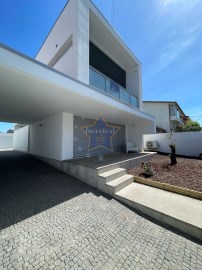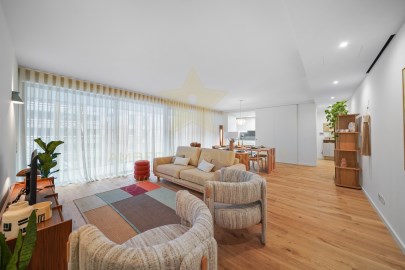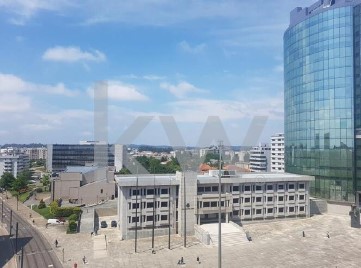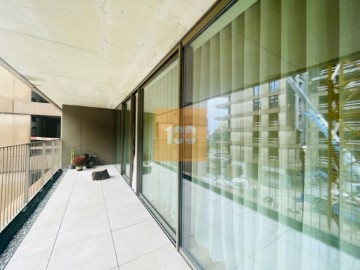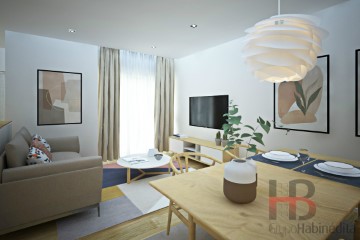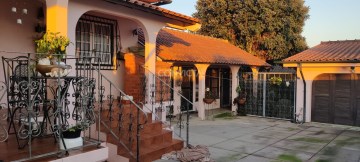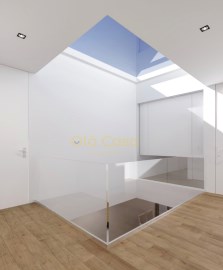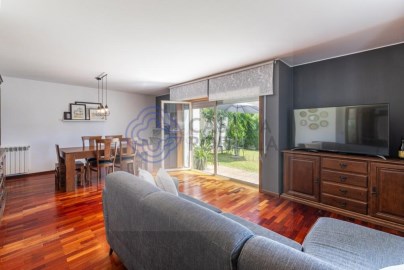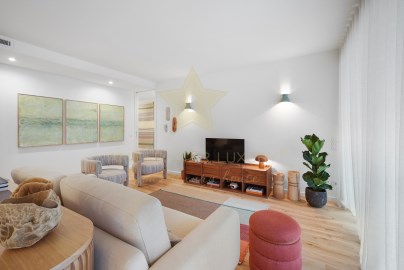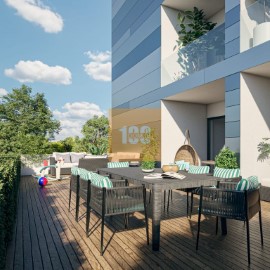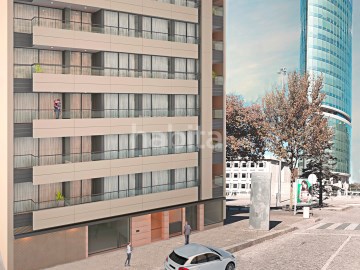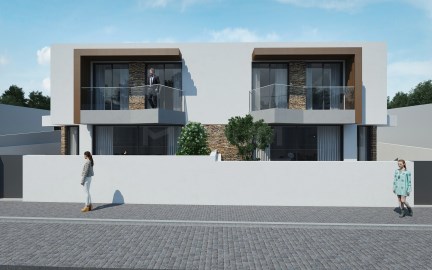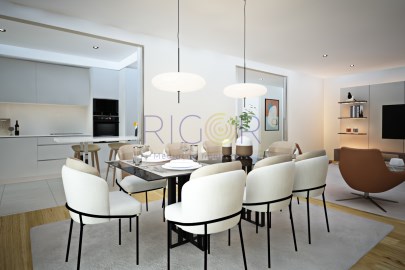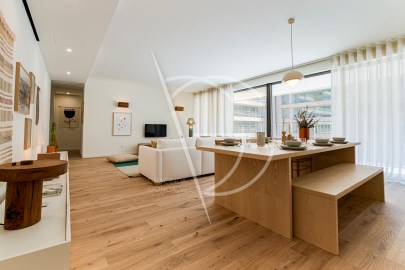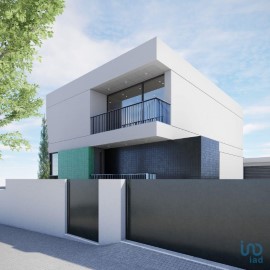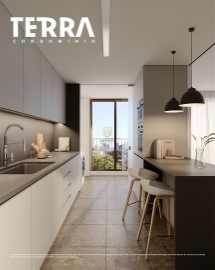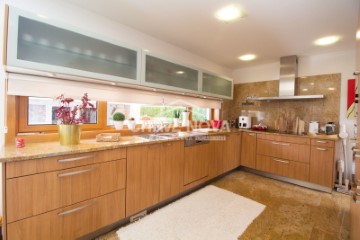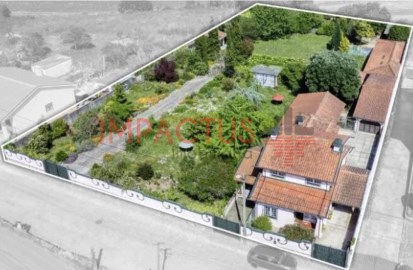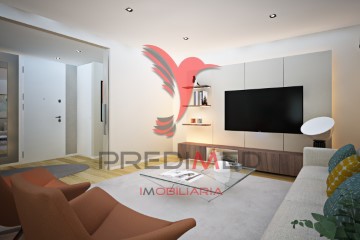Appartement 3 Chambres à Águas Santas
Águas Santas, Maia, Porto
3 chambres
3 salles de bain
133 m²
3 bedroom apartment with 134 m2 with a 21.3 m2 balcony and 2 parking spaces, inserted in the new private condominium in Águas Santas, in the city of Maia.
A venture that excels in attention to detail, offering a familiar and dynamic environment, where the balance between nature, architecture and innovation, assume special importance, allowing a superior quality of life.
Inspired by an active lifestyle that combines nature and refinement, a development was designed where residents can enjoy the outdoors, with a family atmosphere that provides well-being for the whole family.
Comprising T2 to T4 typologies divided over 6 floors with 4 independent entrances.
Excellent finishes:
FLOORING
Multi-layer wooden flooring with 3mm of solid wood, oak, and 11mm of conc base treated with oil or colorless varnish, glued;
WALLS and CEILING
End walls and ceilings plasterboard painted in RAL9O1O color;
BASEBOARD
Plinth in MDF lacquered to the color of the wall;
INTERIOR DOORS AND CABINETS
Doors up to the ceiling with a white lacquered finish;
KITCHENS
FLOORING
Porcelain stoneware, grey, type Margrés PLlreStone Gray LPS4, 6OxGOcm or equivalent;
BENCH
Artificial stone, gray color, Silestone type;
FURNITURE
Waterproof MDF, white lacquered;
EQUIPMENT
Bosch brand or equivalent;
Oven, Induction Hob, Microwave, Combined Refrigerator, Hood/Hot, Dishwasher;
FAUCET
Sink mixer, swivel spout, TubeTech model by ORBIS or equivalent;
SANITARY FACILITIES
FLOOR and WALLS
Porcelain stoneware, grey, type Margrés PureStone Gray LPS4, or equivalent;
CROCKERY
WC and bidet with built-in ROCA Meridian flush toilet or equivalent;
Bathtub or shower tray SANINDUSA Stonit Marina or equivalent with tempered glass protection;
FURNITURE
Suspended furniture in waterproof MDF, white lacquered;
WASHBASIN
ROCA Khroma washbasin or equivalent;
TAPs
MIST Leal Series or equivalent;
EQUIPMENT
AIR CONDITIONING
Air conditioning in all fractions with built-in equipment in the false ceiling;
SANITARY WATER HEATING
Heat pump;
INTERCOM
Smart video intercom with wifi;
The development is under construction, with the provisional completion date of May 2024.
#ref:0179/23
410.000 €
Il y a Plus de 30 jours supercasa.pt
Voir l'annonce
