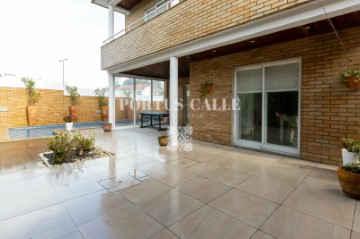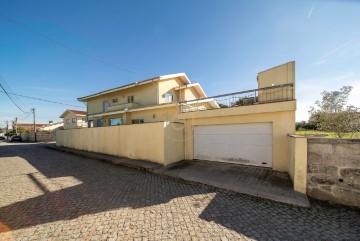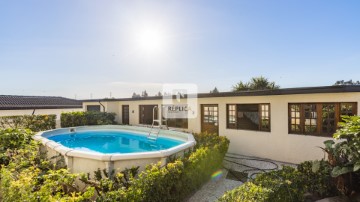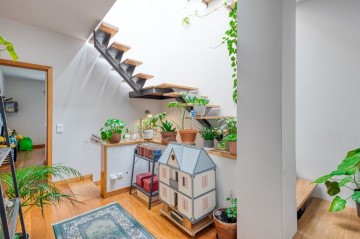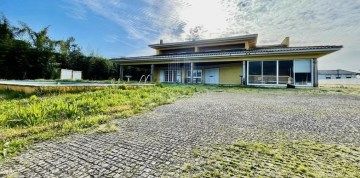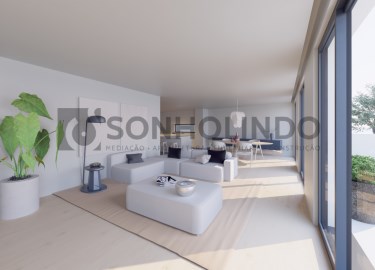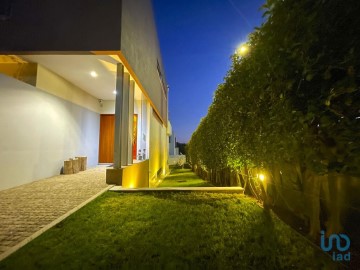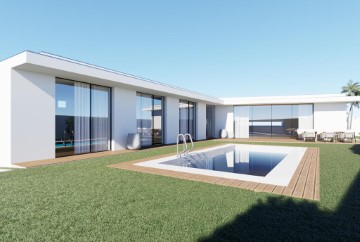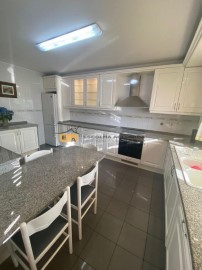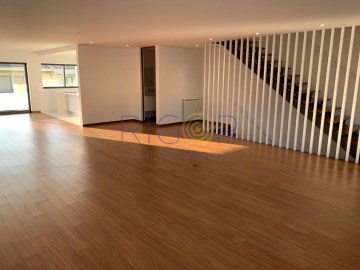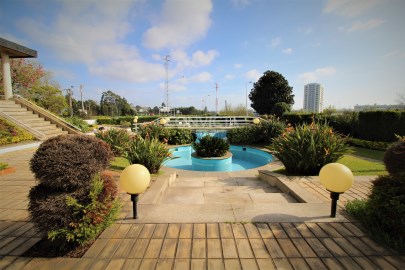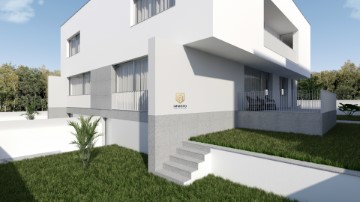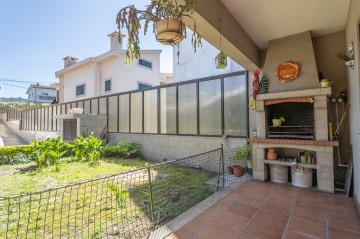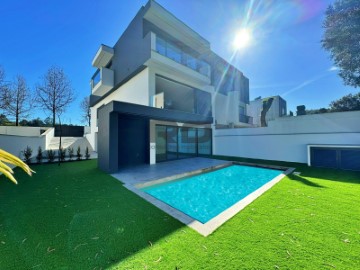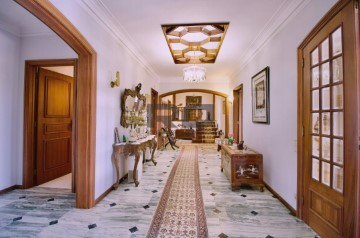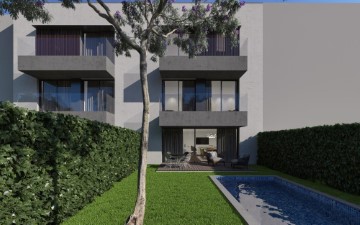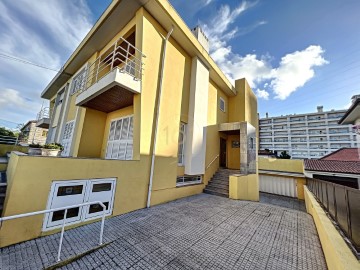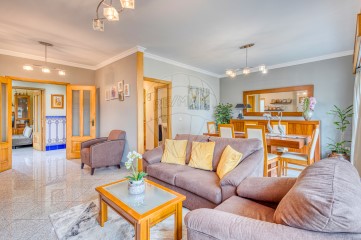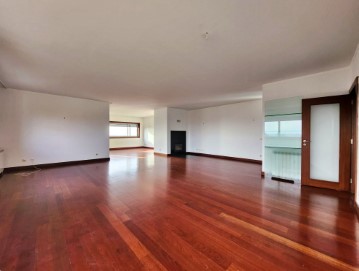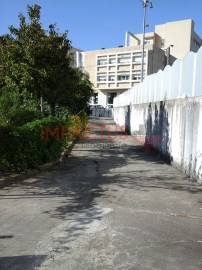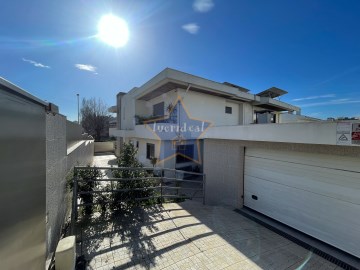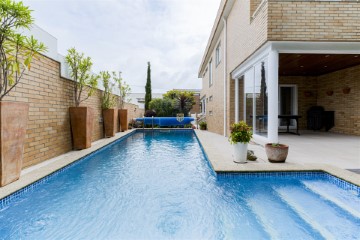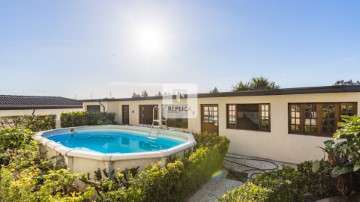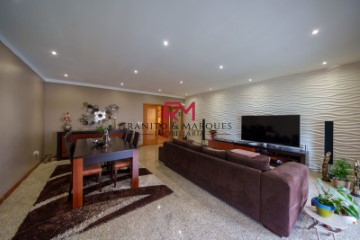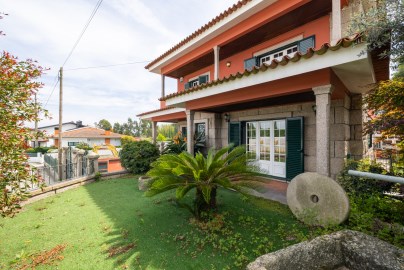Maison 4 Chambres à Cidade da Maia
Cidade da Maia, Maia, Porto
4 chambres
5 salles de bain
324 m²
Townhouse in Maia, in Travessa Sá e Melo, in a typically residential area and close to the center of Maia.
Divided into 3 floors distributed as follows:
R / C:
- Common room with fireplace and access to the garden.
- Fully equipped kitchen.
- Office or bedroom.
- Full bathroom with shower base.
-Dispensation.
- Marquise with access to the outside.
1st floor:
- 1 suite with balcony and bathroom with bathtub.
- 1 suite and bathroom with shower base.
- 1 bedroom with balcony.
- 1 bedroom.
- Toilet to support 2 bedrooms with bath.
Basement:
- Large lounge with access to the outside.
- Support toilet.
-Storage.
Exterior:
- Garage box.
-Laundry.
-Storage.
- Garden in front of the house.
- Backyard.
- Use of the garage cover and storage.
In excellent condition stands out in the quality of the finishes the solid wood on the floors and stairs, frames with double glazing, exterior doors.
For your convenience it is equipped with central heating through natural gas, electric gates with remote control and video intercom and alarm.
It has in the vicinity of several services such as: supermarkets, pharmacy, cafes and restaurants, bakeries, gym among many others and is located just 1.7Km from the Municipality of Maia.
It also enjoys proximity to several schools, among them: Maia Secondary School, EB2/3 Maia, Basic School of 1st CEB/JI nº1 of Gueifães and several kindergartens.
In addition to the Metro (green line) there is also nearby the line 604 of the STCP that makes the route Airport / Hospital de S. João, and the lines 600 and 4M that make the route Maia / Aliados.
umseisum is a technical reference studio, with competence in the areas of architecture, engineering, construction, design and decoration, with an internal team of dozens of managers, engineers, budget meters and architects.
In addition to the technical areas, umseisum has a strong presence in the real estate industry, and a multidisciplinary team of business managers, trained and specialized in the integrated service that the company offers.
By gathering skills throughout the cycle of the construction process, from the search for the property, through the development of the projects necessary for its rehabilitation or remodeling, to the planning and execution of work, and until its delivery, equipped and decorated, umseisum offers its clients the resulting advantage, that is, the synergy created between the various teams, which translates into reducing the value of the investment and obtaining a product that meets the expectation.
Thus, through its real estate area, it is possible to find the house, loft, apartment, villa or land, small or large, which corresponds to the ideal of its clients and negotiate the best price for its purchase, use the architectural area to idealize all the spaces of the dwelling with quality, durability and at low cost, settle the construction, recovery, restructuring or rehabilitation in its areas of engineering and construction, and design pieces of furniture, also decorating the total space, with its areas of design and decoration.
With its business plan totally focused on optimizing the investment of its clients, umseisum specializes in achieving its objectives, taking into account their tastes, needs and financial resources available for each project.
#ref:M00545-RF
Il y a Plus de 30 jours supercasa.pt
Voir l'annonce
