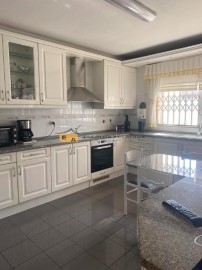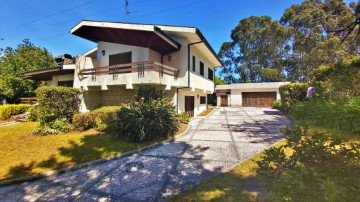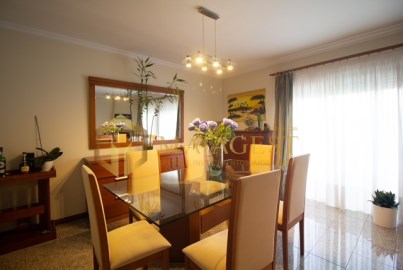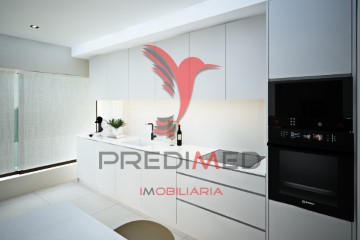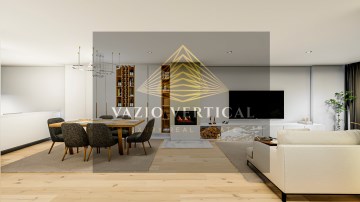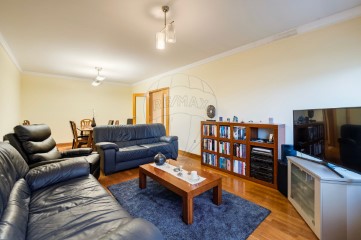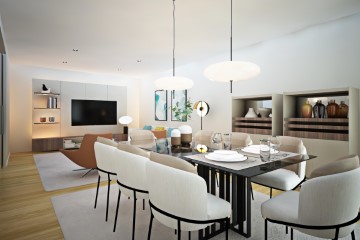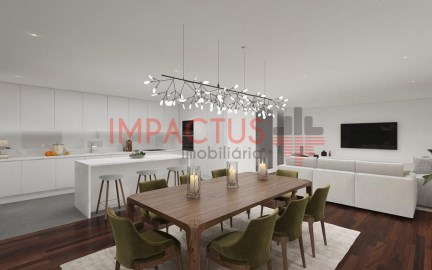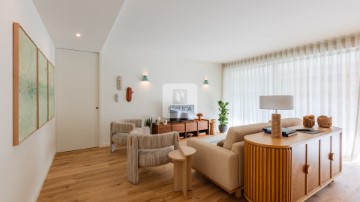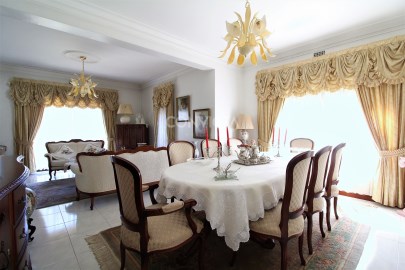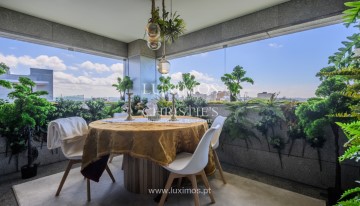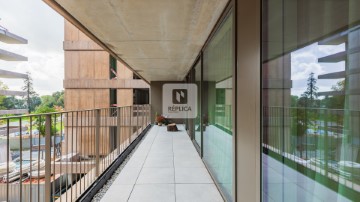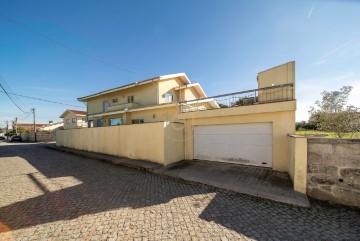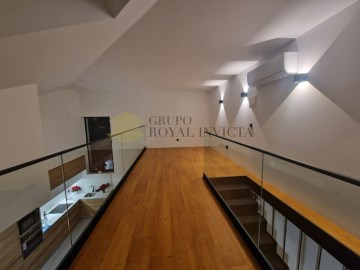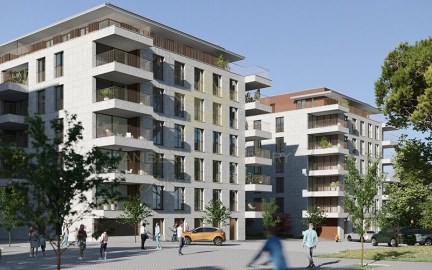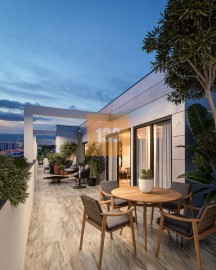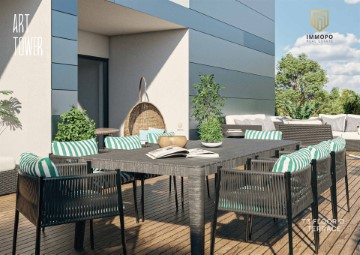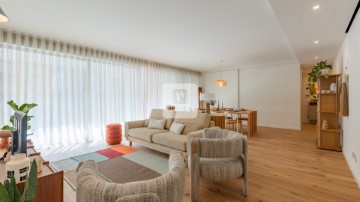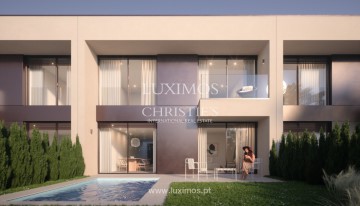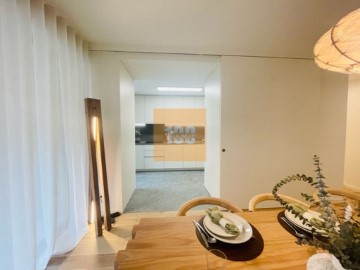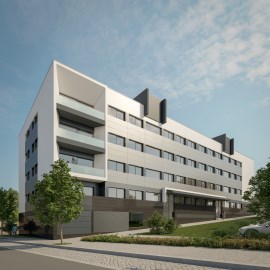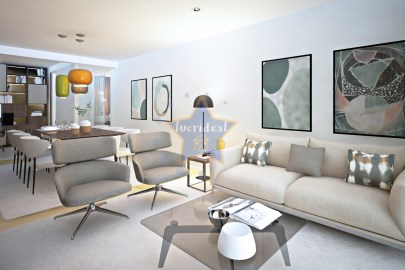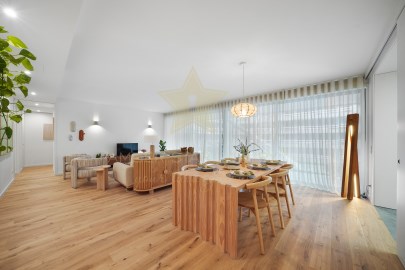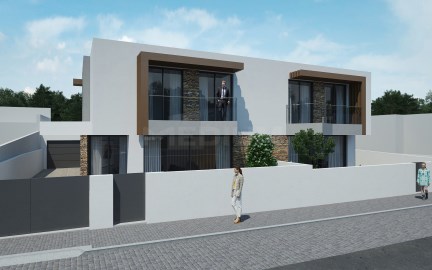Maison 5 Chambres à Cidade da Maia
Cidade da Maia, Maia, Porto
5 chambres
6 salles de bain
308 m²
Detached house T5 to Castêlo da Maia, totally intervened in 2014 this 4-front villa has all modern amenities for your comfort.
Do not miss the opportunity to know this unique property located in a typical area of villas and with easy road access.
Distributed as follows:
R/C:
- Living
room-
Dining room with fireplace- Fully equipped
kitchen- 1 Suite
- Toilet
-
Office 1st floor:
- 1 suite with
balcony- 1 suite
- 2
bedrooms- wc to support
the two bedrooms Exterior:
-
Laundry- Full bathroom
- Office/ storage
room
- Garage for 2 cars
- Terrace- Patio around the whole house
For your comfort this property is equipped with:
- Solar panels
- Air
conditioning- Fireplace
- Double window frames with double glazing
- Coated with bonnet
- Baxiroca heat pump
Located 800m from the metro station of Castêlo da Maia and 1.1Km from ISMAI, and only 600m from the N14 and 400m from Via Diagonal, it has in its vicinity the most varied services where it stands out: supermarkets, restaurants, cafes and bakeries, pharmacy, municipal swimming pool, sports pavilion, banks, among others.
Umseisum is a technical reference workshop, with competence in the areas of architecture, engineering, construction, design and decoration, with an internal team of dozens of managers, engineers, budget meters and architects.
In addition to the technical areas, umseisum has a strong presence in the real estate sector, with several open workshops, both north and south of the country, and a multidisciplinary team of business managers, formed and specialized in the integrated service that the company offers.
By gathering skills throughout the construction process cycle, from the demand for the property, through the development of the projects necessary for its rehabilitation or refurbishment, to the planning and execution of work, and until its delivery, equipped and decorated, umseisum offers its customers the resulting advantage, that is, the synergy created between the various teams, which translates into reducing the value of the investment and obtaining a product that meets the expectation.
Thus, through its real estate area, it is possible to find the house, loft, apartment, villa or land, small or large, which corresponds to the ideal of its customers and negotiate the best price for their purchase, use the architectural area to idealize all the spaces of the house with quality, durability and low cost, settle the construction, recovery, restructuring or rehabilitation in its areas of engineering and construction, and design pieces of furniture, also decorating the total space, with its areas of design and decoration.
With its business plan fully focused on optimizing the investment of its clients, umseisum specialized in achieving its objectives, taking into account their tastes, needs and financial resources available for each project.
#ref:XM00068-RF
490.000 €
Il y a Plus de 30 jours supercasa.pt
Voir l'annonce
