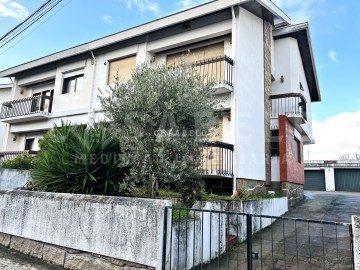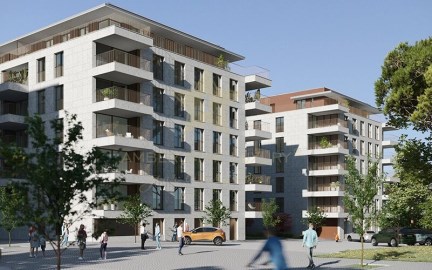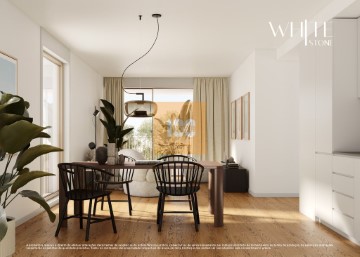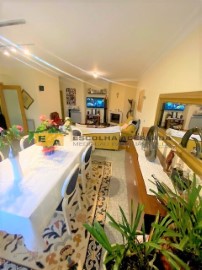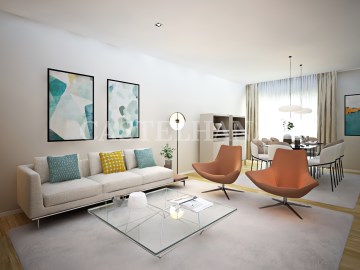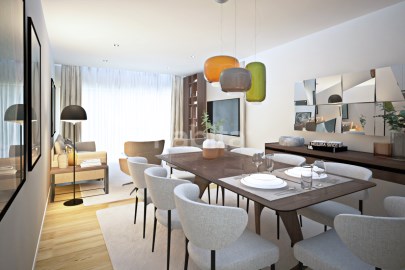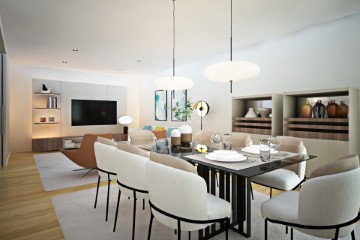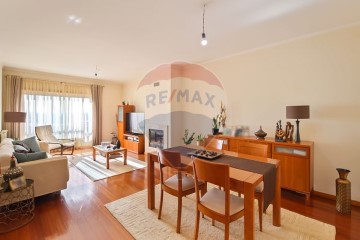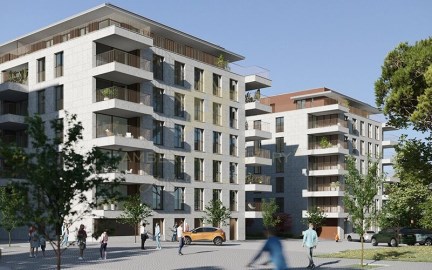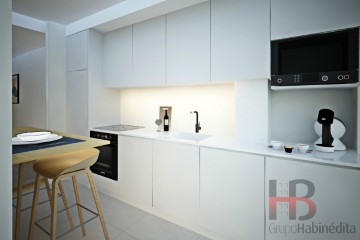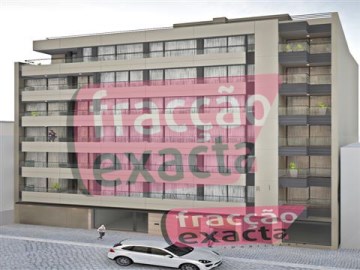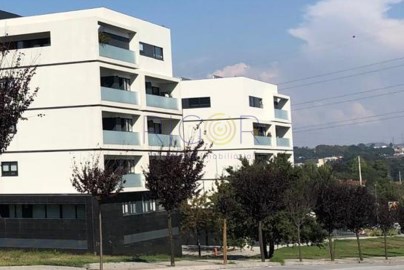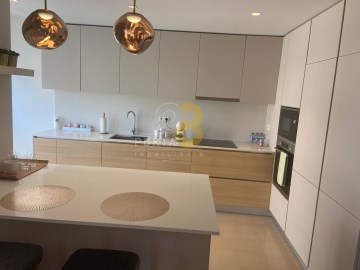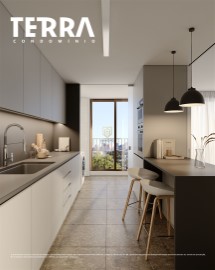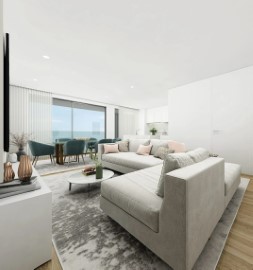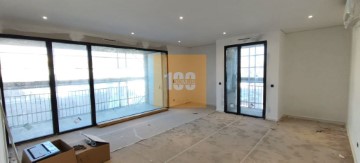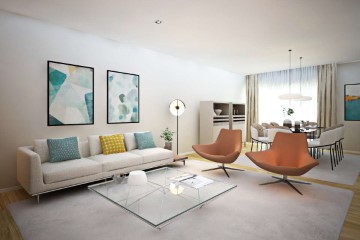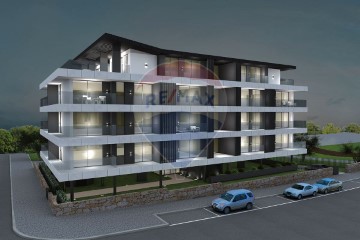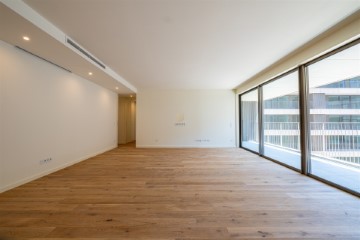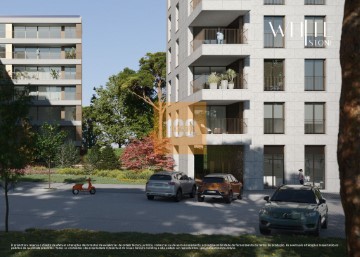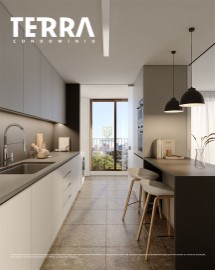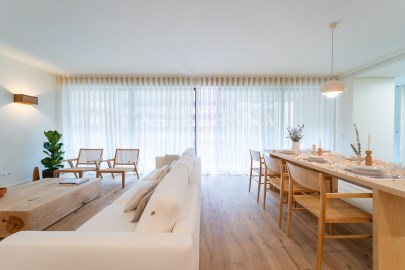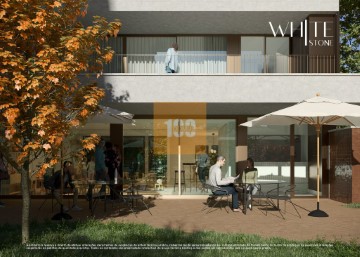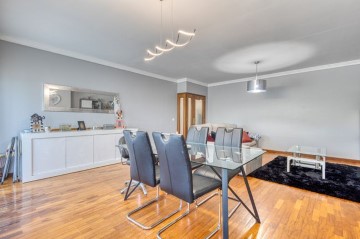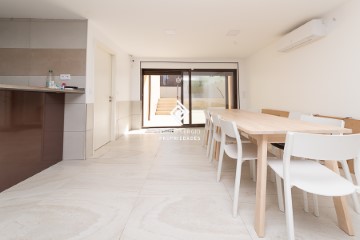Appartement 3 Chambres à Cidade da Maia
Cidade da Maia, Maia, Porto
(ref:C (telefone) Apartamento T3 no Centro da Maia
Um novo projeto na Maia com características inovadoras, contemplando uma arquitetura contemporânea e adequada às necessidades de quem pretende habitar, ou, investir.
Este edifício distingue-se pela sua especial centralidade, a poucos metros da Câmara Municipal da Maia e do Fórum, estando igualmente próximo de todo o tipo de comércio ou serviços, tais como Bancos, Farmácias, Escolas do Ensino Básico e Secundário, Hospital de Dia, Hipermercados, Metro e outros transportes públicos.
Excelentes acessibilidades aos principais eixos rodoviários - A3, A4, A28, A44 - a 8 kms do Aeroporto Dr. Francisco Sá Carneiro.
Características Gerais
Fachadas revestidas a painéis de alumínio tipo 'Alucobond' e mármore natural tipo Moleano.
Caixilharia com rutura térmica e vidro duplo, em alumínio de cor.
Estores elétricos em alumínio com isolamento térmico e acústico.
Paredes exteriores com isolamento térmico e acústico.
Paredes com empenas revestidas a sistema ETICS.
Dois elevadores (4 e 8 pessoas) com acabamento inox, e pavimento revestido com cerâmica retificada.
Átrios/Halls comuns com pavimento cerâmico retificado, paredes revestidas com folheado de madeira de carvalho e gesso pintado.
Sala de condomínio no último piso.
Compartimento de resíduos sólidos no r\chão.
Sistema de ventilação mecânica e natural, deteção de incêndio e monóxido de carbono os pisos da cave.
Pavimento dos pisos de estacionamento em betão com fibras e endurecedor.
Paredes dos pisos de estacionamento em betão e alvenaria pintada.
Tetos dos pisos de estacionamento rebocados e pintados.
Aparcamentos individuais em box.
Portão de acesso aos pisos das caves seccionado e automático.
Painéis solares e coletivos. Habitações
Isolamento acústico entre pisos.
Tetos falsos em todo o apartamento com sancas e rebaixos para cortinas.
Paredes revestidas com gesso projetado e pintadas.
Pavimentos dos Hall's , salas e quartos revestidos em flutuante de madeira de carvalho AC5 biselado tipo 'Strong Hardine'.
Carpintarias MDF lacadas a branco, com portas até ao teto.
Armários roupeiros c/portas até ao teto lacadas.
Varandas \ Terraços em material deck tipo Garapa.
Sistema coletivo de coletores solares com termoacumuladores individuais na cozinha.
Ventilação natural e forçada nos banhos e compartimentos interiores.
Gás natural canalizado.
TV por cabo (pré-instalação).
Vídeo porteiro a cores.
Aparelhagem elétrica de marca EFAPEL ou equivalente.
Iluminarias embutidas nos tetos.
Portas de entrada de alta segurança nos apartamentos, folheadas a Carvalho.
Instalação de aquecimento central hidráulico nos T1 e T2+1.
Instalação completa de ar condicionado nos T3. Cozinhas
Pavimentos em cerâmica retificada de grande dimensão.
Paredes em gesso projetado pintado.
Tetos falsos com sancas e iluminaria embutida.
Móveis em MDF lacados de alto brilho.
Bancada em Silestone, pio embutido e misturadora monocomando.
Revestimento entre móveis a vidro temperado lacado a verde água ou equivalente.
Placa de indução, forno, combinado, máquina de lavar louça e micro-ondas, Bosch ou equivalente.
Pavimentos em cerâmica retificada de grande formato.
Paredes com parte em cerâmica marmorizada de grande formato, contrapondo com paredes estanhadas e pintadas a tinta lavável.
WC de serviço dos T3's com pavimento em madeira flutuante AC5 de Carvalho e paredes estanhadas pintadas, contrapondo com parte em cerâmica retificada de grande formato.
Louças sanitárias brancas da Sanindusa, modelo Urby e Urby Plus.
Lavatórios da Sanindusa SANLIFE ou equivalente, de pousar nos móveis.
Banheiras e bases de chuveiro brancas da Sanindusa ou equivalente.
Misturadoras monocomandos, tipo Ramon Soler ou equivalente.
Torneiras tipo Ramon Soler ou equivalente.
Armários suspensos lacados nas instalações sanitárias, com tampos folheados a madeira de Carvalho.
Marque já a sua visita.
#ref:C0406-00754
400.000 €
Il y a Plus de 30 jours supercasa.pt
Voir l'annonce
