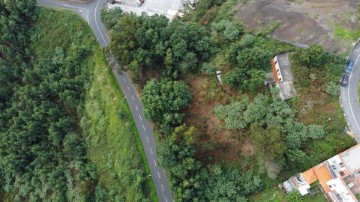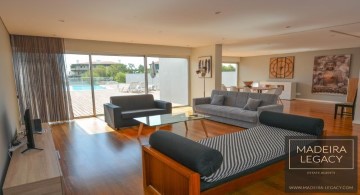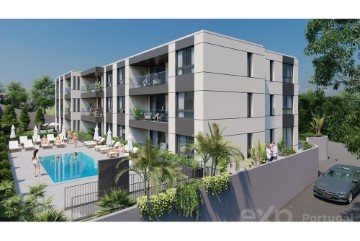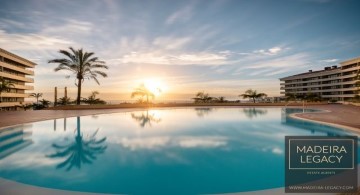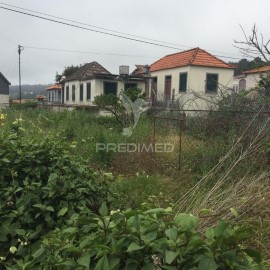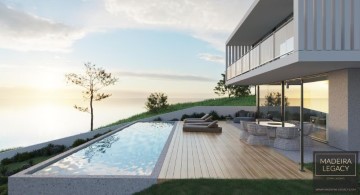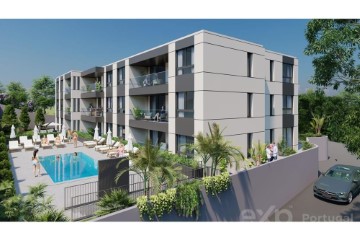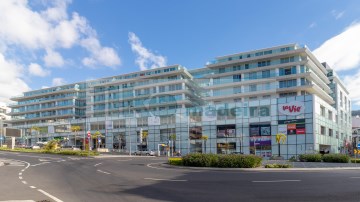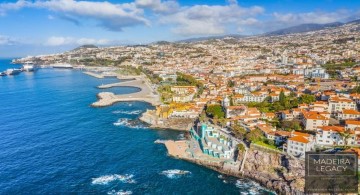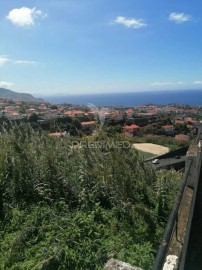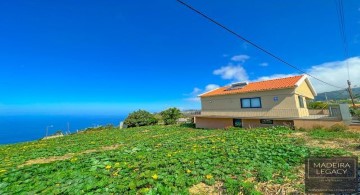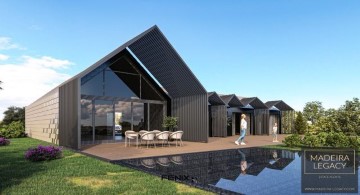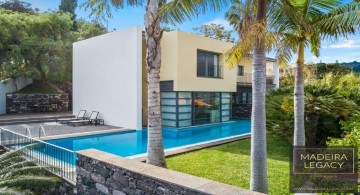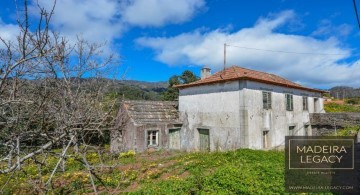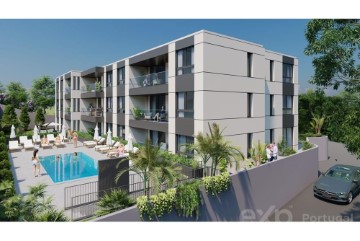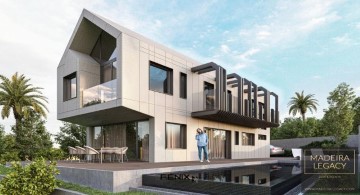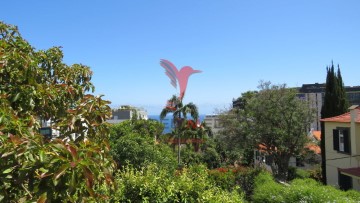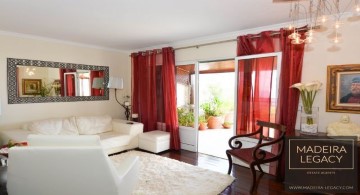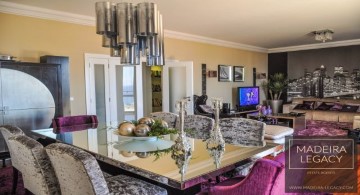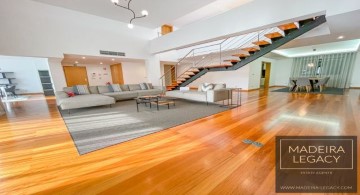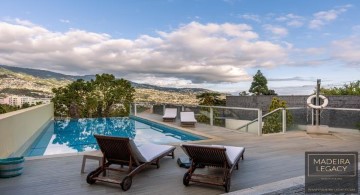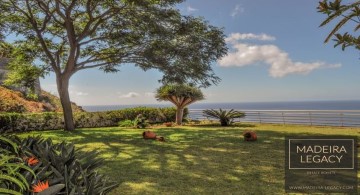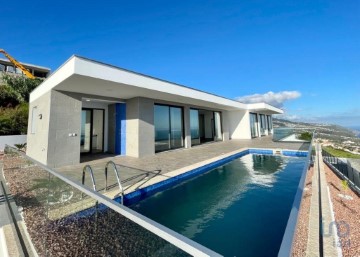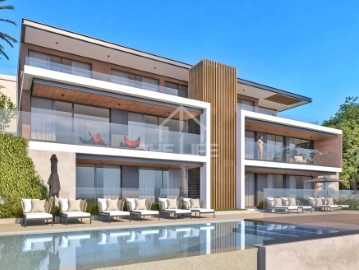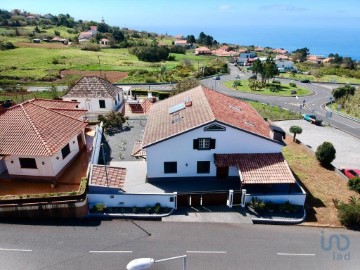Maison 3 Chambres à São Martinho
São Martinho, Funchal, Madeira
3 chambres
3 salles de bain
663 m²
Apartment T3 TRIPLEX with sea view and pool, located in hotel area very close to services, beaches, shopping center, supermarket, restaurants among others and 5 minutes from the city center. This location gives you an excellent sea view and sun exposure with south orientation.
This magnificent apartment is developed on 2 floors as follows:
FLOOR 0:
Garage with parking for 3 cars, storage room, elevator and Hall and staircase to access the social floor.
FLOOR 1:
Outside: Deck with jacuzzi, gardens and large balcony. Inside: Entrance hall and common room with kitchen in open space integrated, social sanitary installation, elevator, laundry, storage room, technical area and access to the floor of the bedrooms. It also has access to the swimming pool and gardens of the common area.
FLOOR 2: Dormitory area with a hall that precedes two suites, each with balcony with bathroom, balcony and closet, and
a master suite with very generous areas with balcony, private bathroom and closet area.
This property is characterized by its minimalist architecture simple lines and finishing materials that excel in excellence:EXTERIORS:Installation of exterior electric blinds in the rooms and Pre-installation of
electric blinds in the remaining compartments, Pre-installation of alarm and exterior cameras, Granite sills, in gray color, with polished favaco finish, Euro 2000 aluminum frames, up to the ceiling, in black color, with thermal cut and double glazing with low emissive content, Balconies with ceramic mosaic floor and with railings in colorless laminated glass 6+6 - AV system, Communal outdoor pool.
INTERIORS:
Partitions of fires and common areas in double walls, Floors with cellular concrete filling with acoustic blanket to minimize the transmission of sounds, Suspended ceilings in pladur, finished with CIN VinylMatt anti fungus white paint and with LED recessed lighting, Walls coated with projected stucco, finished with VinylMatt anti fungus CIN paint, color to choose from, Color video intercom system, Living Now BTicino wi-fi switches, Floors: Bedrooms and living room - pav. extruded vinyl composite 5.5mm, Kitchen - ceramic flooring worth 50 /m2, Bathrooms - ceramic flooring worth 50 /m2.
GARAGE:
Individual BOX for each apartment, with motor and automatic control, Walls coated with stucco designed with water paint
of color to choose.
CARPENTRY:
Armored skate door, with exterior panel suitable for weathering, Interior doors with 2.60m high (up to the ceiling), lacquered in white, with
lock system with magnet and black handles, Wardrobes with sliding doors in frosted glass, mold of drawers, copper rod and with LED light with sensor, Skirting boards in wooden ruler lacquered in white.
KITCHEN:
Marine plywood cabinets, Lacquered doors and drawers, color to choose from, with blumotion system (clasp cushioning), Silestone countertop, Bosch recessed oven - Ref. Series 4 HBA512ES0, Bosch recessed microwave - Ref. BEL523MS0, Bosch induction hob - PUE611FB1E ref, Bosch island cooker hood - Ref. DIB97IM50, Bosch recessed combination - Ref. Series 2 KIV86NSF0, Bosch recessed dishwasher - Ref. SMV40D00EU, Teka Sink - Ref. BE LINEA RS15 50.40, Teka Mixer - Ref. ARK 939 chrome.
BATHROOM AND SANITARY INSTALLATION:
Sanindusa suspended toilets and bidets, Look model, Bluma Taps, Mustang model, Sanindusa Washbasins, Plan 75 and Sanibold 48x40 models, Sanindusa Bathtub, Aveiro model, Furniture with drawers lacquered in white.
WATER HEATING AND AIR CONDITIONING:
Solar panel with capacity of 300 liters, Pre-installation of air conditioning in the living room and bedrooms.
Don't waste any more time!! Contact me and come to know more information about this property and schedule your visit! Enjoy, and find out about the magnificent financing conditions I have for you!
#ref:DS-0010-23
1.675.000 €
Il y a Plus de 30 jours supercasa.pt
Voir l'annonce
