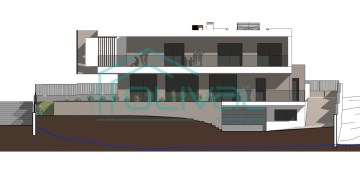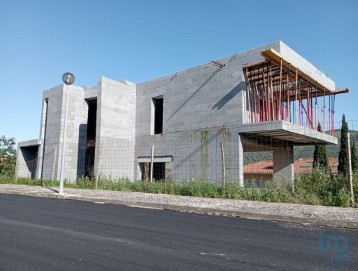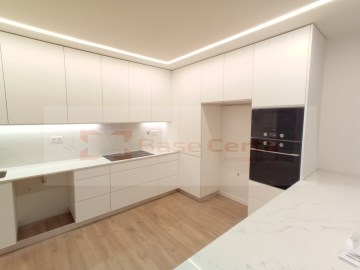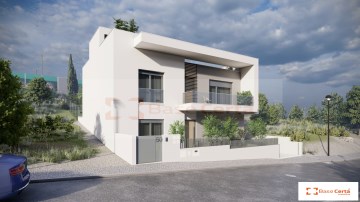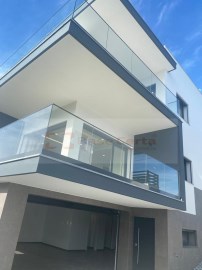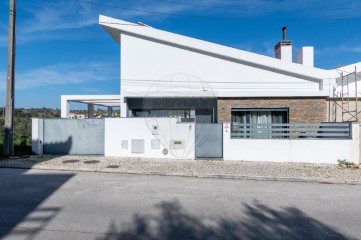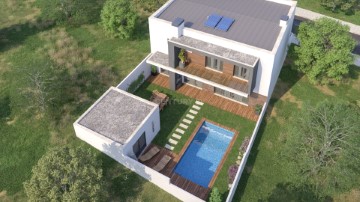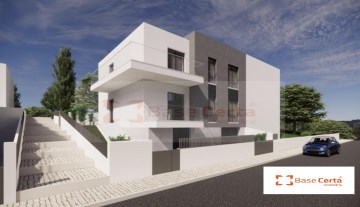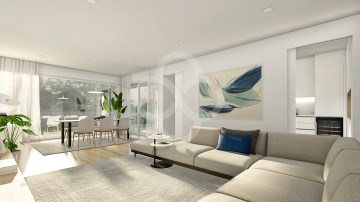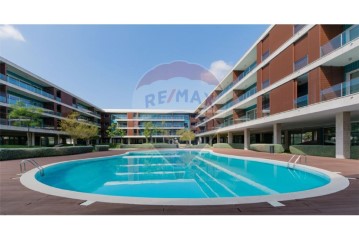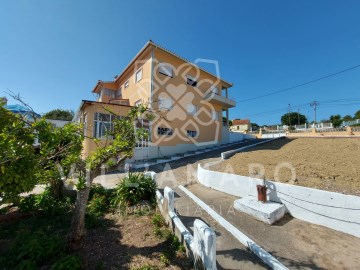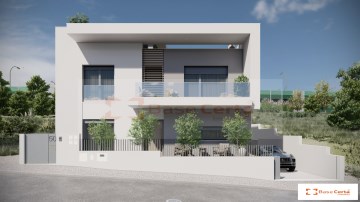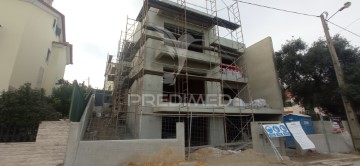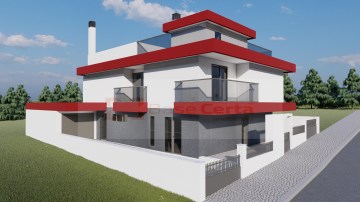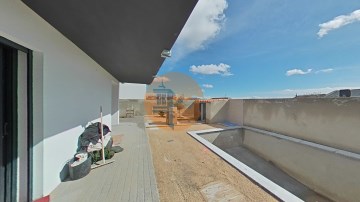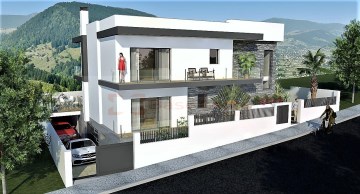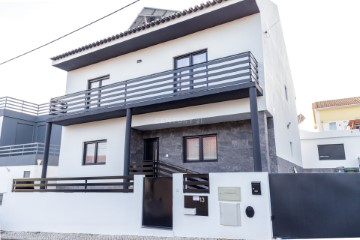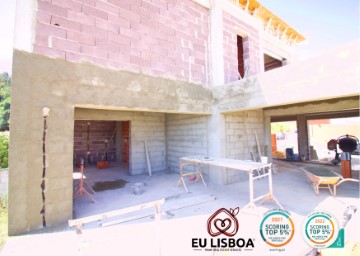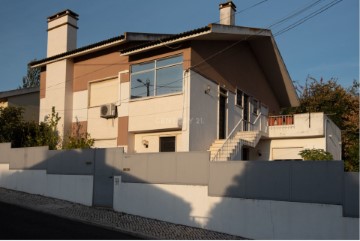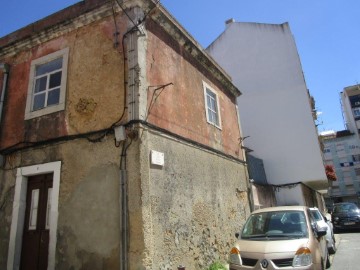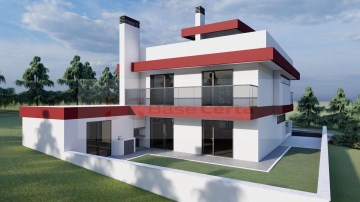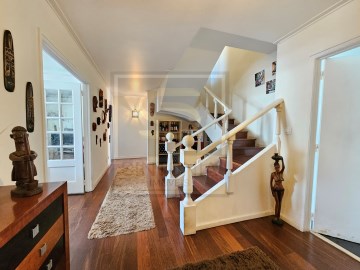Maison 4 Chambres à Santa Iria de Azoia, São João da Talha e Bobadela
Santa Iria de Azoia, São João da Talha e Bobadela, Loures, Lisboa
4 chambres
5 salles de bain
250 m²
Detached house on a plot of 328 m2 with excellent location and sun exposure
Close to schools, college, gardens, transport and services.
At 15 min. from Parque das Nações / Airport / Lisbon
This fantastic three-storey villa (Basement, Floor 0 and Floor 1) has 4 bedrooms - 3 of them en suite + 1 bedroom on Floor 0.
Bright living room with large spans with integrated kitchen for greater conviviality and family well-being, with direct connection to the outside with balcony.
The kitchen is fully equipped with Zanussi brand appliances:
- Oven, Microwave, Electric hob, Extractor Fan, Combined Fridge, Dishwasher and Wine Rack.
All rooms have Bosch air conditioning to ensure total comfort and ease in maintaining the ambient temperature.
In the basement, with natural light, there is a laundry room with washing machine and dryer, 1 toilet and garage for 4 cars with 98 m2.
On the 0th floor, it has a bright living room integrated with the kitchen, 1 bedroom and 1 bathroom.
On the 1st floor, there are 3 suites, one of which is the Master Suite with 22 m2. All with an outdoor balcony.
It has solar panels for the production of energy for self-consumption, and is duly authorized for the injection of surplus energy produced into the grid through a Declaration of Authorization issued by the competent entity.
Water heating is carried out by a Bosch thermosiphon system.
Garden already executed, low maintenance and with automatic irrigation installed.
Rooftop terrace with 79 m2, with full views over the Tagus River and the city of Lisbon, with barbecue and Jacuzzi.
Assigned Energy Class of A+.
Book a visit without obligation...
Base Certa as a provider of credit intermediation services, seeks to obtain the best Housing Credit proposals, adjusted to the profile of each client, from the main banks, relying on the vast experience in housing credit products, which the market has to offer at all times.
Tell us about your situation and we will look for solutions, presenting you with the best financing proposals.
We follow the entire mortgage process, from proposals, appraisals, to the execution of the deed, without costs or worries for our clients.
#ref:2111
780.000 €
Il y a Plus de 30 jours supercasa.pt
Voir l'annonce
