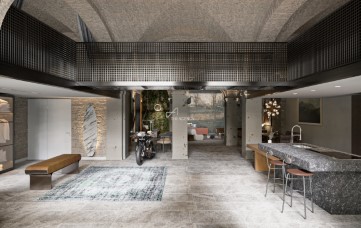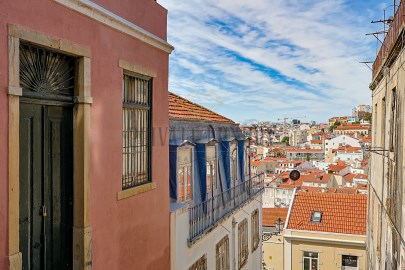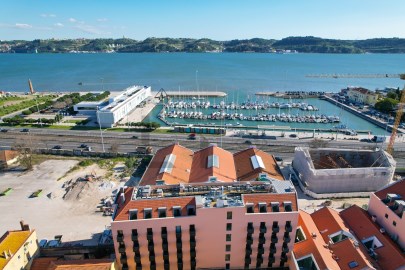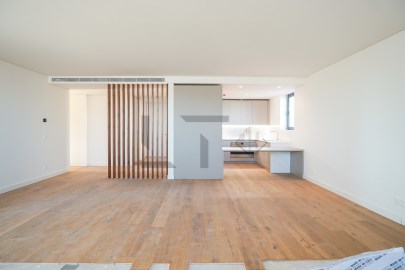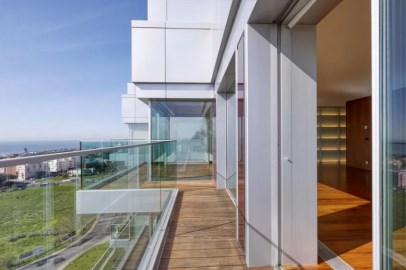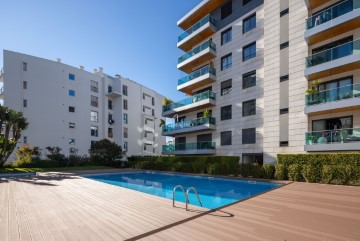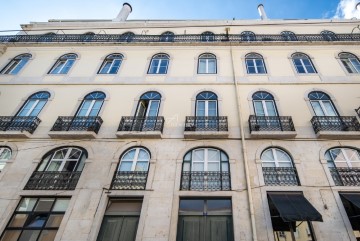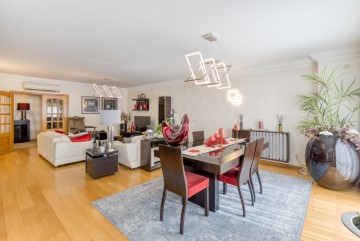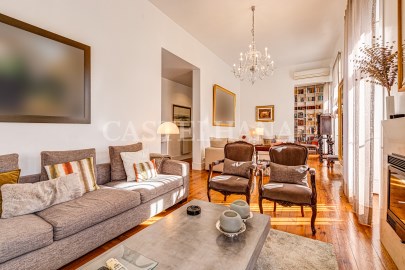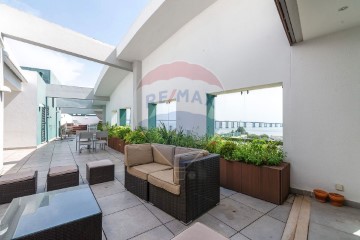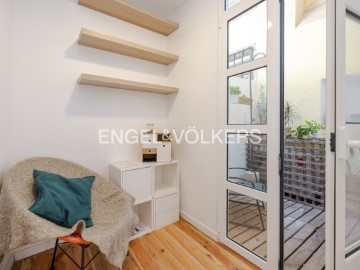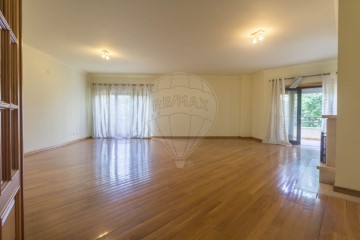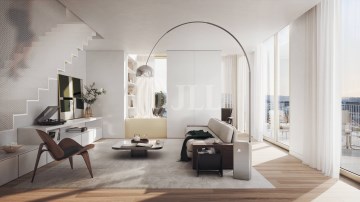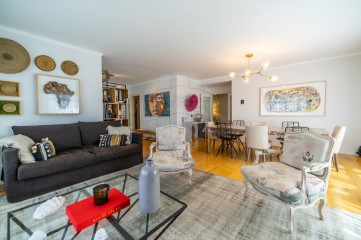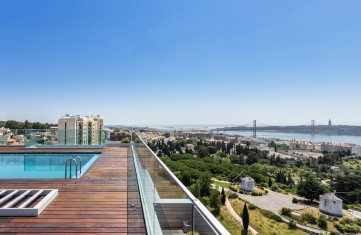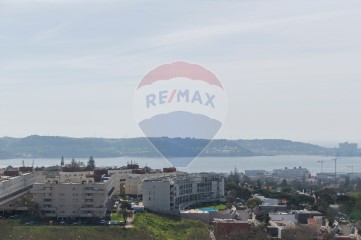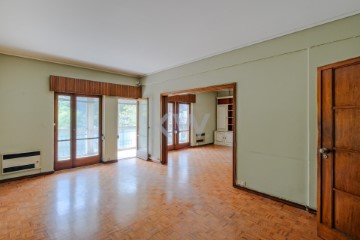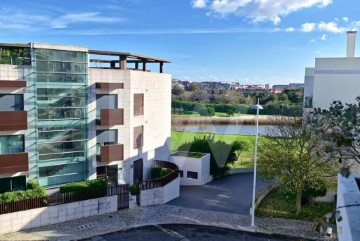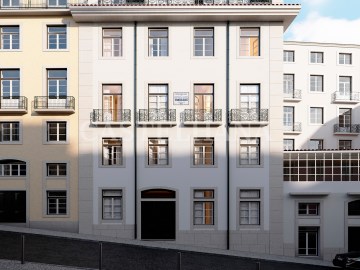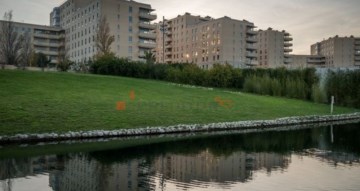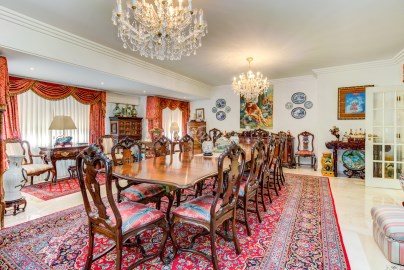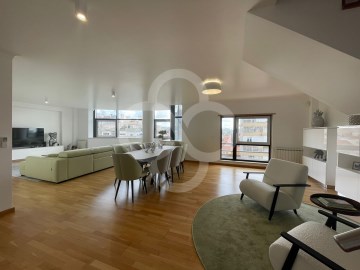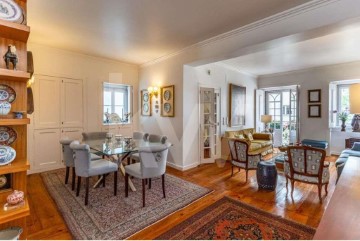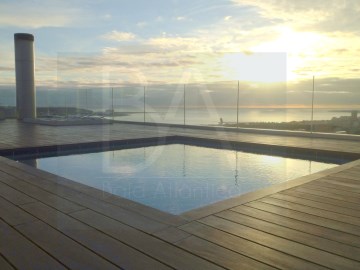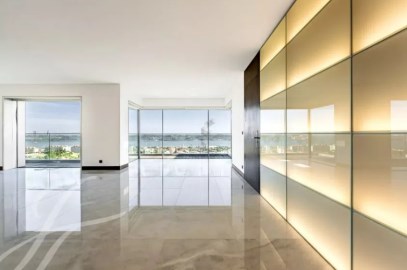Appartement 5 Chambres à Estrela
Estrela, Lisboa, Lisboa
5 chambres
4 salles de bain
306 m²
Appartement en duplex de 5 chambres, situé dans le quartier de Lapa à Lisbonne.
Cet appartement, avec 306m2 de surface privée brute, fait partie d'un charmant immeuble avec une façade carrelée et avec seulement 6 fractions, situé dans l'un des meilleurs quartiers de Lapa.
Il comprend 1 place de parking dans la copropriété de Quellas, 28, et, dans toute la zone environnante, un parking EMEL exclusivement pour les résidents.
L'appartement a fait l'objet de travaux complets il y a 20 ans et est bien entretenu, ayant conservé les principaux éléments d'origine tels que le sol en planches et les volets en bois. Il dispose d'un haut plafond, avec 3,5m, du chauffage central (1er étage), de la climatisation et du double vitrage.
Le rez-de-chaussée, avec 206m2 de surface privée brute, se compose d'un hall qui donne accès au salon, ainsi qu'au couloir des chambres, salle de bains invités, cuisine et salle à manger.
Le salon est spacieux (48m2) et est divisé en deux environnements différents : le salon, avec cheminée, et la bibliothèque. Il dispose de 4 fenêtres, dont deux balcons, donnant accès à deux balcons, avec une orientation solaire ouest qui lui donne une grande lumière.
Le couloir donne accès à 4 chambres, dont une avec mezzanine, à une salle de bain complète - précédée d'un dressing/espace de rangement pour le linge de maison et les objets ménagers - et à une cinquième chambre (bonne) en suite.
La salle à manger (17m2), à l'arrière de l'appartement et à côté de la cuisine, dispose de 2 baies vitrées qui donnent accès à un balcon pleine longueur et à une vue dégagée, à l'est, couvrant tout l'intérieur de l'îlot, avec des caractéristiques de ce quartier.
La cuisine est entièrement équipée et donne accès à 2 balcons fermés, dont un a été transformé en buanderie.
L'étage supérieur, avec 100m2 de surface privée brute, est la zone la plus privée de la maison et se compose d'une suite, d'un placard, d'un salon/bureau et de 2 pièces de stockage, où tous les espaces cachés étaient utilisés pour le stockage. Il dispose également d'une grande lumière (fenêtres Velux basculantes) et est équipé de la climatisation et de volets électriques dans la pièce.
Bien situé, cet appartement est à distance de marche des écoles, de l'université (ISEG), de la future station de métro de Av. Dom Carlos I, du jardin et du supermarché de São Bento, situé dans la même copropriété, avec accès direct aux places de parking.
Castelhana est une référence dans le secteur immobilier portugais depuis plus de 25 ans. En tant que société du groupe Dils, nous sommes spécialisés dans le conseil aux entreprises, organisations et investisseurs (institutionnels) lors de l'achat, de la vente, de la location et du développement de propriétés résidentielles.
Fondée en 1999, Castelhana a construit au fil des années l'un des portefeuilles immobiliers les plus importants et les plus solides du Portugal, avec plus de 600 projets de réhabilitation et de nouvelle construction.
À Lisbonne, nous sommes basés au Chiado, l'un des quartiers les plus emblématiques et traditionnels de la capitale. A Porto, à Foz do Douro, l'un des endroits les plus nobles de la ville et de l'Algarve à côté de la célèbre marina de Vilamoura.
Nous vous attendons. Nous disposons d'une équipe disponible pour vous accompagner au mieux dans votre prochain investissement immobilier.
Contactez-nous!
#ref:20299
1.690.000 €
Il y a Plus de 30 jours supercasa.pt
Voir l'annonce
