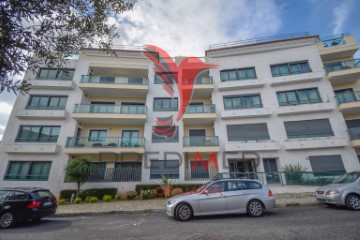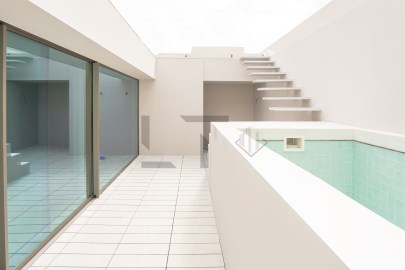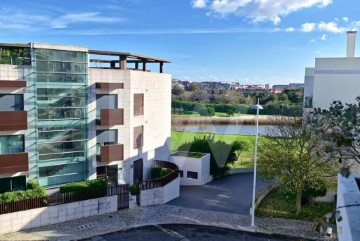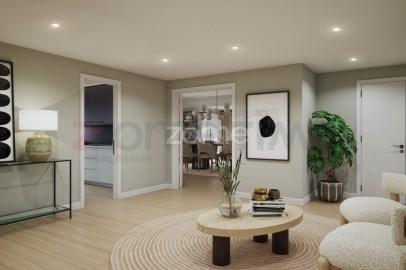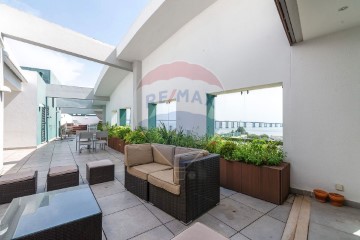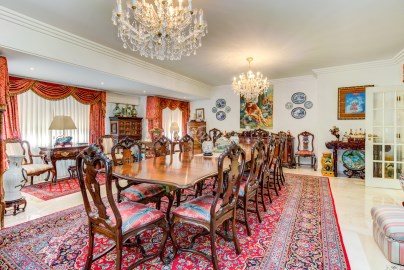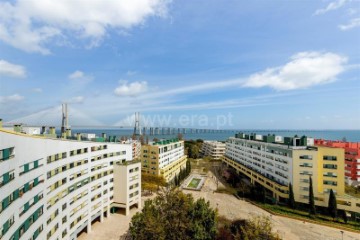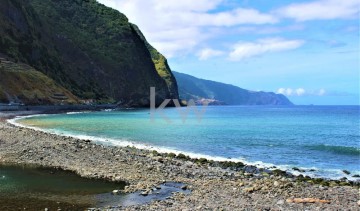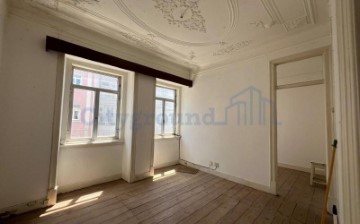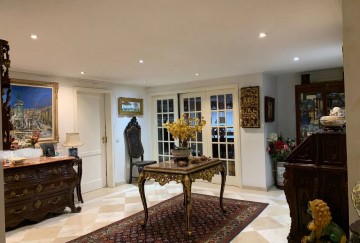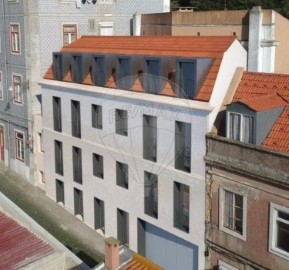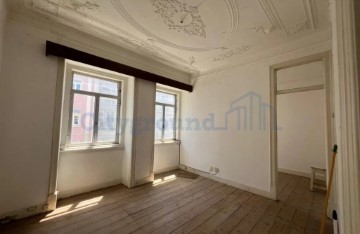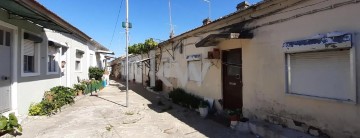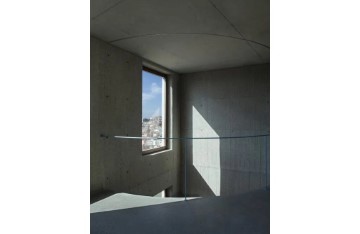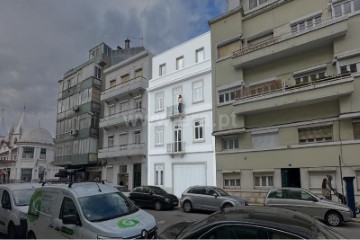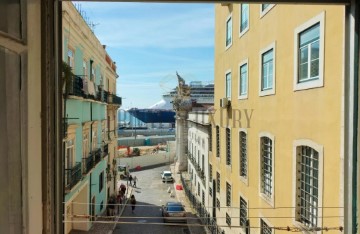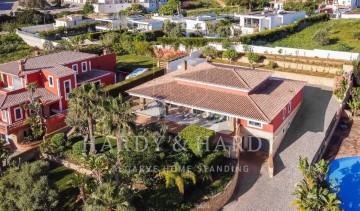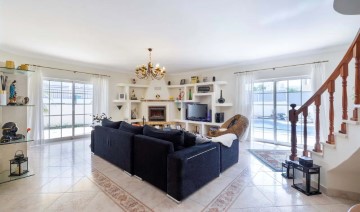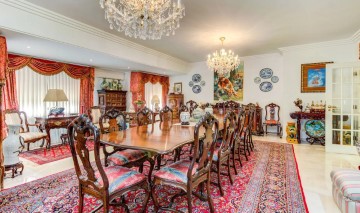Maison 13 Chambres à São Vicente
São Vicente, Lisboa, Lisboa
Excelente Quinta localizada no Plateau da sua própria montanha, maravilhosa vista Mar & Montanha, localizada no meio do vale, com excelente exposição solar todo o dia, com dois edifícios para restauro, num total de T4 + 9.000m2, 3 WC, tem água própria, propriedade rodeada de socalcos, onde será possível construir diversos Bungalows para exploração turistica, inserido e com vista direta para toda a natureza de montanha circundante e Mar, fica a apenas dois minutos da Vila de São Vicente e de todos os serviços necessários a uma vida com qualidade, perto da via rápida, excelente e oportunidade única de investimento, numa propriedade estrategicamente localizada. Excellent Farm located on the Plateau of its own mountain, wonderful Sea & Mountain views, located in the middle of the valley, with excellent sun exposure all day, with two buildings for restoration, totaling T4 + 9.000m2, 3 WC, has its own water, property surrounded by terraces, where it will be possible to build several Bungalows for tourist exploration, inserted and with direct views of all the surrounding mountain nature and the Sea, it is just two minutes from Vila de São Vicente and all the services necessary for a life with quality, close to the highway, excellent and unique investment opportunity, in a strategically located property. Ausgezeichneter Bauernhof auf dem Plateau seines eigenen Berges gelegen, herrliche Aussicht auf Meer und Berge, mitten im Tal gelegen, mit hervorragender Sonneneinstrahlung den ganzen Tag ber, mit zwei Gebuden zur Restaurierung, insgesamt T4 + 9.000m2, 3 WC, verfgt ber eigenes Wasser , von Terrassen umgebenes Grundstck, auf dem mehrere Bungalows zur touristischen Erkundung gebaut werden knnen, eingebettet und mit direktem Blick auf die umliegende Bergnatur und das Meer, nur zwei Minuten von Vila de São Vicente und allen notwendigen Dienstleistungen entfernt Ein Leben mit Qualitt, in der Nhe der Autobahn, ausgezeichnete und einzigartige Investitionsmglichkeit, in einer strategisch gnstig gelegenen Immobilie. Excellente ferme située sur le plateau de sa propre montagne, magnifique vue mer et montagne, située au milieu de la vallée, avec une excellente exposition au soleil toute la journée, avec deux bâtiments à restaurer, totalisant T4 + 9.000m2, 3 WC, a sa propre eau , propriété entourée de terrasses, où il sera possible de construire plusieurs bungalows pour l'exploration touristique, insérés et avec vue directe sur toute la nature montagneuse environnante et la mer, elle se trouve à seulement deux minutes de Vila de São Vicente et de tous les services nécessaires pour une vie de qualité, à proximité de l'autoroute, une excellente et unique opportunité d'investissement, dans une propriété stratégiquement située.
#ref:KWPT-002589
1.000.000 €
Il y a 10 jours imovirtual.com
Voir l'annonce
